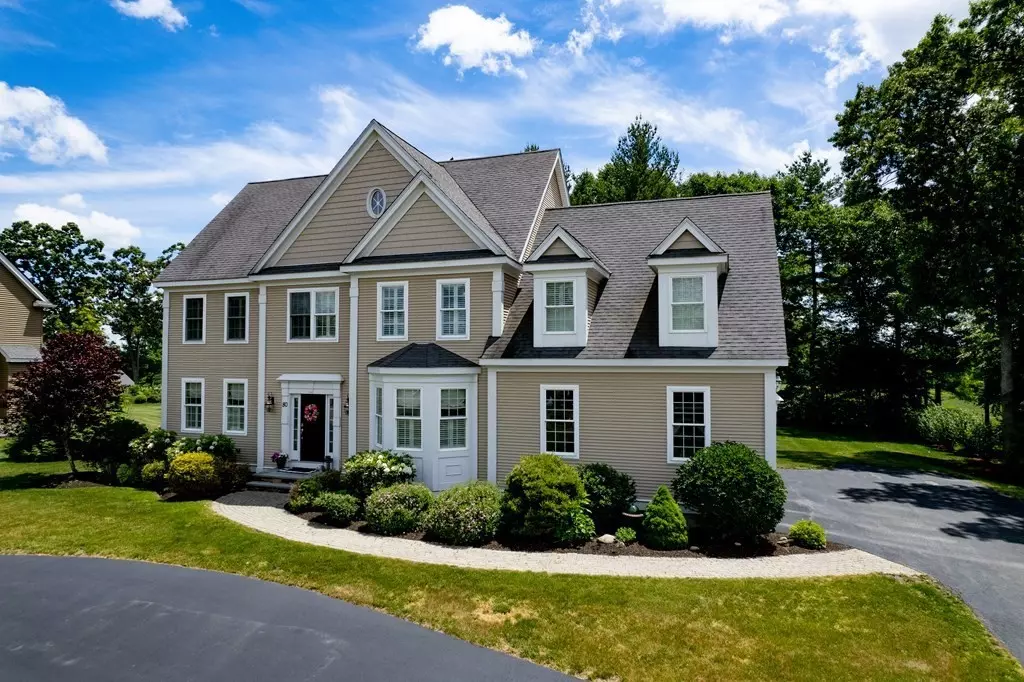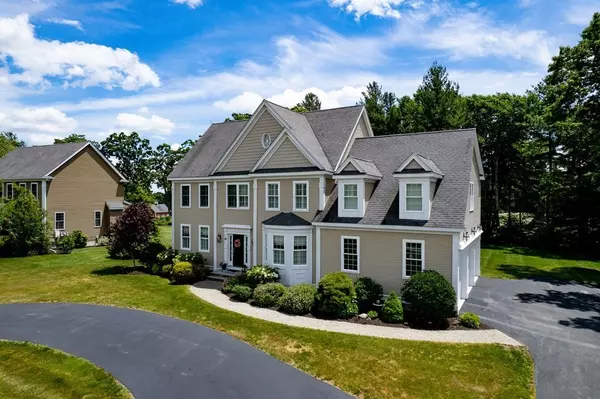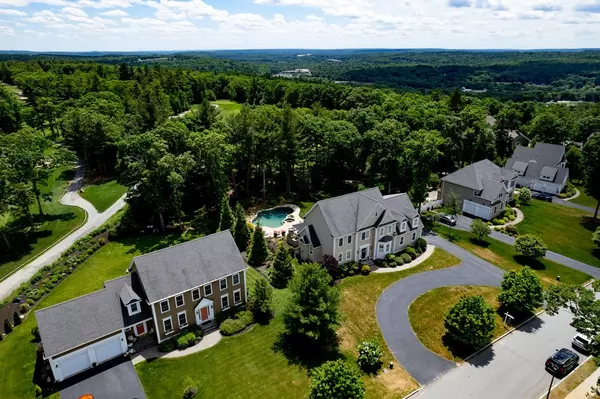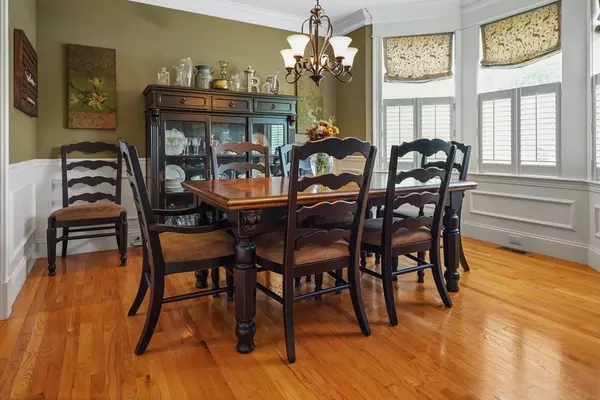$830,000
$849,000
2.2%For more information regarding the value of a property, please contact us for a free consultation.
4 Beds
2.5 Baths
3,139 SqFt
SOLD DATE : 08/31/2022
Key Details
Sold Price $830,000
Property Type Single Family Home
Sub Type Single Family Residence
Listing Status Sold
Purchase Type For Sale
Square Footage 3,139 sqft
Price per Sqft $264
Subdivision Shining Rock
MLS Listing ID 72994231
Sold Date 08/31/22
Style Colonial
Bedrooms 4
Full Baths 2
Half Baths 1
HOA Y/N false
Year Built 2011
Annual Tax Amount $8,989
Tax Year 2022
Lot Size 0.480 Acres
Acres 0.48
Property Description
This classic colonial style home is the perfect combination of comfort and elegance.The open design of the kitchen and family room provide ideal space and functionality for entertaining.The pool area is your own private haven offering a heated saltwater gunite pool and hot tub, full outdoor kitchen, covered patio with fireplace all overlooking the fairway.Formal Living room with hardwood and crown molding and formal Dining room also with crown molding, hardwood flooring and wainscotting work together to provide that feeling of elegance for a special function.On the 2nd floor, the primary suite offers a private sitting room/office with fireplace, luxurious bath, custom closet/dressing room,a second walk in closet.Three additional bedrooms and laundry are also on the 2nd floor. Loacted ib the 15th hole of Shining Rock Golf Course.Walk across the street for a round golf, or to have dinner and drinks with friends.Designed for fun and relaxation. Ask Listing Agrent about bonus incentives.
Location
State MA
County Worcester
Zoning Res
Direction School St to Shining Rock Dr to Fairway or Hartford Ave Upton to Fairway
Rooms
Family Room Flooring - Hardwood, Open Floorplan, Recessed Lighting
Basement Full
Primary Bedroom Level Second
Dining Room Flooring - Hardwood, Window(s) - Bay/Bow/Box, Wainscoting, Crown Molding
Kitchen Flooring - Hardwood, Countertops - Stone/Granite/Solid, Cabinets - Upgraded, Recessed Lighting, Slider, Stainless Steel Appliances, Peninsula
Interior
Interior Features Bathroom - Half, Pedestal Sink, Bathroom - Tiled With Shower Stall, Bathroom - Tiled With Tub, Closet - Linen, Double Vanity, Bathroom - Double Vanity/Sink, Bathroom - Tiled With Tub & Shower, Countertops - Stone/Granite/Solid, Sitting Room, Bathroom, Central Vacuum, Internet Available - Unknown
Heating Forced Air, Natural Gas, Fireplace(s)
Cooling Central Air
Flooring Wood, Tile, Carpet, Flooring - Wall to Wall Carpet, Flooring - Stone/Ceramic Tile
Fireplaces Number 2
Fireplaces Type Family Room
Appliance Range, Dishwasher, Microwave, Refrigerator, Freezer, Washer, Dryer, ENERGY STAR Qualified Refrigerator, ENERGY STAR Qualified Dishwasher, Range - ENERGY STAR, Gas Water Heater, Tank Water Heater, Utility Connections for Electric Range, Utility Connections for Electric Dryer
Laundry Flooring - Stone/Ceramic Tile, Second Floor, Washer Hookup
Exterior
Garage Spaces 3.0
Fence Fenced
Pool Pool - Inground Heated
Community Features Public Transportation, Shopping, Pool, Park, Walk/Jog Trails, Golf, Medical Facility, Conservation Area, Highway Access, House of Worship, Private School, Public School
Utilities Available for Electric Range, for Electric Dryer, Washer Hookup
View Y/N Yes
View Scenic View(s)
Roof Type Shingle
Total Parking Spaces 6
Garage Yes
Private Pool true
Building
Foundation Concrete Perimeter
Sewer Public Sewer
Water Public
Architectural Style Colonial
Schools
Elementary Schools Nes And Private
Middle Schools Nms Private
High Schools Nhs And Private
Others
Acceptable Financing Contract
Listing Terms Contract
Read Less Info
Want to know what your home might be worth? Contact us for a FREE valuation!

Our team is ready to help you sell your home for the highest possible price ASAP
Bought with Alise Bartolini • Castinetti Realty Group
GET MORE INFORMATION
Broker-Owner






