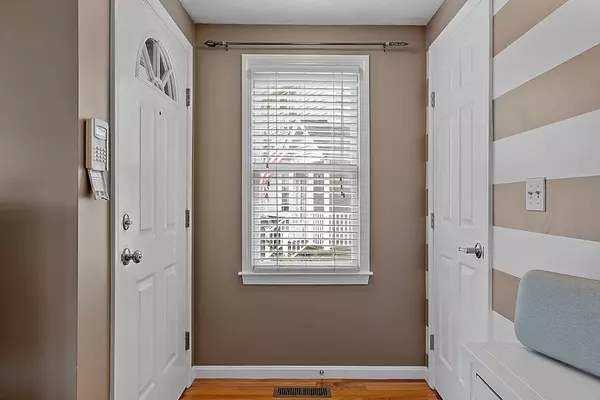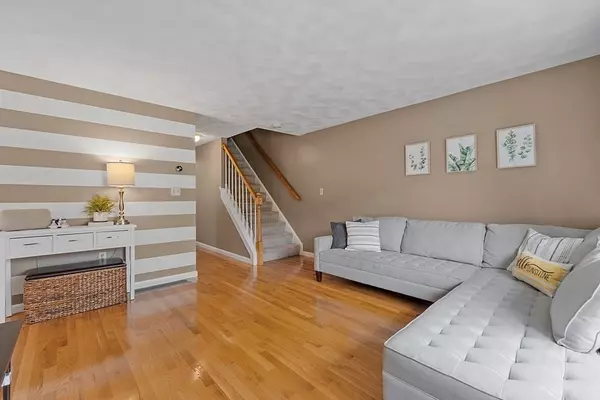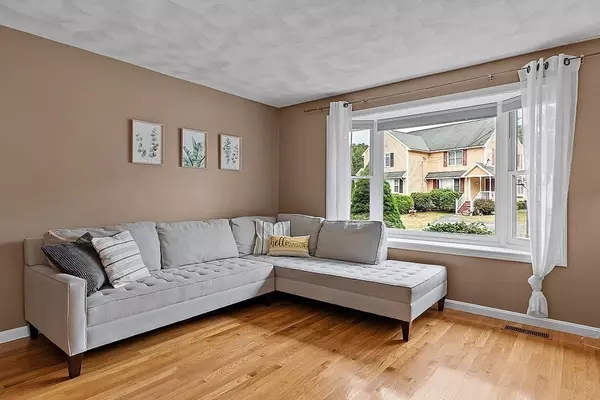$550,000
$499,000
10.2%For more information regarding the value of a property, please contact us for a free consultation.
3 Beds
2 Baths
2,133 SqFt
SOLD DATE : 08/30/2022
Key Details
Sold Price $550,000
Property Type Single Family Home
Sub Type Single Family Residence
Listing Status Sold
Purchase Type For Sale
Square Footage 2,133 sqft
Price per Sqft $257
Subdivision Shawsheen Commons
MLS Listing ID 73013490
Sold Date 08/30/22
Style Colonial
Bedrooms 3
Full Baths 1
Half Baths 2
HOA Y/N false
Year Built 1997
Annual Tax Amount $5,675
Tax Year 2022
Lot Size 3,920 Sqft
Acres 0.09
Property Description
There's so much to love about this pristine, attached single family tucked away on the edge of desirable Shawsheen Commons! With no HOA or fees, this move-in ready home offers 3 levels of living space, lots of natural sunlight, gleaming hardwood floors on the main level & backs up to conservation land for added privacy. The 1st floor layout offers easy entertaining with a spacious living room & dining area that flows into the updated, cabinet packed kitchen with granite counters, tiled backsplash & SS appliances. A ½ bath & exterior deck complete the 1st level. Upstairs you will find 3 generous sized bedrooms, a full bath, ample closets & pull down attic for extra storage space or potential to finish. The finished basement offers a large, multi purpose bonus room & ½ bath with laundry. The fenced backyard comes with a swing set & shed. Town water & sewer, natural gas, central AC, & sprinkler system! Close proximity to schools, parks, soccer fields, shopping, highways & commuter rail.
Location
State MA
County Middlesex
Zoning Res
Direction Hopkins Street to Mink Run Road to Sandy Lane
Rooms
Basement Full, Finished, Walk-Out Access, Interior Entry
Primary Bedroom Level Second
Dining Room Flooring - Hardwood, Open Floorplan, Lighting - Overhead
Kitchen Ceiling Fan(s), Flooring - Hardwood, Dining Area, Countertops - Stone/Granite/Solid, Deck - Exterior, Exterior Access, Open Floorplan, Slider, Stainless Steel Appliances, Peninsula, Lighting - Pendant, Lighting - Overhead
Interior
Interior Features Recessed Lighting, Lighting - Overhead, Closet - Double, Bonus Room
Heating Forced Air, Natural Gas
Cooling Central Air
Flooring Tile, Carpet, Hardwood, Flooring - Stone/Ceramic Tile
Appliance Range, Dishwasher, Disposal, Microwave, Refrigerator, Washer, Dryer, Gas Water Heater, Utility Connections for Gas Range, Utility Connections for Electric Oven, Utility Connections for Gas Dryer
Laundry Gas Dryer Hookup, Washer Hookup, In Basement
Exterior
Exterior Feature Rain Gutters, Storage, Sprinkler System
Fence Fenced/Enclosed
Community Features Public Transportation, Shopping, Tennis Court(s), Park, Medical Facility, Conservation Area, Highway Access, House of Worship, Public School, T-Station
Utilities Available for Gas Range, for Electric Oven, for Gas Dryer, Washer Hookup
Waterfront Description Beach Front, Lake/Pond, 1 to 2 Mile To Beach, Beach Ownership(Public)
Roof Type Shingle
Total Parking Spaces 2
Garage No
Building
Lot Description Cleared, Level
Foundation Concrete Perimeter
Sewer Public Sewer
Water Public
Architectural Style Colonial
Schools
Elementary Schools Bout/Shaw/West
Middle Schools Wilmington Ms
High Schools Whs/Shaw Tech
Others
Senior Community false
Acceptable Financing Contract
Listing Terms Contract
Read Less Info
Want to know what your home might be worth? Contact us for a FREE valuation!

Our team is ready to help you sell your home for the highest possible price ASAP
Bought with Team Lillian Montalto • Lillian Montalto Signature Properties
GET MORE INFORMATION
Broker-Owner






