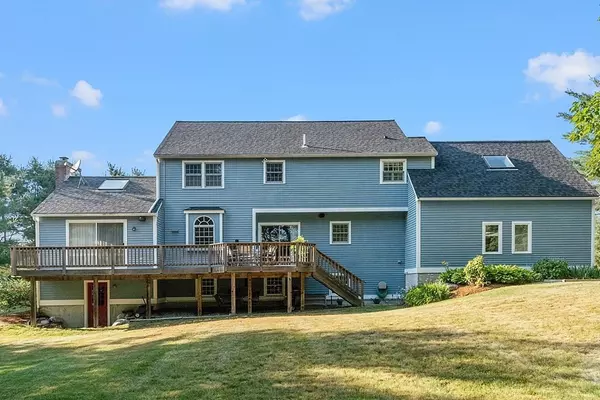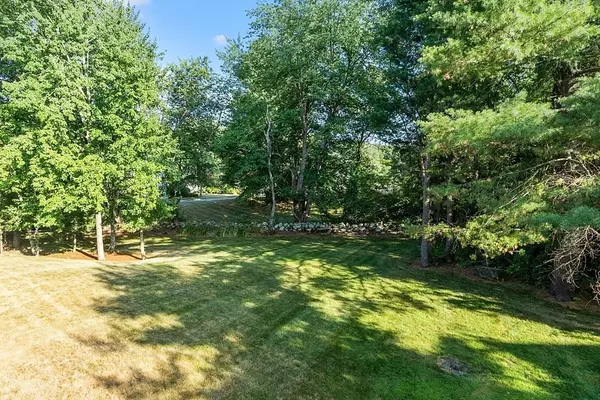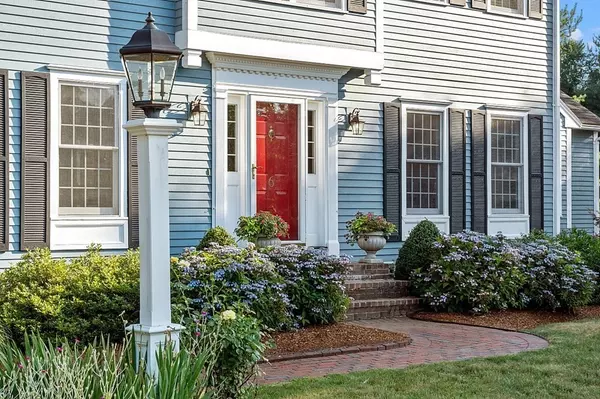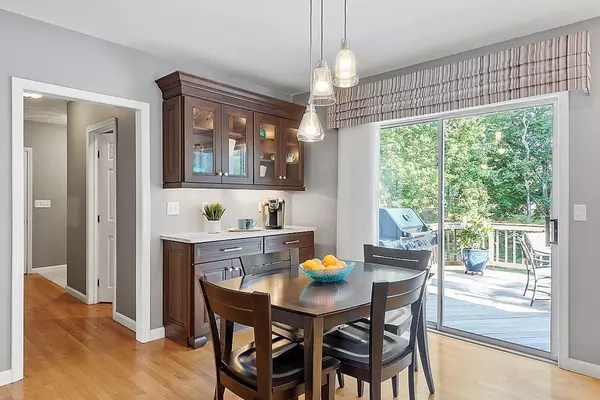$1,150,000
$1,099,000
4.6%For more information regarding the value of a property, please contact us for a free consultation.
4 Beds
2.5 Baths
3,717 SqFt
SOLD DATE : 08/23/2022
Key Details
Sold Price $1,150,000
Property Type Single Family Home
Sub Type Single Family Residence
Listing Status Sold
Purchase Type For Sale
Square Footage 3,717 sqft
Price per Sqft $309
Subdivision Paperclip: Home Improvements, Floor Plans, Plot Plan, Disclosure, Brochure, Offer Instructions
MLS Listing ID 73010769
Sold Date 08/23/22
Style Colonial
Bedrooms 4
Full Baths 2
Half Baths 1
HOA Fees $166/ann
HOA Y/N true
Year Built 1991
Annual Tax Amount $13,236
Tax Year 2022
Lot Size 0.570 Acres
Acres 0.57
Property Description
UPDATED & TURN-KEY home on corner lot in sought-after HITCHINPOST GREENS! Custom kitchen w/ white & espresso wood cabinetry, 10-ft island, coffee bar w/ lighted cabinets, quartz counters, tiled backsplash & gas cooking. Expansive FR w/ gas fireplace. 1st floor bonus room w/ doors for office, toys or guests. 8+' ceilings on 1st floor & vast 2nd floor hall are FORMER MODEL HOME features. Impressive main suite: sprawling BR + exquisite bath w/ custom double vanity, coordinating wall cabinet, quartz counters, spa-like glass & tile shower & radiant heated floor! Carpet replaced in all BRs. Finished, WALKOUT LL w/ full windows, built-in media cabinetry + wet bar w/ refrigerator. Backyard pool possible. Expansive Ipe wood deck, replaced roof & furnace. Walk to neighborhood baseball, basketball & soccer. < 2.5 miles: 3 schools (tennis, basketball, playground, ball field) & Forge Pond Beach w/ new playground. **OFFERS DUE @ NOON ON 7/19 **
Location
State MA
County Middlesex
Zoning residntial
Direction Concord Road (Route 225) -> Howard Road -> 2nd left onto Magnolia Drive -> #6 is on the left
Rooms
Family Room Skylight, Cathedral Ceiling(s), Ceiling Fan(s), Flooring - Wall to Wall Carpet, Open Floorplan, Slider
Basement Finished, Walk-Out Access, Interior Entry
Primary Bedroom Level Second
Dining Room Flooring - Hardwood, Chair Rail
Kitchen Closet/Cabinets - Custom Built, Flooring - Hardwood, Window(s) - Bay/Bow/Box, Dining Area, Countertops - Stone/Granite/Solid, Countertops - Upgraded, Kitchen Island, Cabinets - Upgraded, Deck - Exterior, Exterior Access, Open Floorplan, Recessed Lighting, Remodeled, Stainless Steel Appliances, Gas Stove, Lighting - Pendant
Interior
Interior Features Closet, Closet/Cabinets - Custom Built, Wet bar, Open Floor Plan, Recessed Lighting, Peninsula, Lighting - Pendant
Heating Forced Air, Natural Gas
Cooling Central Air
Flooring Flooring - Hardwood, Flooring - Wall to Wall Carpet
Fireplaces Number 1
Fireplaces Type Family Room
Appliance Range, Dishwasher, Microwave, Refrigerator, Washer, Dryer, Wine Refrigerator, ENERGY STAR Qualified Dryer, Gas Water Heater, Plumbed For Ice Maker, Utility Connections for Gas Range, Utility Connections for Gas Oven, Utility Connections for Gas Dryer
Laundry First Floor, Washer Hookup
Exterior
Exterior Feature Rain Gutters, Professional Landscaping, Stone Wall
Garage Spaces 2.0
Community Features Sidewalks
Utilities Available for Gas Range, for Gas Oven, for Gas Dryer, Washer Hookup, Icemaker Connection
Waterfront Description Beach Front, Lake/Pond, Beach Ownership(Public)
Total Parking Spaces 4
Garage Yes
Building
Lot Description Corner Lot
Foundation Concrete Perimeter
Sewer Private Sewer
Water Public
Architectural Style Colonial
Schools
Elementary Schools Robnsn, Crisfli
Middle Schools Blanchard Ms
High Schools Westfrd Academy
Read Less Info
Want to know what your home might be worth? Contact us for a FREE valuation!

Our team is ready to help you sell your home for the highest possible price ASAP
Bought with Padma Sonti • Keller Williams Realty-Merrimack
GET MORE INFORMATION
Broker-Owner






