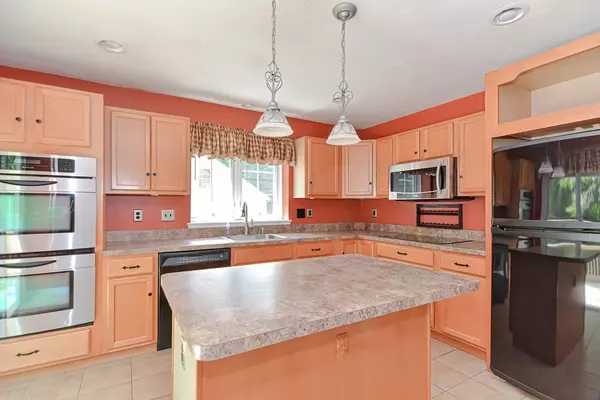$495,000
$509,900
2.9%For more information regarding the value of a property, please contact us for a free consultation.
4 Beds
3 Baths
2,366 SqFt
SOLD DATE : 08/19/2022
Key Details
Sold Price $495,000
Property Type Single Family Home
Sub Type Single Family Residence
Listing Status Sold
Purchase Type For Sale
Square Footage 2,366 sqft
Price per Sqft $209
MLS Listing ID 73002226
Sold Date 08/19/22
Bedrooms 4
Full Baths 3
Year Built 2002
Annual Tax Amount $7,139
Tax Year 2022
Lot Size 2.090 Acres
Acres 2.09
Property Description
Wait till you see this amazing multi level home with room for everyone! Cabinet packed kitchen with double ovens and island opens to the dining room for easy entertaining! Comfortable living room with propane stove. Lots of natural light comes through bay window and palladium window in your two story entry. French door leads to an office, second bedroom, full bath and a good size main bedroom with double closets and full bath. Upstairs you have two bedrooms, lots of closet space, another full bath and loft area. The lower level has this great family room, huge laundry room with utility sink. Work area with exterior access and one car attached garage. Additionally there is a 2 car detached garage, fenced in yard, storage shed and generator. A little over two acres. So close to Wallum Lake! Get ready to make 160 SW Main St your home.
Location
State MA
County Worcester
Zoning RA
Direction Rt 16 to SW Main St
Rooms
Family Room Closet/Cabinets - Custom Built, Flooring - Laminate
Basement Full, Partially Finished
Primary Bedroom Level First
Dining Room Flooring - Stone/Ceramic Tile
Kitchen Flooring - Stone/Ceramic Tile, Kitchen Island, Slider
Interior
Interior Features Closet/Cabinets - Custom Built, Home Office, Loft, Central Vacuum
Heating Forced Air, Oil
Cooling Central Air
Flooring Tile, Carpet, Laminate, Flooring - Laminate, Flooring - Wall to Wall Carpet
Appliance Range, Oven, Dishwasher, Microwave, Refrigerator, Washer, Dryer, Oil Water Heater
Laundry In Basement
Exterior
Exterior Feature Storage, Sprinkler System
Garage Spaces 3.0
Fence Fenced
Community Features Walk/Jog Trails, Bike Path, Conservation Area, Highway Access
Waterfront Description Beach Front, Lake/Pond, Beach Ownership(Public)
Roof Type Shingle
Total Parking Spaces 4
Garage Yes
Building
Lot Description Wooded, Level
Foundation Concrete Perimeter
Sewer Private Sewer
Water Private
Schools
Elementary Schools Douglas
Middle Schools Douglas
High Schools Douglas
Read Less Info
Want to know what your home might be worth? Contact us for a FREE valuation!

Our team is ready to help you sell your home for the highest possible price ASAP
Bought with Nicole Germain • Keller Williams Realty Leading Edge
GET MORE INFORMATION
Broker-Owner






