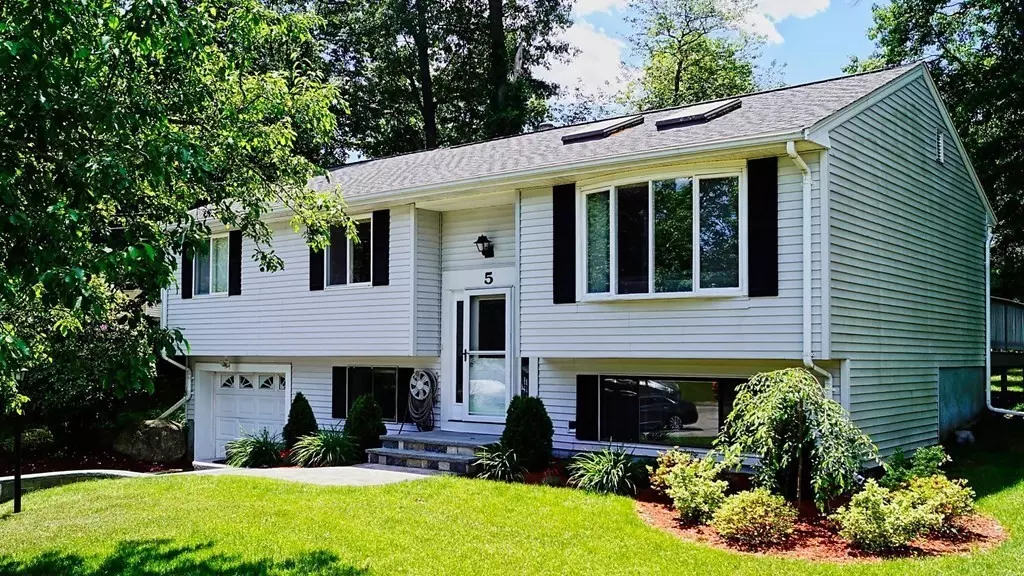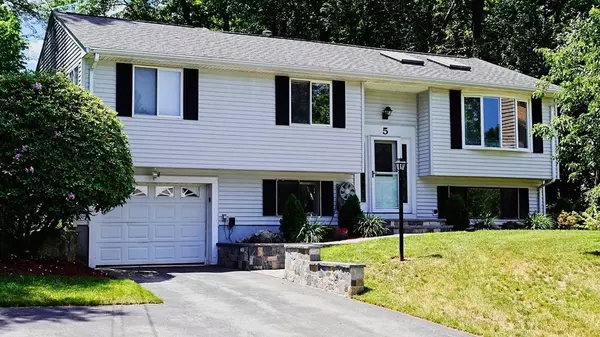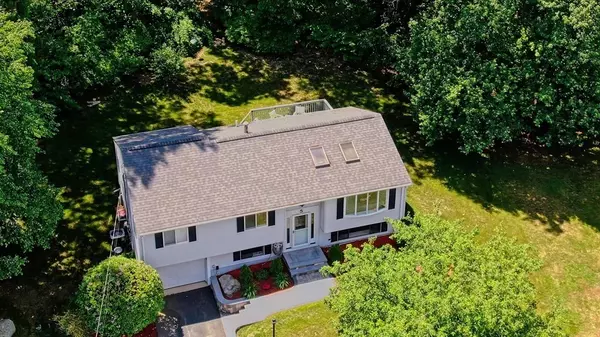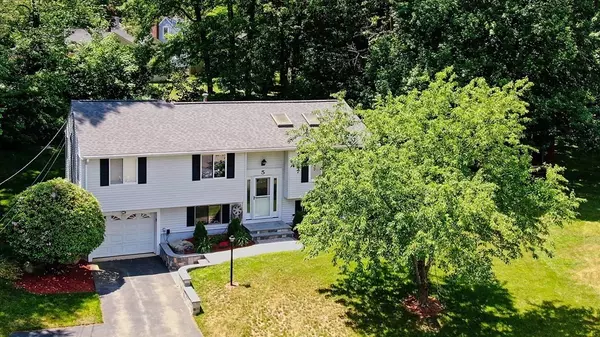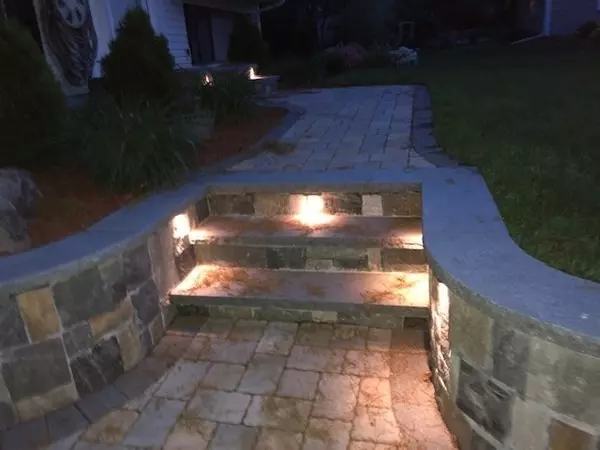$573,800
$529,900
8.3%For more information regarding the value of a property, please contact us for a free consultation.
3 Beds
1.5 Baths
1,556 SqFt
SOLD DATE : 08/15/2022
Key Details
Sold Price $573,800
Property Type Single Family Home
Sub Type Single Family Residence
Listing Status Sold
Purchase Type For Sale
Square Footage 1,556 sqft
Price per Sqft $368
Subdivision Highland Glen
MLS Listing ID 72995546
Sold Date 08/15/22
Bedrooms 3
Full Baths 1
Half Baths 1
Year Built 1977
Annual Tax Amount $5,530
Tax Year 2022
Lot Size 0.490 Acres
Acres 0.49
Property Description
First offering. Fabulous home waiting for its new owner. Situated at the end of a quiet cul-de-sac. A vision that takes your breath away. front walkway was redone with designer granite, pavers, hidden lighting at each step. Surrounded by professionally landscaped flora and backed by trees for seclusion. Cathedral ceiling living room with two skylites opens the first floor and leads one into the dining room. sliders to a deck and a back door that comes from the eat in kitchen with plenty of cabinets, Three bedrooms on the first floor and a remodeled bath with exquisite tile.The lower lever offers a spacious family room and office or 4th bedroom. The half bath includes the laundry area with a gas drier hookup. Move in and be ready for school. No showings before the first open house.
Location
State MA
County Norfolk
Zoning RH
Direction Use GPS
Rooms
Family Room Flooring - Wall to Wall Carpet
Basement Full, Finished, Walk-Out Access, Interior Entry
Primary Bedroom Level First
Dining Room Flooring - Wall to Wall Carpet, Balcony / Deck, Slider
Kitchen Flooring - Stone/Ceramic Tile, Balcony / Deck, Deck - Exterior, Exterior Access, Gas Stove
Interior
Interior Features Office
Heating Forced Air, Natural Gas
Cooling Central Air
Flooring Tile, Carpet, Parquet
Appliance Range, Dishwasher, Disposal, Microwave, Tank Water Heater, Utility Connections for Gas Range, Utility Connections for Gas Dryer
Laundry Bathroom - Half, Flooring - Stone/Ceramic Tile, In Basement, Washer Hookup
Exterior
Garage Spaces 1.0
Community Features Public Transportation, Shopping, Tennis Court(s), Stable(s), Medical Facility, Laundromat, Conservation Area, Highway Access, House of Worship, Public School, T-Station
Utilities Available for Gas Range, for Gas Dryer, Washer Hookup
Roof Type Shingle
Total Parking Spaces 4
Garage Yes
Building
Lot Description Cul-De-Sac, Wooded
Foundation Concrete Perimeter
Sewer Public Sewer
Water Public
Read Less Info
Want to know what your home might be worth? Contact us for a FREE valuation!

Our team is ready to help you sell your home for the highest possible price ASAP
Bought with Vasilis Axios • Keller Williams Realty
GET MORE INFORMATION
Broker-Owner

