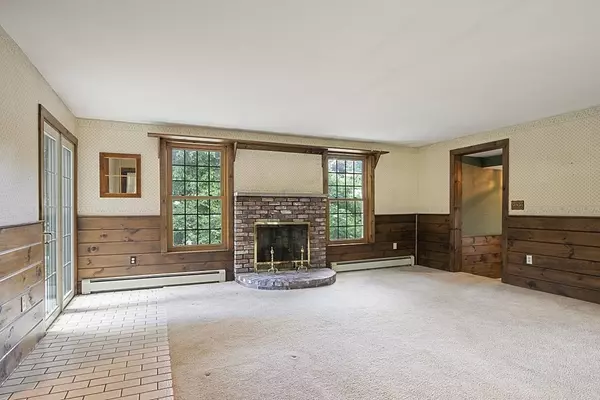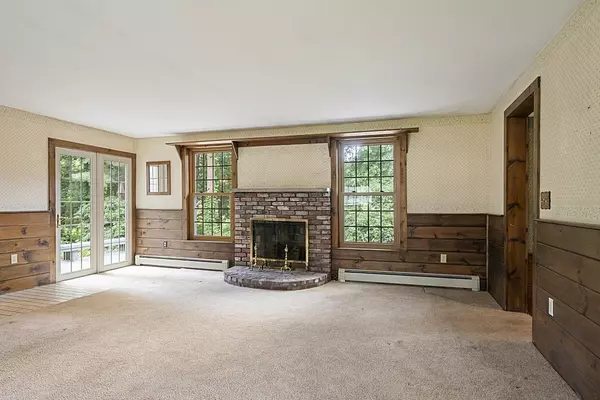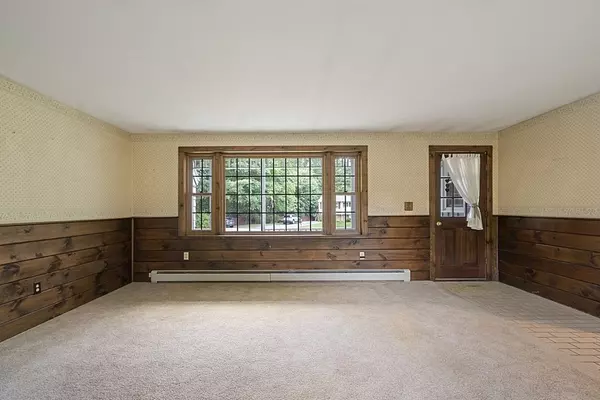$699,900
$649,900
7.7%For more information regarding the value of a property, please contact us for a free consultation.
4 Beds
2.5 Baths
2,651 SqFt
SOLD DATE : 08/17/2022
Key Details
Sold Price $699,900
Property Type Single Family Home
Sub Type Single Family Residence
Listing Status Sold
Purchase Type For Sale
Square Footage 2,651 sqft
Price per Sqft $264
Subdivision Hathaway Acres
MLS Listing ID 73007966
Sold Date 08/17/22
Style Cape
Bedrooms 4
Full Baths 2
Half Baths 1
HOA Y/N false
Year Built 1967
Annual Tax Amount $8,161
Tax Year 2022
Lot Size 0.520 Acres
Acres 0.52
Property Description
WELCOME HOME! This expanded, dormered Cape is located in a quiet neighborhood in North Wilmington's beloved Hathaway Acres. This home features 4 bedrooms, 2.5 baths, a heated 2 car garage & more. The open concept 1st floor living is perfect for entertaining right at home as you enjoy preparing your culinary favorites in the kitchen/dining area that adjoins a spacious family room with FP, a formal living room with FP & the 1st floor bedroom used as a den. The upper level in the main house has 2 bedrooms with a full bath. You will love the main bedroom suite off the family room & above the garage with double closets, plenty of storage & a full bathroom. Partially finished basement & utility room/laundry. This one owner home has been lovingly maintained, has windows & sunlight galore and has amazing potential for the future. Sprawling exterior deck in the rear, beautiful landscaping & tremendous curb appeal. Close to schools, shopping, train, highways, medical & just minutes to Boston!
Location
State MA
County Middlesex
Area North Wilmington
Zoning RES
Direction Woburn Street to Sheridan Road.
Rooms
Family Room Flooring - Stone/Ceramic Tile, Flooring - Wall to Wall Carpet, Window(s) - Picture, Deck - Exterior, Exterior Access, Open Floorplan
Basement Full, Partially Finished, Interior Entry, Bulkhead, Sump Pump
Primary Bedroom Level Second
Dining Room Closet, Flooring - Hardwood, Flooring - Vinyl, Open Floorplan, Lighting - Overhead
Kitchen Closet, Flooring - Vinyl, Dining Area, Open Floorplan, Recessed Lighting
Interior
Interior Features Closet, Lighting - Overhead, Bedroom, Play Room
Heating Forced Air, Oil, Electric
Cooling None
Flooring Tile, Vinyl, Carpet, Hardwood, Flooring - Hardwood, Flooring - Wall to Wall Carpet
Fireplaces Number 2
Fireplaces Type Family Room, Living Room
Appliance Range, Dishwasher, Microwave, Refrigerator, Oil Water Heater, Electric Water Heater, Utility Connections for Electric Range, Utility Connections for Electric Oven, Utility Connections for Electric Dryer
Laundry Dryer Hookup - Electric, Washer Hookup, Electric Dryer Hookup, Exterior Access, In Basement
Exterior
Exterior Feature Rain Gutters
Garage Spaces 2.0
Community Features Public Transportation, Shopping, Tennis Court(s), Golf, Medical Facility, Highway Access, House of Worship, Public School, T-Station, Sidewalks
Utilities Available for Electric Range, for Electric Oven, for Electric Dryer, Washer Hookup
Roof Type Shingle
Total Parking Spaces 6
Garage Yes
Building
Lot Description Wooded, Easements
Foundation Concrete Perimeter
Sewer Private Sewer
Water Public
Architectural Style Cape
Schools
Elementary Schools Wps
Middle Schools Wilmington Ms
High Schools Whs/Shaw Tech
Others
Senior Community false
Acceptable Financing Contract
Listing Terms Contract
Read Less Info
Want to know what your home might be worth? Contact us for a FREE valuation!

Our team is ready to help you sell your home for the highest possible price ASAP
Bought with Adra Egan • Burns & Egan Realty Group, LLC
GET MORE INFORMATION
Broker-Owner






