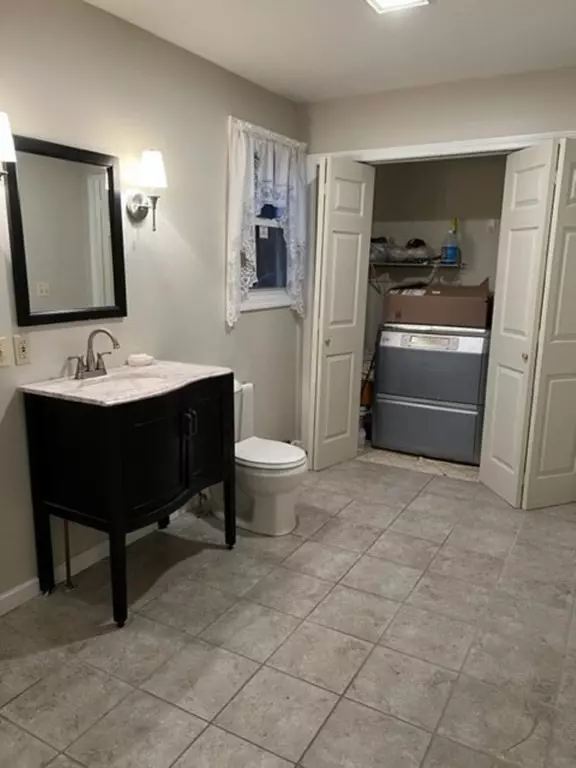$485,000
$499,000
2.8%For more information regarding the value of a property, please contact us for a free consultation.
3 Beds
3.5 Baths
2,336 SqFt
SOLD DATE : 08/11/2022
Key Details
Sold Price $485,000
Property Type Single Family Home
Sub Type Single Family Residence
Listing Status Sold
Purchase Type For Sale
Square Footage 2,336 sqft
Price per Sqft $207
Subdivision Ridgecrest
MLS Listing ID 72997131
Sold Date 08/11/22
Style Colonial
Bedrooms 3
Full Baths 3
Half Baths 1
HOA Y/N false
Year Built 1987
Annual Tax Amount $6,971
Tax Year 2022
Lot Size 0.500 Acres
Acres 0.5
Property Description
Nestled in the Ridgecrest neighborhood, this 3 Bedroom, 3.5 Bath Colonial Style home offers an open concept living and delivers a warm sunny feeling of space and privacy. The large eat-in Kitchen provides plenty of space for comfortable everyday dining. You'll enjoy the open flow of the Kitchen and Family Room with vaulted ceiling and sky lights. This home offers very spacious Master Bedroom and Bathroom with sky lights as well. The 1st floor has hardwood floors throughout. The Sun-room is next to the Family Room and leads to the back yard which has an oversized in-ground swimming pool and large grassy area. The finished Basement with a Bonus Room and full Bathroom offers additional living space and plenty of storage. The home has gas heat, a new roof, new carpet in basement, newer water heater, newer replacement windows, and a spacious 2 car Garage.
Location
State MA
County Hampden
Zoning RES
Direction Shaker Road to Laurel Ave to Fawn Ln to Big Wood Dr.
Rooms
Family Room Cathedral Ceiling(s), Ceiling Fan(s), Vaulted Ceiling(s), Flooring - Hardwood, Cable Hookup, Exterior Access, High Speed Internet Hookup, Open Floorplan
Basement Full, Finished, Bulkhead
Primary Bedroom Level Second
Dining Room Closet, Flooring - Hardwood, Flooring - Wood
Kitchen Flooring - Hardwood, Window(s) - Bay/Bow/Box
Interior
Interior Features Closet, Bathroom - Half, Bonus Room, Bathroom, Internet Available - Broadband
Heating Forced Air
Cooling Central Air
Flooring Wood, Carpet, Flooring - Wall to Wall Carpet, Flooring - Vinyl
Fireplaces Number 1
Fireplaces Type Family Room
Appliance Range, Dishwasher, Disposal, Refrigerator, ENERGY STAR Qualified Dishwasher, Range - ENERGY STAR
Laundry Bathroom - Half, First Floor
Exterior
Exterior Feature Rain Gutters, Storage, Sprinkler System, Garden
Garage Spaces 4.0
Fence Fenced/Enclosed, Fenced
Pool In Ground
Community Features Shopping, Pool, Walk/Jog Trails, Golf, Public School
Roof Type Shingle
Total Parking Spaces 4
Garage Yes
Private Pool true
Building
Lot Description Level
Foundation Concrete Perimeter
Sewer Public Sewer
Water Public
Architectural Style Colonial
Schools
Elementary Schools Munger Hill
Middle Schools South Middle
High Schools Westfield High
Read Less Info
Want to know what your home might be worth? Contact us for a FREE valuation!

Our team is ready to help you sell your home for the highest possible price ASAP
Bought with Christina Cournoyer • The Graveline Group, LLC
GET MORE INFORMATION
Broker-Owner






