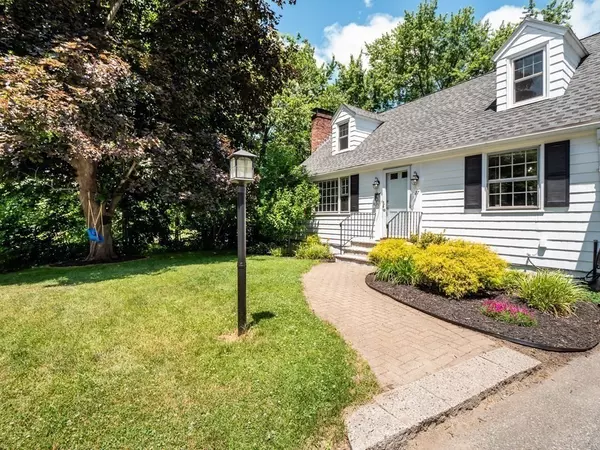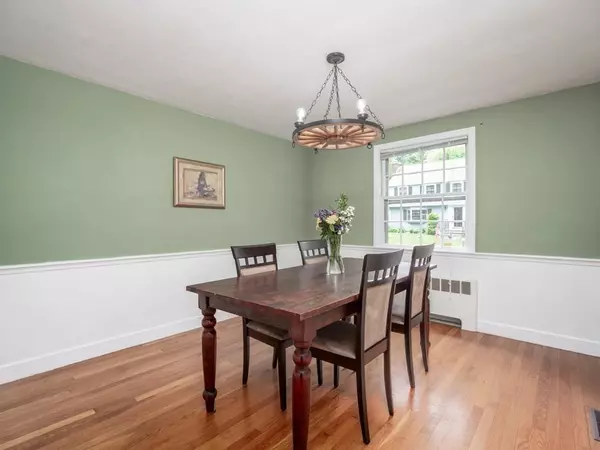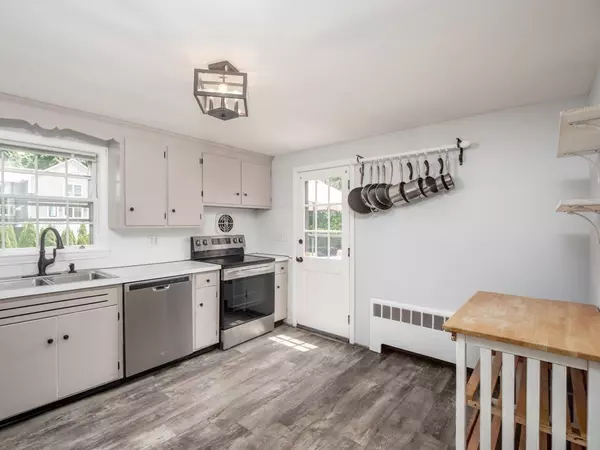$650,000
$649,000
0.2%For more information regarding the value of a property, please contact us for a free consultation.
4 Beds
1.5 Baths
1,836 SqFt
SOLD DATE : 08/09/2022
Key Details
Sold Price $650,000
Property Type Single Family Home
Sub Type Single Family Residence
Listing Status Sold
Purchase Type For Sale
Square Footage 1,836 sqft
Price per Sqft $354
MLS Listing ID 73002762
Sold Date 08/09/22
Style Cape
Bedrooms 4
Full Baths 1
Half Baths 1
HOA Y/N false
Year Built 1956
Annual Tax Amount $7,674
Tax Year 2022
Lot Size 9,583 Sqft
Acres 0.22
Property Description
OPEN HOUSE CANCELED!!! OFFER ACCEPTED. Welcome home to this beautiful and charming cape settled at the end of a dead end street, yet conveniently located to downtown, the T, and major highway access. The first floor includes a bright and airy living room with a cozy fireplace, dining room with chair rail and beautiful built in cabinetry, kitchen with newer appliances, a spacious den with chair rail that can be used a 4th bedroom, and the first of two baths. Upstairs you'll find a large primary bedroom, with two additional bedrooms and the second bath complete with tiled tub and shower combo. The basement comes partially finished and has plenty of room for storage. There is also an attached garage with attic space. Outside is a spacious fenced in yard with a concrete patio/deck and two storage sheds. The home has recently been painted on both the exterior and interior and is waiting for you to move right in!
Location
State MA
County Middlesex
Zoning S15
Direction Take MA-129 turn onto High St. Take a right onto Vine St and right onto Lee St.
Rooms
Basement Full, Partially Finished, Walk-Out Access, Interior Entry
Primary Bedroom Level Second
Dining Room Closet/Cabinets - Custom Built, Flooring - Hardwood, Window(s) - Picture, Chair Rail, Lighting - Overhead
Kitchen Flooring - Laminate, Exterior Access, Stainless Steel Appliances, Lighting - Overhead
Interior
Interior Features Internet Available - DSL
Heating Forced Air, Oil
Cooling Central Air
Flooring Tile, Laminate, Hardwood
Fireplaces Number 2
Fireplaces Type Living Room
Appliance Range, Dishwasher, Refrigerator, Washer, Dryer, Oil Water Heater, Utility Connections for Electric Range, Utility Connections for Electric Dryer
Laundry In Basement, Washer Hookup
Exterior
Exterior Feature Storage
Garage Spaces 1.0
Fence Fenced/Enclosed, Fenced
Community Features Public Transportation, Walk/Jog Trails, Conservation Area, Highway Access, T-Station
Utilities Available for Electric Range, for Electric Dryer, Washer Hookup
Roof Type Shingle
Total Parking Spaces 2
Garage Yes
Building
Lot Description Wooded
Foundation Concrete Perimeter
Sewer Public Sewer
Water Public
Architectural Style Cape
Schools
Elementary Schools Alice M Barrows
Middle Schools Walter S Parker
High Schools Rmhs
Others
Acceptable Financing Contract
Listing Terms Contract
Read Less Info
Want to know what your home might be worth? Contact us for a FREE valuation!

Our team is ready to help you sell your home for the highest possible price ASAP
Bought with Sarah Holt • Gibson Sotheby's International Realty
GET MORE INFORMATION
Broker-Owner






