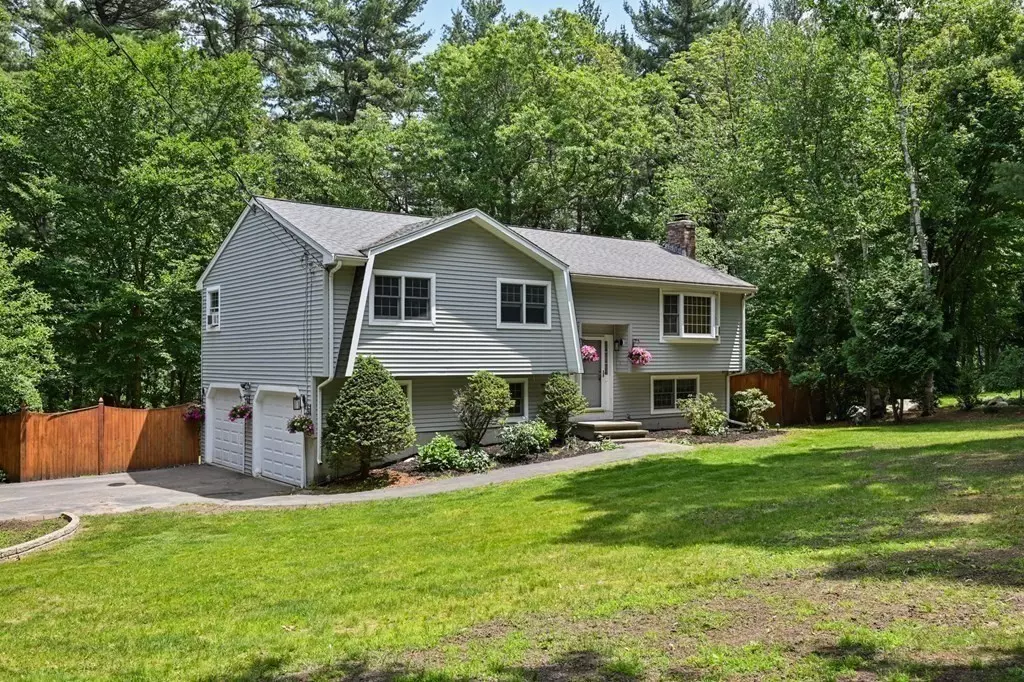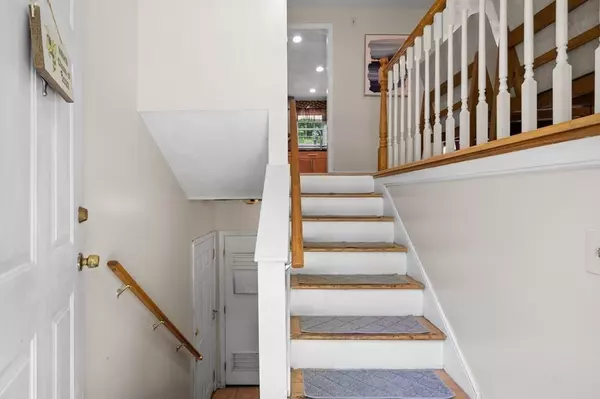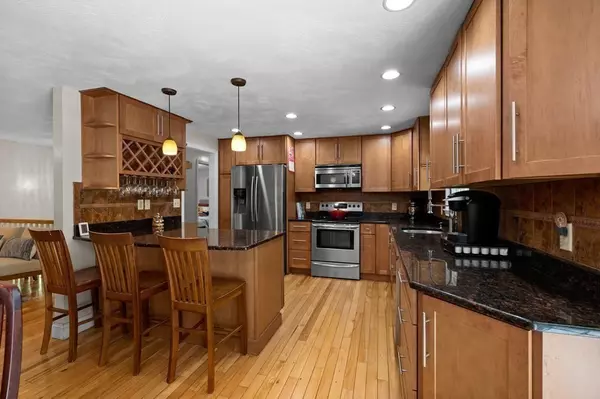$700,000
$699,900
For more information regarding the value of a property, please contact us for a free consultation.
3 Beds
2 Baths
1,658 SqFt
SOLD DATE : 08/05/2022
Key Details
Sold Price $700,000
Property Type Single Family Home
Sub Type Single Family Residence
Listing Status Sold
Purchase Type For Sale
Square Footage 1,658 sqft
Price per Sqft $422
MLS Listing ID 72997770
Sold Date 08/05/22
Bedrooms 3
Full Baths 2
HOA Y/N false
Year Built 1979
Annual Tax Amount $8,236
Tax Year 2022
Lot Size 1.020 Acres
Acres 1.02
Property Description
The GATEWAY to EISENHAURE FARMS is THE PLACE to live if you want to be WALKING DISTANCE TO SCHOOL, LIBRARY, IPSWICH RIVER PARK, The Hornet's Nest Sub Shop & Ryers Store for ice cream! This 3 BEDROOM, 2 BATH HOME offers a HEATED 2 CAR GARAGE, and your own DETACHED TINY HOUSE! There's ALL the SPACE YOU'LL NEED. Located in SOUGHT AFTER TOWER HILL ROAD and BATCHELDER SCHOOL DISTRICT this spacious home offers an OPEN FLOOR PLAN, SPACIOUS KITCHEN w STAINLESS STEEL & GRANITE open to the DR, with SLIDERS to a FRESHLY PAINTED deck overlooking the PRIVATE WOODED backyard. The living room is drenched in NATURAL LIGHT with a BOW WINDOW and both DR & LR have HARDWOOD FLOORS. All BEDROOMS have FRESH PAINT & NEW FLOORING. A FULL BATH completes this level. EXPANSIVE WALK-OUT LOWER LEVEL boasts FRONT to BACK FAMILY ROOM with FIREPLACE, 3/4 bath, and space for a HOME OFFICE with SLIDERS to a COVERED PATIO w/hot tub.
Location
State MA
County Middlesex
Zoning R
Direction Eisenhaure Lane or Hill Street to Tower Hill Road
Rooms
Family Room Bathroom - Full, Flooring - Stone/Ceramic Tile, Cable Hookup, Exterior Access, Slider
Basement Full, Partially Finished, Walk-Out Access, Interior Entry, Garage Access
Primary Bedroom Level First
Dining Room Flooring - Hardwood, Deck - Exterior, Exterior Access, Open Floorplan, Slider
Kitchen Flooring - Hardwood, Dining Area, Countertops - Stone/Granite/Solid, Breakfast Bar / Nook, Cabinets - Upgraded, Open Floorplan, Recessed Lighting, Stainless Steel Appliances
Interior
Heating Baseboard, Oil
Cooling Window Unit(s)
Flooring Tile, Carpet, Hardwood
Fireplaces Number 1
Fireplaces Type Family Room
Appliance Range, Dishwasher, Microwave, Refrigerator, Washer, Dryer, Oil Water Heater, Electric Water Heater, Utility Connections for Electric Range, Utility Connections for Electric Oven, Utility Connections for Electric Dryer
Laundry Washer Hookup
Exterior
Exterior Feature Storage, Decorative Lighting
Garage Spaces 2.0
Community Features Shopping, Pool, Tennis Court(s), Park, Walk/Jog Trails, Golf, Bike Path, Conservation Area, Highway Access, House of Worship, Public School
Utilities Available for Electric Range, for Electric Oven, for Electric Dryer, Washer Hookup
Roof Type Shingle
Total Parking Spaces 8
Garage Yes
Building
Lot Description Wooded
Foundation Concrete Perimeter
Sewer Private Sewer
Water Public
Schools
Elementary Schools Batchelder
Middle Schools N. Reading Ms
High Schools N. Reading Hs
Read Less Info
Want to know what your home might be worth? Contact us for a FREE valuation!

Our team is ready to help you sell your home for the highest possible price ASAP
Bought with Daniel Flanagan • J. Barrett & Company
GET MORE INFORMATION
Broker-Owner






