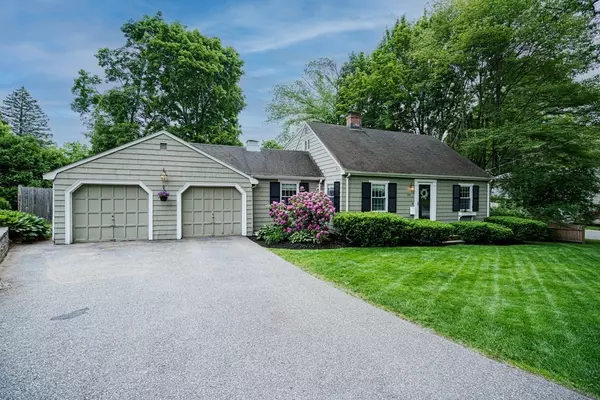$750,000
$724,900
3.5%For more information regarding the value of a property, please contact us for a free consultation.
4 Beds
2 Baths
1,521 SqFt
SOLD DATE : 08/05/2022
Key Details
Sold Price $750,000
Property Type Single Family Home
Sub Type Single Family Residence
Listing Status Sold
Purchase Type For Sale
Square Footage 1,521 sqft
Price per Sqft $493
MLS Listing ID 72994030
Sold Date 08/05/22
Style Cape
Bedrooms 4
Full Baths 2
HOA Y/N false
Year Built 1939
Annual Tax Amount $7,301
Tax Year 2022
Lot Size 10,018 Sqft
Acres 0.23
Property Description
This classic cape has so much to offer inside and out. Picture perfect fireplaced livingroom with detailed moldings and built in book shelving. The diningroom has a built china cabinet, window shutters and an atrium door leading to a lovely 3 season room overlooking the yard. The kitchen is updated and has newer SS appliances. Very useful floorplan with a nicely sized first floor room currently used as a den, though has been a bedroom in past. An office completes the first level.Three bedrooms and a newer full ceramic tiled bath on the second level. Updated lighting with dimming features throughout. The home features hardwood flooring throughout, including the kitchen and had has central air conditioning. Very private yard area with oversized deck, recently updated and stained and newer stockade fence. The lawn is serviced with a sprinkler system. The basement has lots of storage and could be finished. A truly move in condition home, don't miss it.
Location
State MA
County Middlesex
Zoning S20
Direction Use GPS
Rooms
Family Room Closet, Flooring - Hardwood
Basement Full, Bulkhead, Sump Pump
Primary Bedroom Level Second
Dining Room Flooring - Hardwood
Kitchen Flooring - Hardwood, Countertops - Stone/Granite/Solid, Kitchen Island, Stainless Steel Appliances, Lighting - Pendant
Interior
Interior Features Closet, Home Office, High Speed Internet
Heating Forced Air, Oil
Cooling Central Air
Flooring Tile, Hardwood, Flooring - Hardwood
Fireplaces Number 1
Fireplaces Type Living Room
Appliance Range, Dishwasher, Disposal, Refrigerator, Electric Water Heater, Utility Connections for Electric Range, Utility Connections for Electric Dryer
Laundry In Basement, Washer Hookup
Exterior
Exterior Feature Sprinkler System
Garage Spaces 2.0
Community Features Highway Access, Private School, Public School
Utilities Available for Electric Range, for Electric Dryer, Washer Hookup
Roof Type Shingle
Total Parking Spaces 4
Garage Yes
Building
Lot Description Wooded, Gentle Sloping
Foundation Block
Sewer Public Sewer
Water Public
Architectural Style Cape
Schools
Elementary Schools Barrows
Middle Schools Parker
High Schools Rmhs
Others
Senior Community false
Read Less Info
Want to know what your home might be worth? Contact us for a FREE valuation!

Our team is ready to help you sell your home for the highest possible price ASAP
Bought with Staci Loeffler • Keller Williams Realty - Londonderry
GET MORE INFORMATION
Broker-Owner






