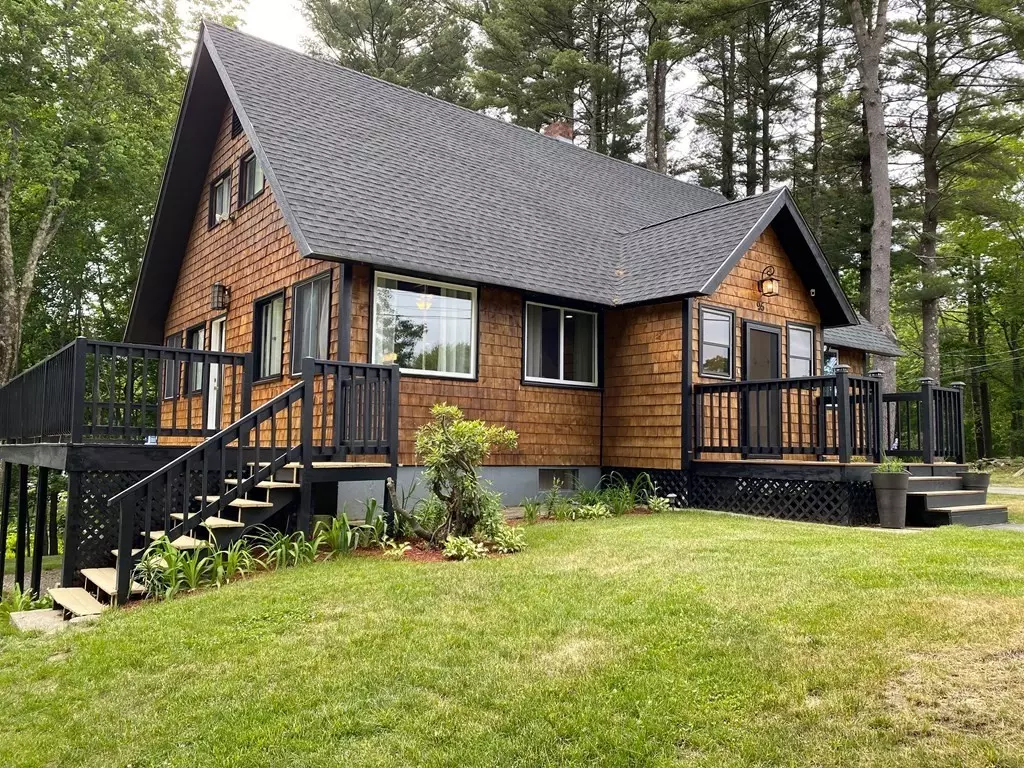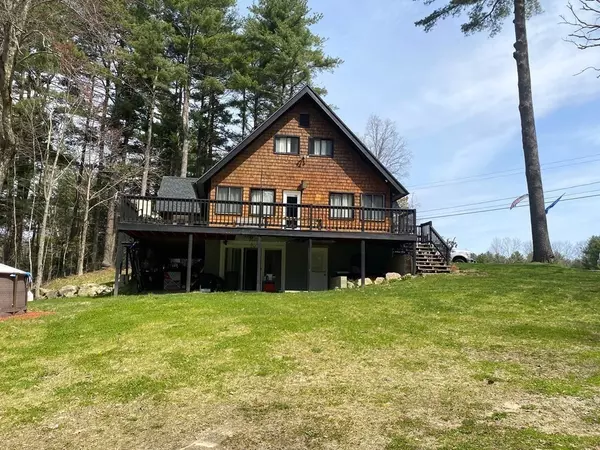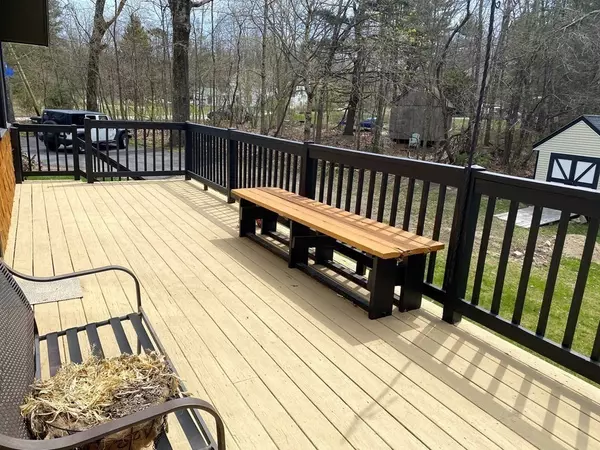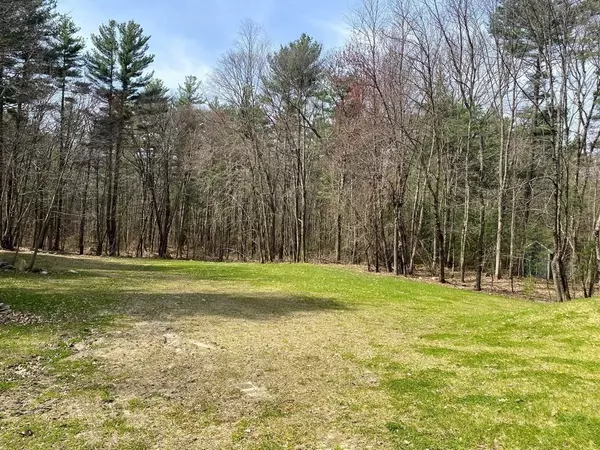$565,000
$559,900
0.9%For more information regarding the value of a property, please contact us for a free consultation.
5 Beds
3 Baths
2,352 SqFt
SOLD DATE : 08/05/2022
Key Details
Sold Price $565,000
Property Type Single Family Home
Sub Type Single Family Residence
Listing Status Sold
Purchase Type For Sale
Square Footage 2,352 sqft
Price per Sqft $240
MLS Listing ID 72989554
Sold Date 08/05/22
Style Cape
Bedrooms 5
Full Baths 3
HOA Y/N false
Year Built 1976
Annual Tax Amount $4,625
Tax Year 2022
Lot Size 1.710 Acres
Acres 1.71
Property Description
5 Bedroom custom Cape (yes 5 true bedrooms) with its wrap around deck with full views of the 1.7 acres of private land, which makes you feel you are on vacation everyday of the year. Upon entering the home you are greeted by a beautifully beamed living room, open floor plan to dining room with slider to deck, center island seating for 4, new kitchen with Quarts countertops, tiled backsplash, new Samsung appliances, and propane for cooking, first floor master bedroom with private sitting area with French doors to deck and wrap around windows or a great place for a home office, 2nd bedroom on main level, 2 oversized bedroom with a new Jack-Jill bathroom with Skylights on finished 2nd floor, lower lever is finished with potential for a one bedroom in-law with a walk-out, or two bedrooms, living room, full bathroom with standup shower, slider door to the rear yard, potential for even more living space, roof 5 years old, above-ground pool, newly paved driveway, all move-in condition
Location
State MA
County Worcester
Zoning RA
Direction Main Street to Franklin Street
Rooms
Family Room Closet, Flooring - Wall to Wall Carpet
Basement Full, Partially Finished, Walk-Out Access, Interior Entry
Primary Bedroom Level Main
Dining Room Deck - Exterior, Exterior Access, Open Floorplan, Remodeled, Lighting - Overhead
Kitchen Countertops - Upgraded, Kitchen Island, Cabinets - Upgraded, Exterior Access, Open Floorplan, Remodeled, Slider, Gas Stove, Lighting - Pendant, Lighting - Overhead
Interior
Heating Oil
Cooling None
Flooring Wood, Tile, Carpet
Appliance Range, Dishwasher, Microwave, Refrigerator, Utility Connections for Gas Range, Utility Connections for Gas Oven, Utility Connections for Gas Dryer
Laundry In Basement
Exterior
Exterior Feature Storage
Pool Above Ground
Community Features Public Transportation, Shopping, Highway Access, Private School, Public School
Utilities Available for Gas Range, for Gas Oven, for Gas Dryer
Roof Type Shingle
Total Parking Spaces 6
Garage No
Private Pool true
Building
Lot Description Wooded, Cleared
Foundation Concrete Perimeter
Sewer Private Sewer
Water Private
Architectural Style Cape
Read Less Info
Want to know what your home might be worth? Contact us for a FREE valuation!

Our team is ready to help you sell your home for the highest possible price ASAP
Bought with Carla Zimmerman • Century 21 The Seyboth Team
GET MORE INFORMATION
Broker-Owner






