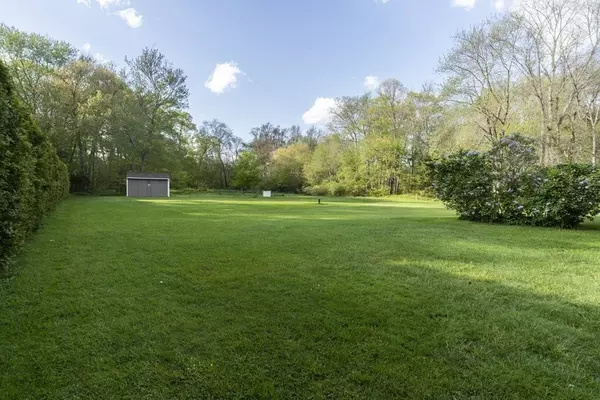$445,000
$425,000
4.7%For more information regarding the value of a property, please contact us for a free consultation.
3 Beds
1 Bath
1,184 SqFt
SOLD DATE : 08/05/2022
Key Details
Sold Price $445,000
Property Type Single Family Home
Sub Type Single Family Residence
Listing Status Sold
Purchase Type For Sale
Square Footage 1,184 sqft
Price per Sqft $375
Subdivision South Rehoboth
MLS Listing ID 72985542
Sold Date 08/05/22
Style Raised Ranch
Bedrooms 3
Full Baths 1
HOA Y/N false
Year Built 1984
Annual Tax Amount $4,162
Tax Year 2022
Lot Size 1.800 Acres
Acres 1.8
Property Description
Meticulously Maintained one owner Raised Ranch with 1.8 acres of beautiful backyard, small barn and garden area. The private yard is spectacular in size for plenty of family gatherings and enjoying the peace & quiet! Convenient to route 6 and all your shopping & dining needs. Walk-Out basement with high ceilings which could be finished to add valuable space to this home and still have plenty of storage. Home features many updates including, last 6 months dishwasher, stove exhaust fan and washer & dryer were replaced. Paved driveway (2020), vinyl siding (2017), house & shed roof (2015), living area windows (2013), furnace & oil tank (2006), well pump & expansion tank within the last 10 years. Mass Save completed Attic Insulation and Air Leak Sealing in 2016. This is a must see property!
Location
State MA
County Bristol
Area South Rehoboth
Zoning Res
Direction From rt. 44 go south on 118, left on Spring St. from rt 6 go north on 118, right on Spring St.
Rooms
Basement Full, Walk-Out Access, Concrete, Unfinished
Primary Bedroom Level First
Dining Room Flooring - Laminate, Deck - Exterior
Kitchen Flooring - Laminate, Dining Area, Countertops - Paper Based, Deck - Exterior
Interior
Interior Features Closet, Center Hall, Internet Available - Broadband
Heating Baseboard, Oil
Cooling None
Flooring Tile, Wood Laminate, Flooring - Laminate
Appliance Range, Refrigerator, Washer, Dryer, Range Hood, Oil Water Heater, Tank Water Heaterless, Utility Connections for Electric Range, Utility Connections for Electric Dryer
Laundry In Basement, Washer Hookup
Exterior
Exterior Feature Rain Gutters, Storage, Garden, Horses Permitted, Kennel
Community Features Shopping, Stable(s), Golf, Medical Facility, Conservation Area, Highway Access, House of Worship, Private School, Public School
Utilities Available for Electric Range, for Electric Dryer, Washer Hookup, Generator Connection
Roof Type Shingle
Total Parking Spaces 3
Garage No
Building
Lot Description Wooded, Level
Foundation Concrete Perimeter
Sewer Private Sewer
Water Private
Architectural Style Raised Ranch
Schools
Elementary Schools Palmer River
Middle Schools D. L. Beckwith
High Schools D/R Regional
Others
Senior Community false
Read Less Info
Want to know what your home might be worth? Contact us for a FREE valuation!

Our team is ready to help you sell your home for the highest possible price ASAP
Bought with Ana Faria • RE/MAX Vantage
GET MORE INFORMATION
Broker-Owner






