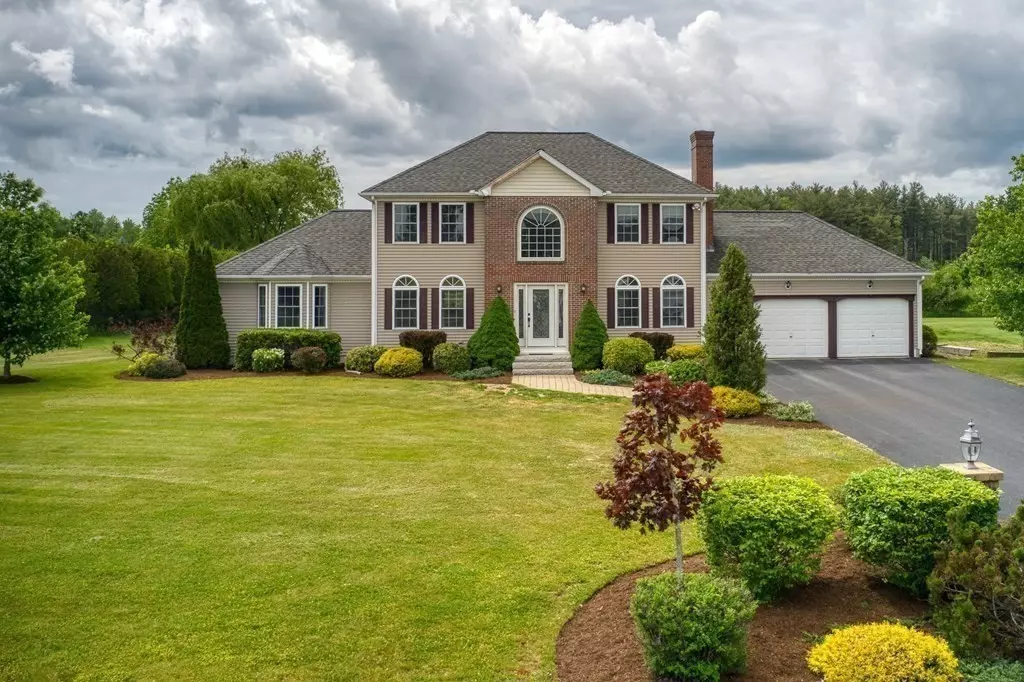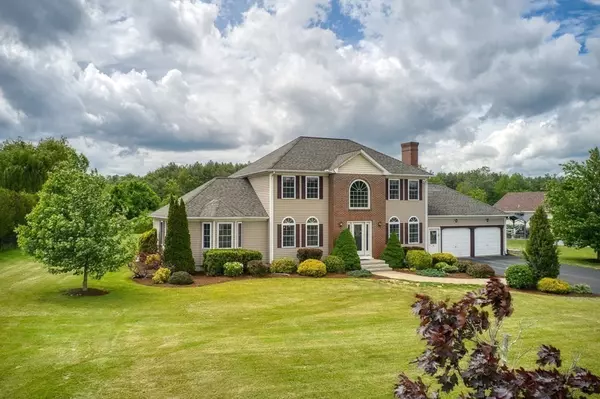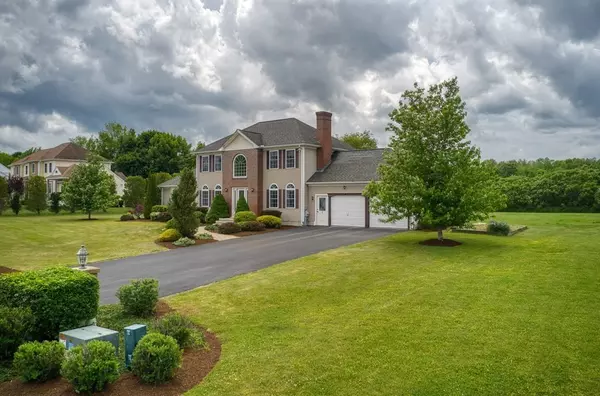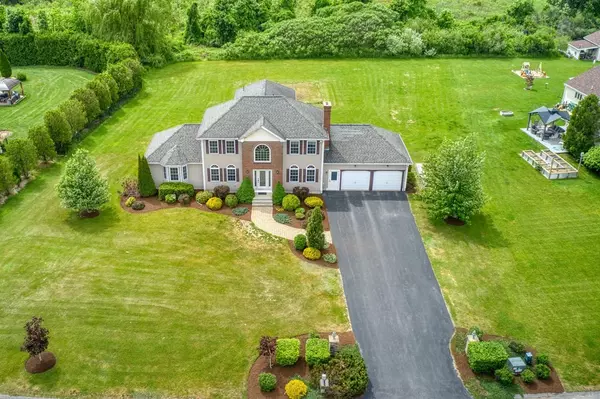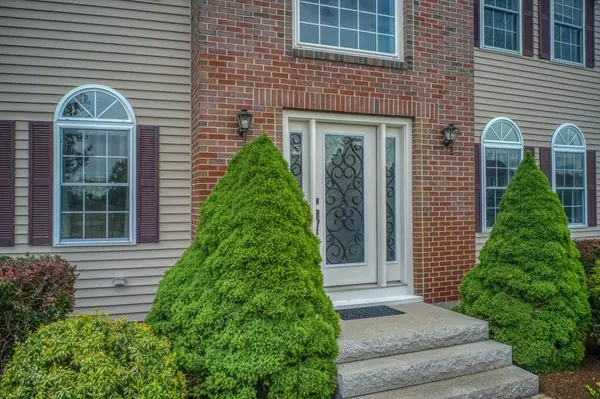$655,000
$650,000
0.8%For more information regarding the value of a property, please contact us for a free consultation.
4 Beds
4 Baths
4,235 SqFt
SOLD DATE : 08/01/2022
Key Details
Sold Price $655,000
Property Type Single Family Home
Sub Type Single Family Residence
Listing Status Sold
Purchase Type For Sale
Square Footage 4,235 sqft
Price per Sqft $154
MLS Listing ID 72992221
Sold Date 08/01/22
Style Colonial
Bedrooms 4
Full Baths 3
Half Baths 2
Year Built 1999
Annual Tax Amount $6,690
Tax Year 2022
Lot Size 1.010 Acres
Acres 1.01
Property Description
This prestigious 4 to 5-bedroom 5 Bath Colonial offers one of the most Unique floors plans you will find !! Every floor of this home has been meticulously renovated with the finest of detail.Open first floor offers an updated Kitchen with white cabinets, top line appliances,quartz counter tops, tiled floors and breakfast nook.Entertaining will be a pleasure with an adjacent Dining and Formal Living Room with brick wood burning Fireplace. French doors lead to an over sized Family Room or second first floor Master Bedroom Suite. A spectacular Media Room has a slider with access to a composite wrap around Deck to a private back yard with lot being over an acre. Flooring throughout has upgraded Grey Vinyl plank and freshly painted exquisite colors. Lighting is breathtaking. Second level has 4 additional bedrooms with Home Office.Outstanding Basement with a Bar,Game Room ,Gym,and Home Office. Constructed with 2x6. 15 Rooms !This is a true gem with a pride ownership and shows Impeccable !!!
Location
State MA
County Worcester
Zoning r1
Direction GPS
Rooms
Family Room Bathroom - Full, Ceiling Fan(s), Walk-In Closet(s), Flooring - Wall to Wall Carpet, French Doors, Cable Hookup, Open Floorplan, Crown Molding
Basement Full, Finished, Interior Entry, Concrete
Primary Bedroom Level Second
Dining Room Flooring - Hardwood, Open Floorplan, Crown Molding
Kitchen Flooring - Stone/Ceramic Tile, Countertops - Stone/Granite/Solid, Kitchen Island, Breakfast Bar / Nook, Cabinets - Upgraded, Open Floorplan, Recessed Lighting, Stainless Steel Appliances, Crown Molding
Interior
Interior Features Bathroom - Full, Bathroom - With Tub & Shower, Ceiling Fan(s), Walk-In Closet(s), Cable Hookup, Bathroom - Half, Recessed Lighting, Open Floor Plan, Second Master Bedroom, Home Office, Game Room, Media Room, Exercise Room
Heating Forced Air, Electric Baseboard, Ductless, Other
Cooling Central Air, Ductless
Flooring Tile, Carpet, Laminate, Hardwood, Flooring - Hardwood, Flooring - Vinyl, Flooring - Wall to Wall Carpet
Fireplaces Number 1
Fireplaces Type Living Room
Appliance Range, Dishwasher, Microwave, Refrigerator, Washer, Dryer, Oil Water Heater, Tank Water Heater, Utility Connections for Electric Range, Utility Connections for Electric Oven, Utility Connections for Electric Dryer
Laundry Bathroom - Half, Flooring - Stone/Ceramic Tile, First Floor, Washer Hookup
Exterior
Exterior Feature Balcony / Deck, Rain Gutters, Professional Landscaping
Garage Spaces 2.0
Community Features Public Transportation, Park, Walk/Jog Trails, Stable(s), Bike Path, Conservation Area, Highway Access, Public School
Utilities Available for Electric Range, for Electric Oven, for Electric Dryer, Washer Hookup
Roof Type Shingle
Total Parking Spaces 4
Garage Yes
Building
Lot Description Cul-De-Sac, Cleared, Level
Foundation Concrete Perimeter
Sewer Public Sewer
Water Public
Architectural Style Colonial
Read Less Info
Want to know what your home might be worth? Contact us for a FREE valuation!

Our team is ready to help you sell your home for the highest possible price ASAP
Bought with Laurie Howe Bourgeois • Lamacchia Realty, Inc.
GET MORE INFORMATION
Broker-Owner

