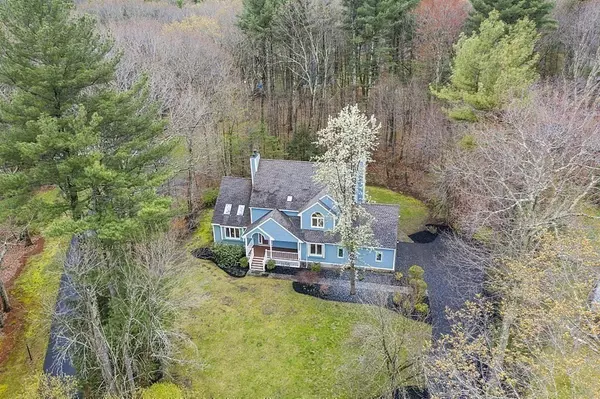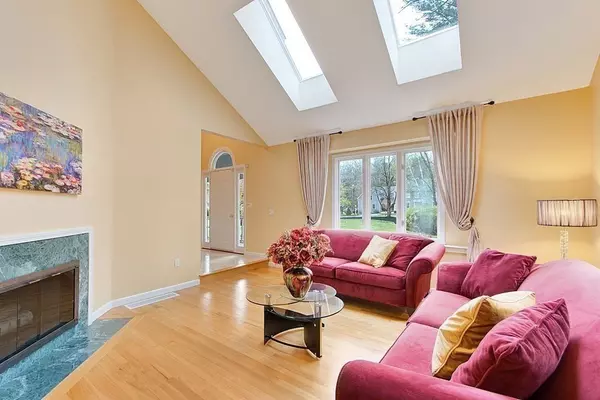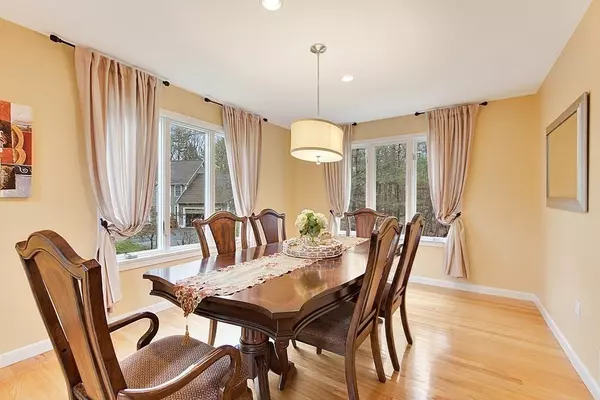$1,330,000
$1,350,000
1.5%For more information regarding the value of a property, please contact us for a free consultation.
4 Beds
3.5 Baths
4,098 SqFt
SOLD DATE : 08/01/2022
Key Details
Sold Price $1,330,000
Property Type Single Family Home
Sub Type Single Family Residence
Listing Status Sold
Purchase Type For Sale
Square Footage 4,098 sqft
Price per Sqft $324
Subdivision Stoneymeade
MLS Listing ID 72976961
Sold Date 08/01/22
Style Colonial
Bedrooms 4
Full Baths 3
Half Baths 1
Year Built 1991
Annual Tax Amount $19,111
Tax Year 2021
Lot Size 0.800 Acres
Acres 0.8
Property Description
A fantastic contemp/colonial stunningly designed by Bentley Corp located in one of Acton's most prestigious neighborhoods near the Concord line. Sunsplashed living room with soaring cathedral ceiling/ skylights. Kitchen has plenty maple cabinets with peninsula, work station, pantry, and spacious eating area. The family room has built-in shelves and fireplace facing a three panel glass French door to a large deck and a spacious leveled private yard. The flexible floor plan allows for a large office or in-law suite on the first floor with a full bath. The large master suite has high ceiling, customized half moon window, walk-in closet, private luxurious Master Bath features frameless shower door, skylight. Additional large 2 bedrooms and third full bath upstairs with laundry. The finished basement with half bath is the perfect place for a playroom/media room. Exterior paint 2021,new windows for master bedroom, updated basement, new oil tank. Stoneymeade trail and award winning school
Location
State MA
County Middlesex
Zoning Res
Direction Pope Road to Stoneymeade
Rooms
Family Room Flooring - Hardwood, Balcony / Deck, Exterior Access, Open Floorplan
Basement Full, Partially Finished, Interior Entry, Sump Pump
Primary Bedroom Level Second
Dining Room Flooring - Hardwood, Recessed Lighting, Lighting - Pendant
Kitchen Flooring - Hardwood, Dining Area, Pantry, Countertops - Stone/Granite/Solid, Deck - Exterior, Exterior Access, Open Floorplan, Recessed Lighting
Interior
Interior Features Closet, Ceiling - Cathedral, Bathroom, Bonus Room, Foyer
Heating Central, Forced Air, Electric Baseboard, Oil
Cooling Central Air
Flooring Tile, Carpet, Marble, Hardwood, Flooring - Stone/Ceramic Tile, Flooring - Vinyl
Fireplaces Number 2
Fireplaces Type Family Room, Living Room
Appliance Range, Dishwasher, Microwave, Refrigerator, Washer, Dryer, Electric Water Heater, Tank Water Heater, Utility Connections for Electric Range, Utility Connections for Electric Oven, Utility Connections for Electric Dryer
Laundry Second Floor
Exterior
Exterior Feature Rain Gutters, Professional Landscaping
Garage Spaces 2.0
Utilities Available for Electric Range, for Electric Oven, for Electric Dryer
Roof Type Shingle
Total Parking Spaces 8
Garage Yes
Building
Lot Description Wooded
Foundation Concrete Perimeter
Sewer Private Sewer
Water Public
Architectural Style Colonial
Schools
Elementary Schools Choice Of 6
Middle Schools Rj Grey
High Schools Acton-Boxboro
Read Less Info
Want to know what your home might be worth? Contact us for a FREE valuation!

Our team is ready to help you sell your home for the highest possible price ASAP
Bought with Hui Joseph Zou • StartPoint Realty
GET MORE INFORMATION
Broker-Owner






