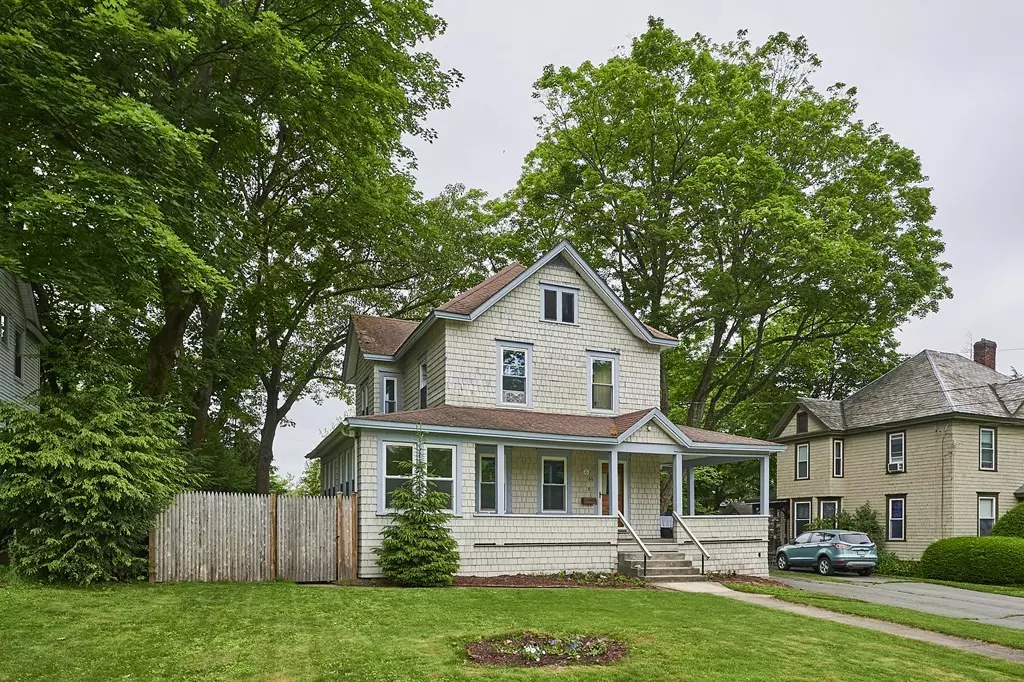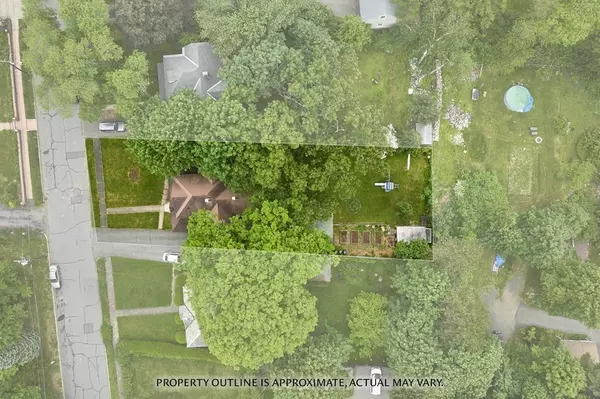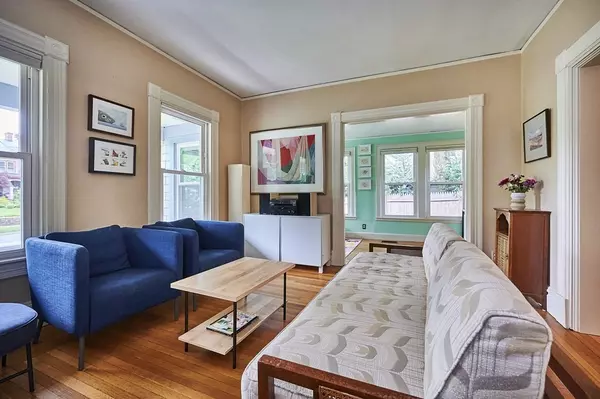$480,000
$449,000
6.9%For more information regarding the value of a property, please contact us for a free consultation.
4 Beds
2 Baths
2,091 SqFt
SOLD DATE : 08/01/2022
Key Details
Sold Price $480,000
Property Type Single Family Home
Sub Type Single Family Residence
Listing Status Sold
Purchase Type For Sale
Square Footage 2,091 sqft
Price per Sqft $229
Subdivision The Highlands
MLS Listing ID 72991677
Sold Date 08/01/22
Style Victorian
Bedrooms 4
Full Baths 1
Half Baths 2
Year Built 1922
Annual Tax Amount $8,011
Tax Year 2022
Lot Size 0.300 Acres
Acres 0.3
Property Description
Orchard Street Beauty in The Highlands! It's summertime and the living is easy in this wonderfully cared for home with many renovations & updates over the last few years! But first...lets talk about this fabulous location:just a short walk to the new library and Catalpa Coffee in one direction, or myriad trails accessed off Mountain Rd to Poets Seat, Highland Park & Temple Woods in the other. Three phrases really describe this stately beauty; 1. 1922 construction provides good bones, great flow, and flexible floor plan. 2. Wonderful private grassy large fenced in backyard. 3. Sunlit happy warm spaces in which to live, learn, work and breathe. On the very practical side: a new 200 Amp electrical service, new central AC, natural gas heat, high ceilings, fir floors throughout, laundry on the first floor, a two car garage with ample storage, and a wrap around porch that may not fall into this category but who the heck doesn't want one! OFFERS DUE MONDAY 6/6 at 5pm,
Location
State MA
County Franklin
Zoning RA
Direction Through town on Main St to blinking light at bend, stay right then quick left onto Orchard
Rooms
Family Room Flooring - Hardwood, Remodeled
Basement Full, Unfinished
Primary Bedroom Level Second
Dining Room Closet/Cabinets - Custom Built, Flooring - Hardwood, Window(s) - Bay/Bow/Box, Open Floorplan, Remodeled
Kitchen Flooring - Stone/Ceramic Tile, Dining Area
Interior
Interior Features Entrance Foyer, Library, Mud Room
Heating Forced Air, Natural Gas, Fireplace
Cooling Central Air
Flooring Wood, Tile, Vinyl, Flooring - Hardwood
Fireplaces Number 1
Appliance Range, Dishwasher, Refrigerator, Freezer, Washer
Laundry Bathroom - Half, First Floor
Exterior
Exterior Feature Rain Gutters, Garden
Garage Spaces 2.0
Fence Fenced/Enclosed
Community Features Public Transportation, Shopping, Pool, Tennis Court(s), Park, Walk/Jog Trails, Golf, Medical Facility, Laundromat, Conservation Area, House of Worship, Public School, Sidewalks
Roof Type Shingle
Total Parking Spaces 4
Garage Yes
Building
Lot Description Level
Foundation Stone, Brick/Mortar
Sewer Public Sewer
Water Public
Architectural Style Victorian
Read Less Info
Want to know what your home might be worth? Contact us for a FREE valuation!

Our team is ready to help you sell your home for the highest possible price ASAP
Bought with Nicole Moore • Keller Williams Realty
GET MORE INFORMATION
Broker-Owner






