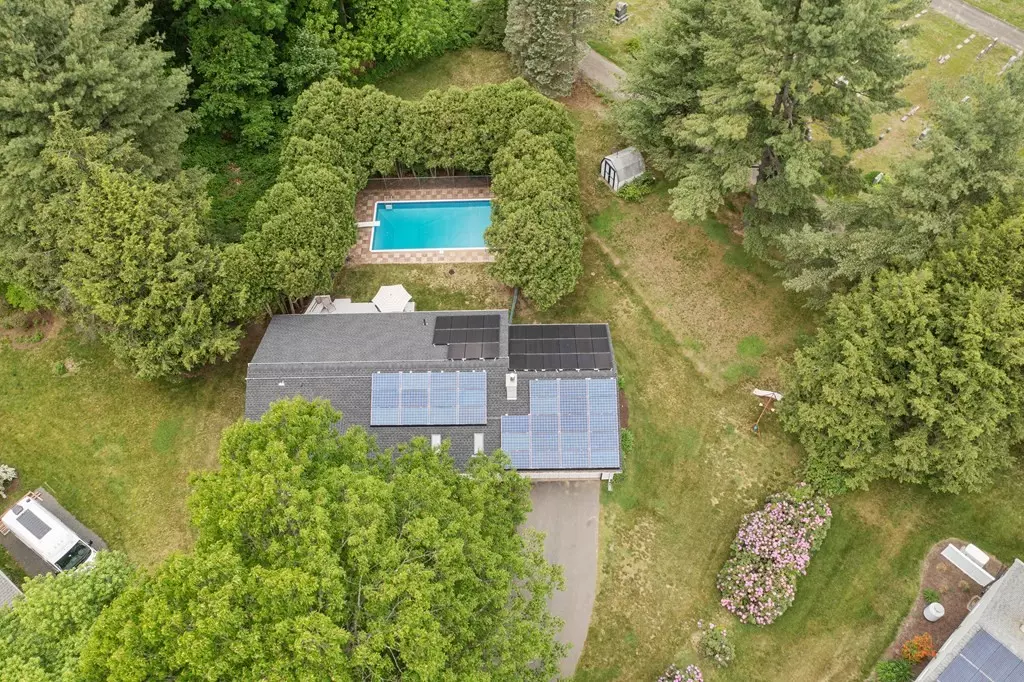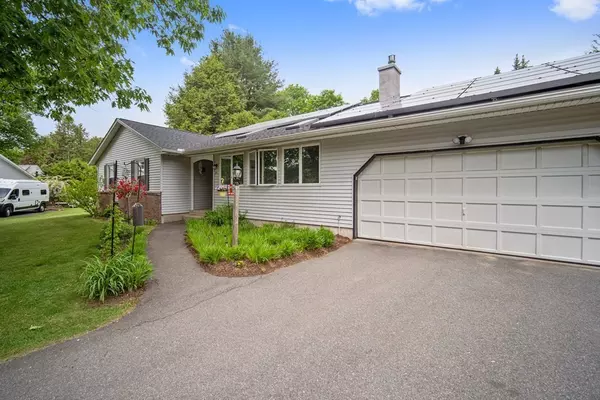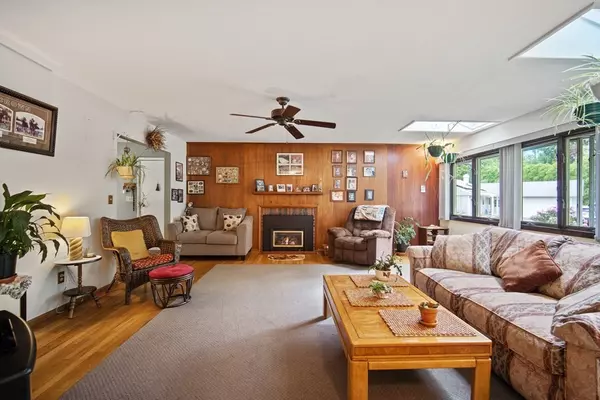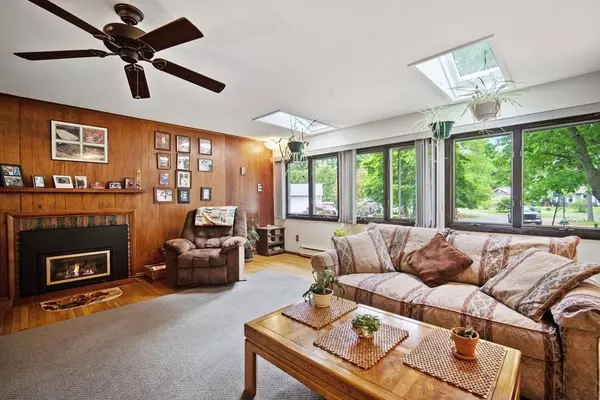$470,000
$449,900
4.5%For more information regarding the value of a property, please contact us for a free consultation.
3 Beds
2 Baths
1,705 SqFt
SOLD DATE : 08/01/2022
Key Details
Sold Price $470,000
Property Type Single Family Home
Sub Type Single Family Residence
Listing Status Sold
Purchase Type For Sale
Square Footage 1,705 sqft
Price per Sqft $275
MLS Listing ID 72989577
Sold Date 08/01/22
Style Ranch
Bedrooms 3
Full Baths 2
Year Built 1967
Annual Tax Amount $7,147
Tax Year 2022
Lot Size 0.470 Acres
Acres 0.47
Property Description
WELCOME HOME to this lovely Amherst Ranch! This home offers one level living with 3 bedrooms and 2 full bathrooms. Situated on a Cul-de-sac in an established neighborhood, just minutes from all area amenities!! Enjoy the large living room showcasing picture windows overlooking the dead end street, with plenty of room for the family during the holidays! Around the corner you will find the kitchen with a convenient breakfast bar overlooking the back deck. Enjoy your favorite game show or morning news in the family rm right off the kitchen! The Master bedrm offers spacious closets with a master bath! Down the hall you will find two more bedrooms and another full bath. The basement offers great potential for expansion in the future! Cool off in the in-ground pool with family and friends this summer! The fenced in area with deck and pool area is great for entertaining for a family picnic! Benefit from the solar panels, with a reduced electric costs!!
Location
State MA
County Hampshire
Zoning .
Direction Please use GPS.
Rooms
Family Room Flooring - Hardwood, Deck - Exterior, Exterior Access, Slider
Basement Full, Bulkhead, Concrete, Unfinished
Primary Bedroom Level Main
Dining Room Flooring - Hardwood, Window(s) - Bay/Bow/Box
Kitchen Flooring - Stone/Ceramic Tile, Breakfast Bar / Nook
Interior
Heating Electric Baseboard, Electric
Cooling None
Flooring Tile, Hardwood
Fireplaces Number 1
Fireplaces Type Living Room
Appliance Range, Oven, Dishwasher, Microwave, Refrigerator, Washer, Dryer, Electric Water Heater, Utility Connections for Electric Range, Utility Connections for Electric Dryer
Laundry Electric Dryer Hookup, Washer Hookup, In Basement
Exterior
Exterior Feature Storage, Other
Garage Spaces 2.0
Pool In Ground
Community Features Public Transportation, Shopping, Pool, Tennis Court(s), Park, Walk/Jog Trails, Stable(s), Golf, Medical Facility, Laundromat, Bike Path, Conservation Area, Highway Access, House of Worship, Marina, Private School, Public School, University
Utilities Available for Electric Range, for Electric Dryer, Washer Hookup
Roof Type Shingle
Total Parking Spaces 4
Garage Yes
Private Pool true
Building
Lot Description Cul-De-Sac, Gentle Sloping, Level
Foundation Concrete Perimeter
Sewer Public Sewer
Water Public
Architectural Style Ranch
Read Less Info
Want to know what your home might be worth? Contact us for a FREE valuation!

Our team is ready to help you sell your home for the highest possible price ASAP
Bought with The Hamel Team • Jones Group REALTORS®
GET MORE INFORMATION
Broker-Owner






