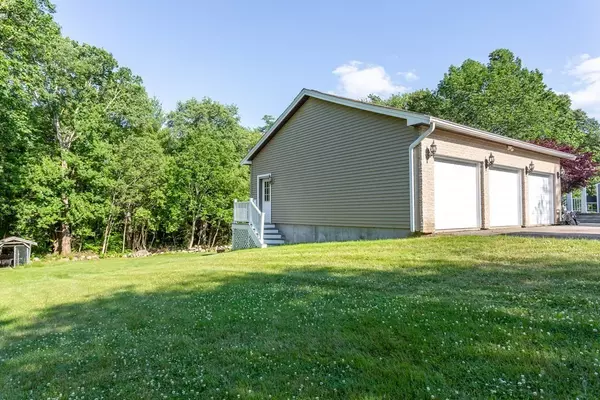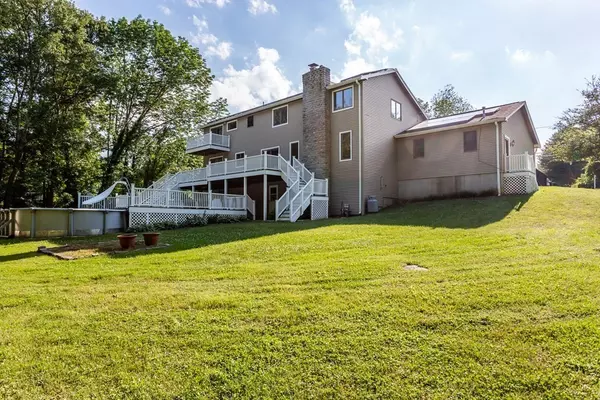$650,000
$599,900
8.4%For more information regarding the value of a property, please contact us for a free consultation.
4 Beds
3 Baths
3,014 SqFt
SOLD DATE : 07/21/2022
Key Details
Sold Price $650,000
Property Type Single Family Home
Sub Type Single Family Residence
Listing Status Sold
Purchase Type For Sale
Square Footage 3,014 sqft
Price per Sqft $215
MLS Listing ID 72996827
Sold Date 07/21/22
Style Contemporary
Bedrooms 4
Full Baths 3
HOA Y/N false
Year Built 1993
Annual Tax Amount $5,746
Tax Year 2022
Lot Size 2.410 Acres
Acres 2.41
Property Description
Come see this custom-built home! Walk into the large foyer opening up to the stairs to the 2nd floor. Home was recently freshly painted throughout.The open floor plan on main floor is great for your family and entertaining needs. The large Kitchen has stainless steel appliances and stone counters opening up to the Family Room. A sliding door from the Kitchen will bring you to 2 very large, double decks with Trex decking and vinyl railings. The backyard can accommodate those summer cookouts we all love to attend. The Family Room also has a Fireplace for those cozy winter nights. There is a separate Dining Room, formal Living Room, Office/Den, and the Laundry Room is on the main floor. The Master Bedroom has cathedral ceilings, Master Bathroom, 2 walk in closets, and also sliding doors to its own private balcony overlooking the serene backyard. The other 3 bedrooms have a shared bath and privacy from the rest of the home. Not many homes have a large 3 stall Garage, but this one does!
Location
State MA
County Bristol
Zoning R
Direction Bullock Rd to Flagg Swamp or Faunce Corner to Flagg Swamp
Rooms
Family Room Flooring - Wall to Wall Carpet, Recessed Lighting, Crown Molding
Basement Full, Partially Finished, Walk-Out Access, Interior Entry, Garage Access, Concrete, Unfinished
Primary Bedroom Level Second
Dining Room Flooring - Hardwood, Recessed Lighting, Crown Molding
Kitchen Flooring - Vinyl, Countertops - Stone/Granite/Solid, Kitchen Island, Open Floorplan, Recessed Lighting, Slider, Stainless Steel Appliances, Wine Chiller
Interior
Interior Features Closet, Home Office, Bonus Room
Heating Forced Air, Oil
Cooling Central Air
Flooring Tile, Vinyl, Carpet, Hardwood, Flooring - Wall to Wall Carpet, Flooring - Vinyl
Fireplaces Number 1
Fireplaces Type Family Room
Appliance Range, Dishwasher, Microwave, Refrigerator, Washer, Dryer, Wine Refrigerator, Oil Water Heater, Utility Connections for Gas Range
Laundry Flooring - Vinyl, Electric Dryer Hookup, Washer Hookup, First Floor
Exterior
Exterior Feature Balcony, Rain Gutters, Storage
Garage Spaces 3.0
Pool Above Ground
Community Features Shopping, Walk/Jog Trails, Golf, Medical Facility, Conservation Area, Highway Access, House of Worship, Public School
Utilities Available for Gas Range
Roof Type Shingle
Total Parking Spaces 6
Garage Yes
Private Pool true
Building
Lot Description Cleared
Foundation Concrete Perimeter
Sewer Private Sewer
Water Private
Architectural Style Contemporary
Read Less Info
Want to know what your home might be worth? Contact us for a FREE valuation!

Our team is ready to help you sell your home for the highest possible price ASAP
Bought with Katrina Carmo • Century 21 Signature Properties
GET MORE INFORMATION
Broker-Owner






