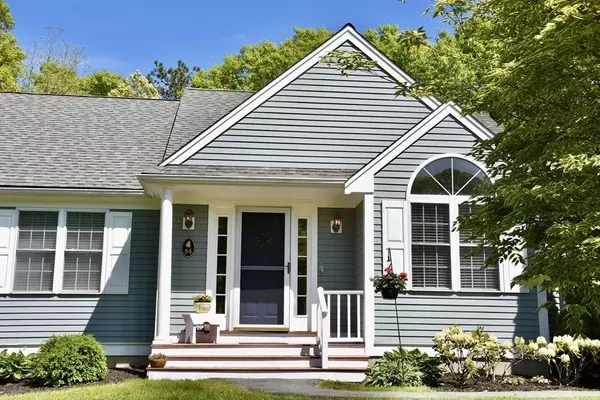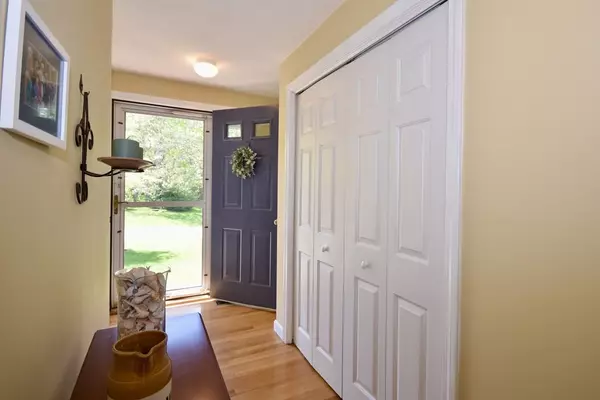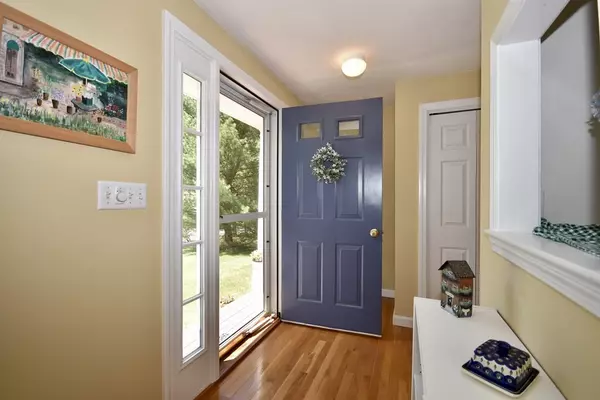$650,000
$650,000
For more information regarding the value of a property, please contact us for a free consultation.
3 Beds
2 Baths
1,666 SqFt
SOLD DATE : 07/28/2022
Key Details
Sold Price $650,000
Property Type Single Family Home
Sub Type Single Family Residence
Listing Status Sold
Purchase Type For Sale
Square Footage 1,666 sqft
Price per Sqft $390
Subdivision Quashnet Valley Estates
MLS Listing ID 72988699
Sold Date 07/28/22
Style Ranch
Bedrooms 3
Full Baths 2
HOA Fees $16/ann
HOA Y/N true
Year Built 1998
Annual Tax Amount $4,034
Tax Year 2022
Lot Size 0.340 Acres
Acres 0.34
Property Description
Welcome to Quashnet Valley Estates. Favorable one floor living in quiet, picturesque neighborhood AND convenient to so many amenities; Mashpee Commons for shops and restaurants, Quashnet Valley Country Club, beaches, and hiking trails. This extremely well-maintained ranch is welcoming right from the front door and foyer. Open floor plan with cathedral ceilings. Kitchen with breakfast nook that opens to spacious dining/living room area with hardwood floors. Fridge and dishwasher less than 4 years old. Three season porch overlooking back yard with access to back deck. Spacious primary with walk in closet, private ensuite and access to back deck. Two additional bedroom for guests, or make one into a home office or den. Forced hot air by gas with humidifying system for dryer months. Central AC. 1 1/2 garage with room for garden tools. Even the basement floor is painted. Walk to the grocery store via the neighborhood path. Come experience the neighborhood, you may never want leave.
Location
State MA
County Barnstable
Zoning R5
Direction 151 to Old Barnstable Rd to Snead.
Rooms
Basement Full, Concrete, Unfinished
Interior
Heating Forced Air, Natural Gas
Cooling Central Air
Flooring Wood, Carpet, Laminate
Appliance Range, Dishwasher, Microwave, Refrigerator, Washer, Dryer, ENERGY STAR Qualified Refrigerator, ENERGY STAR Qualified Dryer, ENERGY STAR Qualified Dishwasher, ENERGY STAR Qualified Washer, Gas Water Heater, Plumbed For Ice Maker, Utility Connections for Gas Range, Utility Connections for Gas Oven, Utility Connections for Gas Dryer
Exterior
Exterior Feature Rain Gutters
Garage Spaces 1.0
Community Features Shopping, Walk/Jog Trails, Golf, Conservation Area, House of Worship, Public School
Utilities Available for Gas Range, for Gas Oven, for Gas Dryer, Icemaker Connection
Waterfront Description Beach Front, Ocean, Beach Ownership(Public)
Roof Type Shingle
Total Parking Spaces 2
Garage Yes
Building
Foundation Concrete Perimeter
Sewer Private Sewer
Water Public
Architectural Style Ranch
Read Less Info
Want to know what your home might be worth? Contact us for a FREE valuation!

Our team is ready to help you sell your home for the highest possible price ASAP
Bought with Kari Wagner • Kinlin Grover Compass
GET MORE INFORMATION
Broker-Owner






