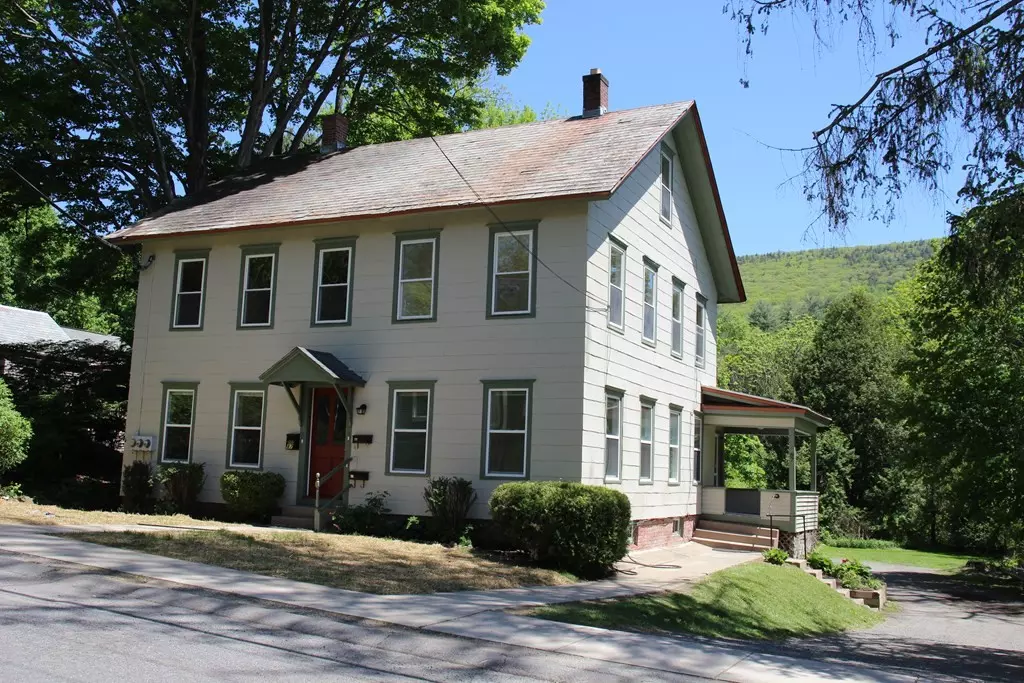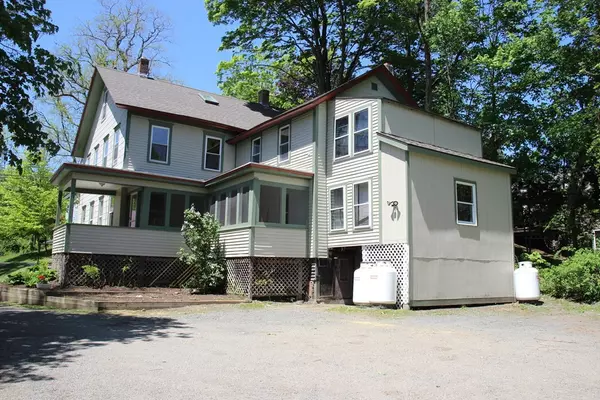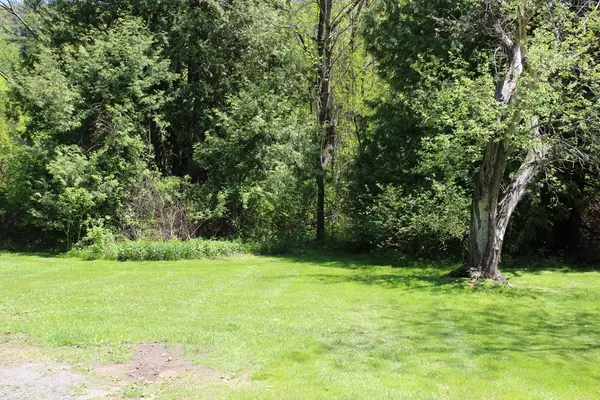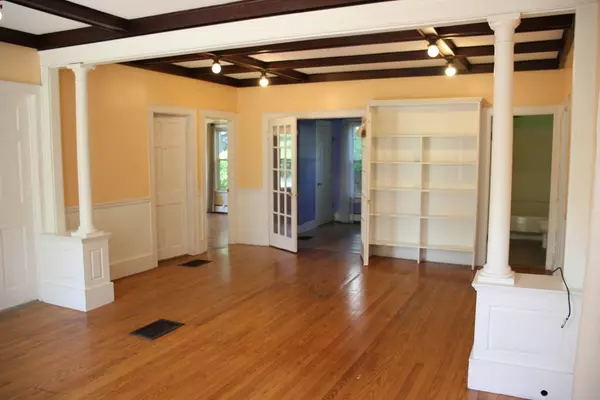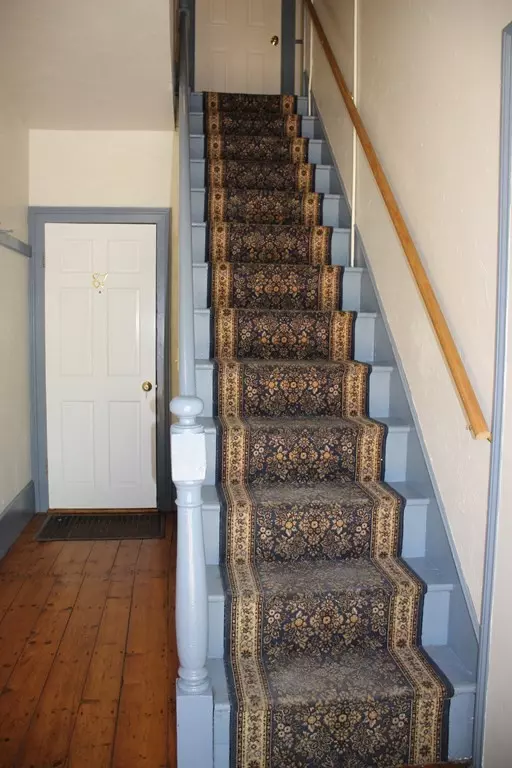$368,000
$352,000
4.5%For more information regarding the value of a property, please contact us for a free consultation.
5 Beds
3 Baths
2,760 SqFt
SOLD DATE : 07/26/2022
Key Details
Sold Price $368,000
Property Type Multi-Family
Sub Type 3 Family
Listing Status Sold
Purchase Type For Sale
Square Footage 2,760 sqft
Price per Sqft $133
MLS Listing ID 72885053
Sold Date 07/26/22
Bedrooms 5
Full Baths 3
Year Built 1900
Annual Tax Amount $5,137
Tax Year 2021
Lot Size 0.940 Acres
Acres 0.94
Property Description
The seller has finished repairing numerous issues for this 3 family near the elementary school in Shelburne Falls. Almost an acre featuring a large, level grass field, garden area, and a stream in back. Each unit features spacious rooms. There's an original tin ceiling in the first floor apartment's kitchen and a beamed ceiling in the living room. The large enclosed porch allows bike and garden tool storage. One second floor unit has 2 levels. All units are bright with an assortment of oak and pine flooring. Two of the apartments have a laundry room in the unit. All stoves and refrigerators included plus 2 washing machines and 2 dryers. All separate utilities, all windows have been replaced with thermopane. Let me show you how to make the numbers work for you as an investor or owner-occupier.
Location
State MA
County Franklin
Area Shelburne Falls
Zoning R1
Direction Between the elementary school and Rt 2.
Rooms
Basement Full, Interior Entry, Dirt Floor, Unfinished
Interior
Interior Features Unit 1(Pantry, Bathroom With Tub & Shower, Internet Available - Broadband), Unit 2(Bathroom With Tub & Shower, Internet Available - Broadband), Unit 3(Bathroom With Tub & Shower, Internet Available - Broadband), Unit 1 Rooms(Living Room, Kitchen, Living RM/Dining RM Combo), Unit 2 Rooms(Living Room, Kitchen, Living RM/Dining RM Combo), Unit 3 Rooms(Living Room, Kitchen, Family Room)
Heating Unit 1(Hot Water Baseboard, Propane), Unit 2(Electric Baseboard, Electric, Wall Unit, Propane), Unit 3(Electric Baseboard, Electric)
Cooling Unit 1(None), Unit 2(None), Unit 3(None)
Flooring Wood, Vinyl, Carpet, Varies Per Unit, Laminate, Hardwood, Pine, Unit 1(undefined), Unit 2(Wood Flooring), Unit 3(Wood Flooring, Wall to Wall Carpet)
Appliance Unit 1(Range, Refrigerator, Washer, Dryer), Unit 2(Range, Refrigerator), Unit 3(Range, Refrigerator, Washer, Dryer), Electric Water Heater, Propane Water Heater, Tank Water Heater, Utility Connections for Electric Range, Utility Connections for Electric Oven, Utility Connections for Electric Dryer
Laundry Washer Hookup, Unit 1 Laundry Room
Exterior
Exterior Feature Garden
Community Features Public Transportation, Shopping, Pool, Tennis Court(s), Park, Walk/Jog Trails, Stable(s), Golf, Medical Facility, Laundromat, Bike Path, Conservation Area, House of Worship, Private School, Public School
Utilities Available for Electric Range, for Electric Oven, for Electric Dryer, Washer Hookup
Waterfront Description Waterfront, Stream, Creek
Roof Type Shingle, Slate
Total Parking Spaces 6
Garage No
Building
Story 5
Foundation Stone
Sewer Public Sewer
Water Public
Schools
Elementary Schools Bcklnd-Shelbrn
Middle Schools Mohawk Tr Rms
High Schools Mohawk Tr Rhs
Others
Senior Community false
Read Less Info
Want to know what your home might be worth? Contact us for a FREE valuation!

Our team is ready to help you sell your home for the highest possible price ASAP
Bought with Mark Rodgers • Gallagher Real Estate
GET MORE INFORMATION
Broker-Owner

