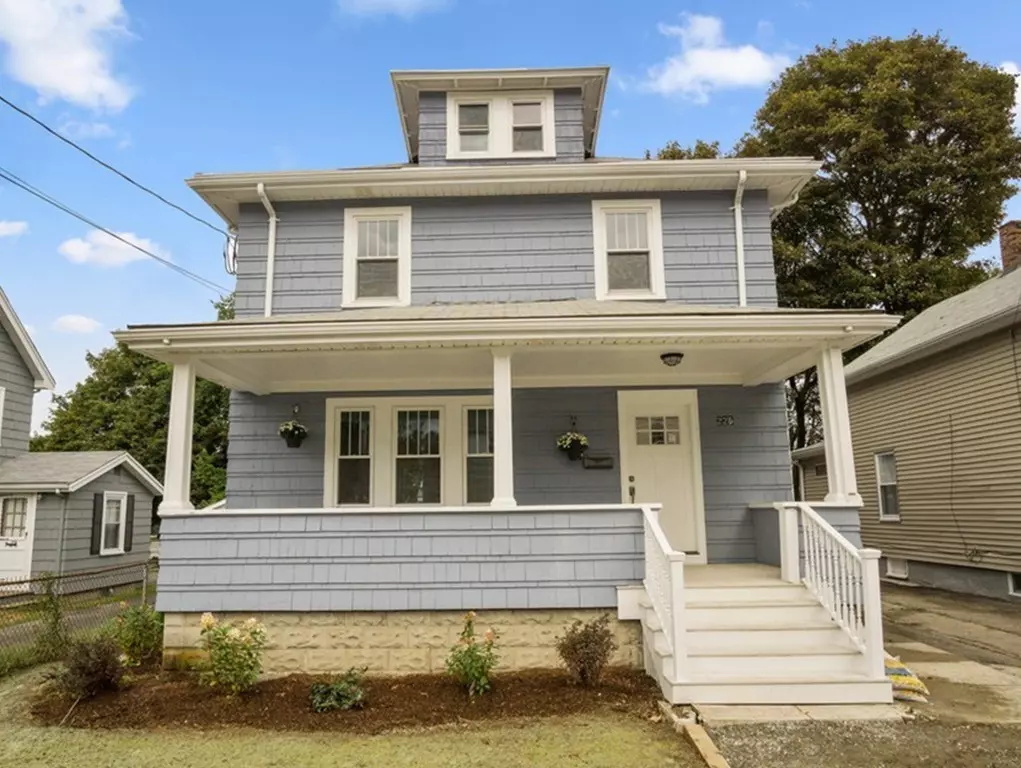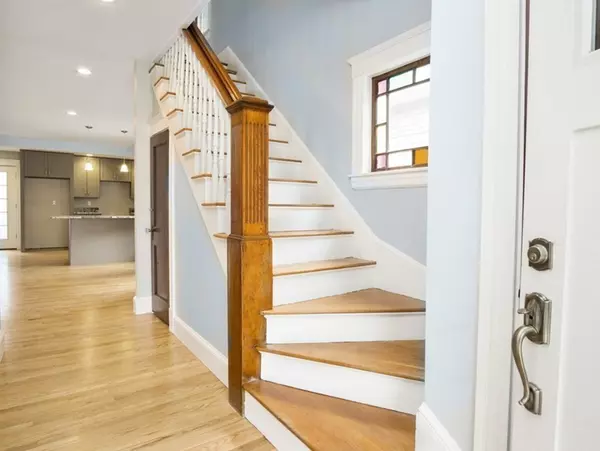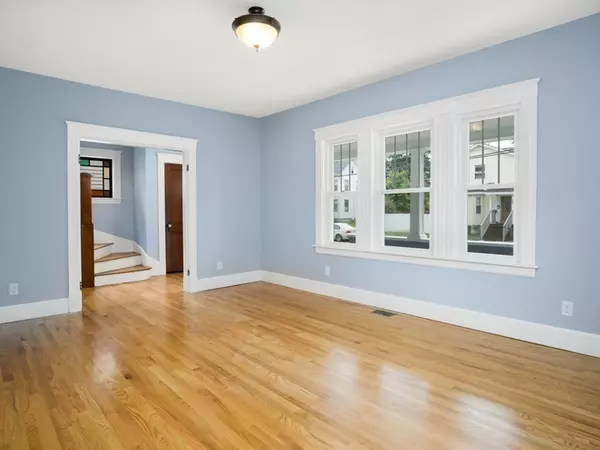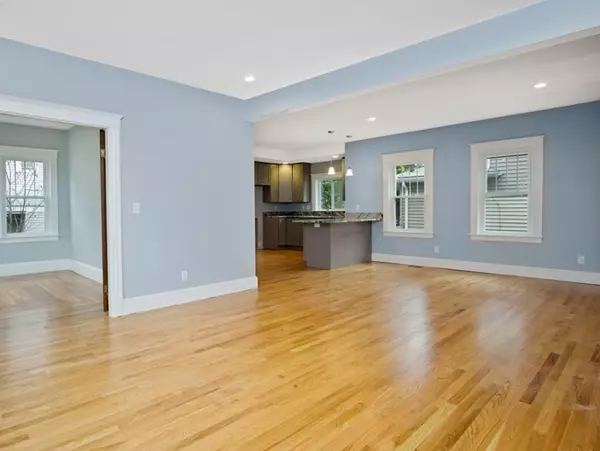$379,000
$379,000
For more information regarding the value of a property, please contact us for a free consultation.
3 Beds
2.5 Baths
2,000 SqFt
SOLD DATE : 01/24/2018
Key Details
Sold Price $379,000
Property Type Single Family Home
Sub Type Single Family Residence
Listing Status Sold
Purchase Type For Sale
Square Footage 2,000 sqft
Price per Sqft $189
Subdivision Town
MLS Listing ID 72227572
Sold Date 01/24/18
Style Colonial
Bedrooms 3
Full Baths 2
Half Baths 1
Year Built 1940
Annual Tax Amount $4,023
Tax Year 2017
Lot Size 3,484 Sqft
Acres 0.08
Property Description
***BACK ON MARKET DUE TO BUYER FINANCING FALLING THROUGH*** NOW PRICED FOR IMMEDIATE SALE BEFORE WINTER. THIS IS YOUR SECOND CHANCE AT ACQUIRING THIS TURN-KEY HOME!! Construction just completed by an established & reputable builder. New open-concept kitchen includes stainless steel appliances, tasteful granite counters and shaker-style cabinetry. 3 brand new bathrooms (one full bath is en-suite with the Master Bedroom). 2nd floor laundry hookup. All new central A/C and heat. All newer windows, exterior paint and landscaping. Updated electrical. Close to town and the Commuter Rail with a 32 minute train ride to Boston. Additional features include walk-up attic and huge unfinished basement for storage. Front farmers porch and gleaming hardwood throughout. Enjoy worry-free "new construction" but still with the character of yesteryear. Fenced back yard with just enough space grass space to enjoy without the hassle of maintaining. FIRST OPEN HOUSE THIS SUNDAY 12/10 from 3-4:30PM.
Location
State MA
County Norfolk
Zoning RU
Direction Rt. 138 to Rt 27 to School
Rooms
Family Room French Doors, Open Floorplan, Recessed Lighting, Remodeled
Basement Full, Interior Entry, Concrete, Unfinished
Primary Bedroom Level Second
Dining Room Flooring - Hardwood, Window(s) - Picture, Remodeled
Kitchen Bathroom - Half, Flooring - Hardwood, Dining Area, Cabinets - Upgraded, Exterior Access, Open Floorplan, Recessed Lighting, Remodeled, Gas Stove, Peninsula
Interior
Interior Features Office
Heating Central, Forced Air, Natural Gas
Cooling Central Air
Flooring Hardwood, Stone / Slate, Flooring - Hardwood
Appliance Range, Dishwasher, Disposal, Gas Water Heater, Utility Connections for Gas Range, Utility Connections for Gas Oven, Utility Connections for Electric Dryer
Laundry Washer Hookup
Exterior
Exterior Feature Rain Gutters
Fence Fenced
Community Features Public Transportation, Shopping, Public School
Utilities Available for Gas Range, for Gas Oven, for Electric Dryer, Washer Hookup
Roof Type Shingle
Total Parking Spaces 1
Garage No
Building
Lot Description Easements
Foundation Block
Sewer Public Sewer
Water Public
Architectural Style Colonial
Schools
Middle Schools Stoughton Mid
High Schools Stoughton High
Read Less Info
Want to know what your home might be worth? Contact us for a FREE valuation!

Our team is ready to help you sell your home for the highest possible price ASAP
Bought with Rudy Crichlow • Rudy & Associates REALTORS®
GET MORE INFORMATION
Broker-Owner






