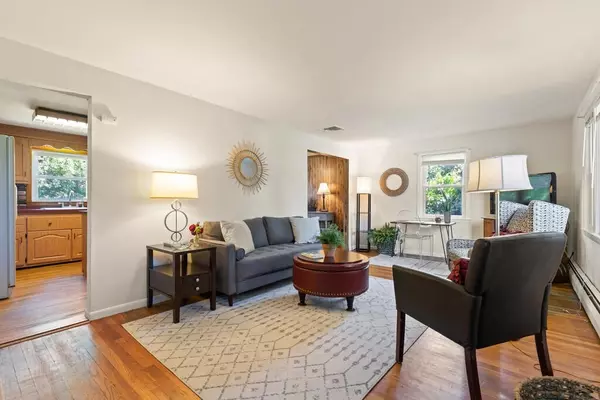$640,000
$579,000
10.5%For more information regarding the value of a property, please contact us for a free consultation.
3 Beds
1.5 Baths
1,300 SqFt
SOLD DATE : 07/22/2022
Key Details
Sold Price $640,000
Property Type Single Family Home
Sub Type Single Family Residence
Listing Status Sold
Purchase Type For Sale
Square Footage 1,300 sqft
Price per Sqft $492
Subdivision West Medford
MLS Listing ID 72998304
Sold Date 07/22/22
Style Garrison
Bedrooms 3
Full Baths 1
Half Baths 1
Year Built 1954
Annual Tax Amount $4,562
Tax Year 2022
Lot Size 5,662 Sqft
Acres 0.13
Property Description
Opportunity to own a well cared for home in the Heart of West Medford. 47 Circuit Rd offers effortless main level flow w/kitchen, dining room, living room & 1/2 bath. Level 2 finds 3 generously sized bedrooms w/good storage, a walk-up attic and a full bath. You will also find hardwood floors throughout, a new hot water heater, young roof and yes- central air conditioning! There's also also an unfinished & dry lower level w/laundry & good ceiling height offering over 500 Sqft of unfinished potential living space. Just 6 Miles to Boston and steps to the Commuter Rail, West Medford Shops and Restaurants including Post Office, Banks, Walgreens, Bistro 5, Snappy Pattys, El Vaquero Mexican Taqueria and the coming soon Mystic Brew Pub to name a few. This ideal location is also close to parks, numerous bus routes & a short 0.5 miles the bike path and the Mystic Lakes. Don't miss this great opportunity to become part of West Medford Home Ownership!
Location
State MA
County Middlesex
Area West Medford
Zoning Res
Direction Harvard St to Bower to Circuit
Rooms
Basement Full, Interior Entry
Primary Bedroom Level Second
Dining Room Flooring - Hardwood
Kitchen Flooring - Hardwood
Interior
Heating Baseboard, Natural Gas
Cooling Central Air
Flooring Hardwood
Appliance Range, Dishwasher, Refrigerator, Washer, Dryer, Tank Water Heater, Utility Connections for Electric Range
Laundry In Basement
Exterior
Exterior Feature Rain Gutters
Fence Fenced
Community Features Public Transportation, Shopping, Park, Highway Access, Private School, Public School, University, Other
Utilities Available for Electric Range
Waterfront Description Beach Front, 1 to 2 Mile To Beach
Roof Type Shingle
Total Parking Spaces 2
Garage No
Building
Foundation Block
Sewer Public Sewer
Water Public
Architectural Style Garrison
Schools
Elementary Schools Brooks
Middle Schools Mcglynn/Andrews
High Schools Mhs
Read Less Info
Want to know what your home might be worth? Contact us for a FREE valuation!

Our team is ready to help you sell your home for the highest possible price ASAP
Bought with Max Dublin • Gibson Sotheby's International Realty
GET MORE INFORMATION
Broker-Owner






