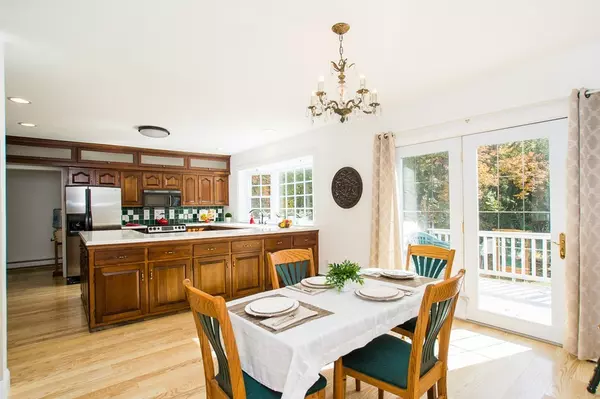$570,000
$575,000
0.9%For more information regarding the value of a property, please contact us for a free consultation.
5 Beds
5 Baths
5,160 SqFt
SOLD DATE : 03/20/2017
Key Details
Sold Price $570,000
Property Type Single Family Home
Sub Type Single Family Residence
Listing Status Sold
Purchase Type For Sale
Square Footage 5,160 sqft
Price per Sqft $110
MLS Listing ID 72084151
Sold Date 03/20/17
Style Colonial
Bedrooms 5
Full Baths 4
Half Baths 2
Year Built 1981
Annual Tax Amount $7,463
Tax Year 2016
Lot Size 0.780 Acres
Acres 0.78
Property Description
Stunning Stately Brick Colonial w/circular driveway set back on professionally landscaped 3/4 acre with private pond. Two story grand foyer with exquisite hardwood curved staircase at entrance. Main floor has beautiful ash hardwoods throughout. Impressive 15x37 Living Room w/fireplace, french doors and exterior access to 420 sq ft trex deck. Kitchen, which boasts an abundance of custom cherry cabinets, upgraded corian countertops, bow window & wet bar, leads into Dining Room w/crown molding, ready to host your largest memorable dinner events. Spacious Family Room w/hardwoods, crown molding, bay window & adjacent 1/2 bath is perfect for hosting or watching T.V. Second floor is home to 4/5 Bedrooms and 3 Full Bathrooms. A sanctuary awaits you in the Master Bedroom with 16 ft vaulted ceilings, Full Bath w/Jacuzzi Duetta Salon/Spa tub, tiled oversized shower, heated floor & more! 200 sq ft home closet system with massive center island. Private Au Pair Suite on 3rd floor and much more!
Location
State MA
County Bristol
Zoning res
Direction Elm Street to Mt. Hope or Old Post Road to Mt. Hope Street
Rooms
Family Room Bathroom - Half, Flooring - Hardwood, Window(s) - Bay/Bow/Box, High Speed Internet Hookup
Basement Full, Walk-Out Access, Interior Entry, Garage Access, Concrete
Primary Bedroom Level Second
Dining Room Flooring - Hardwood, Open Floorplan
Kitchen Flooring - Hardwood, Window(s) - Bay/Bow/Box, Countertops - Upgraded, Wet Bar, Deck - Exterior, Exterior Access, Recessed Lighting, Stainless Steel Appliances, Peninsula
Interior
Interior Features Bathroom - Full, Bathroom - Tiled With Shower Stall, Countertops - Stone/Granite/Solid, Countertops - Upgraded, Recessed Lighting, Bathroom - With Tub & Shower, Cabinets - Upgraded, Ceiling - Cathedral, Balcony - Interior, Open Floor Plan, Dining Area, Countertops - Paper Based, Wet bar, Bathroom, Foyer, Live-in Help Quarters, Exercise Room, Central Vacuum
Heating Baseboard, Oil
Cooling None
Flooring Carpet, Hardwood, Flooring - Stone/Ceramic Tile, Flooring - Hardwood
Fireplaces Number 1
Fireplaces Type Living Room
Appliance Range, Dishwasher, Microwave, Oil Water Heater, Utility Connections for Electric Range, Utility Connections for Electric Dryer
Laundry Flooring - Stone/Ceramic Tile, Main Level, First Floor, Washer Hookup
Exterior
Exterior Feature Rain Gutters, Professional Landscaping, Sprinkler System
Garage Spaces 2.0
Community Features Public Transportation, Shopping, Pool, Tennis Court(s), Park, Stable(s), Golf, Medical Facility, Conservation Area, Highway Access, House of Worship, Private School, Public School, T-Station
Utilities Available for Electric Range, for Electric Dryer, Washer Hookup
View Y/N Yes
View Scenic View(s)
Roof Type Shingle
Total Parking Spaces 18
Garage Yes
Building
Lot Description Wooded, Level
Foundation Concrete Perimeter
Sewer Private Sewer
Water Private
Architectural Style Colonial
Schools
Middle Schools North Attleboro
High Schools Nahs/Bfhs
Read Less Info
Want to know what your home might be worth? Contact us for a FREE valuation!

Our team is ready to help you sell your home for the highest possible price ASAP
Bought with Ryan Antrop • Residential Properties Ltd
GET MORE INFORMATION
Broker-Owner






