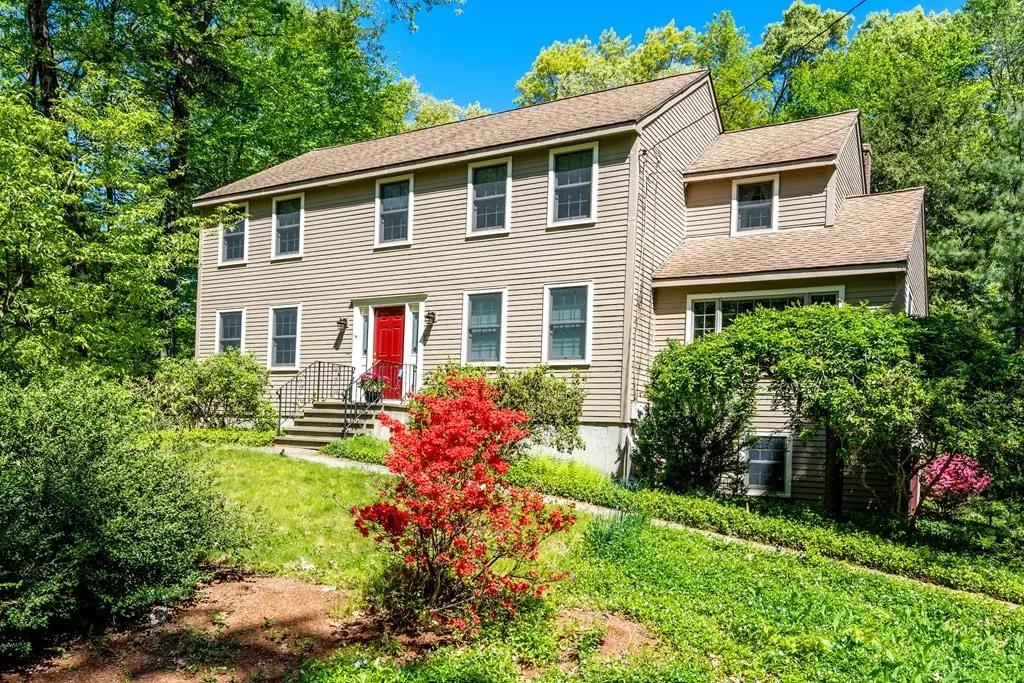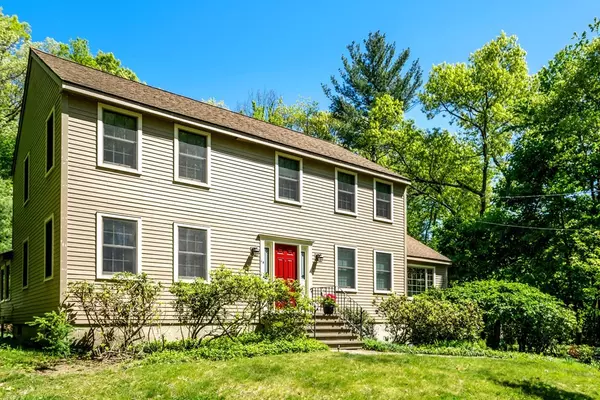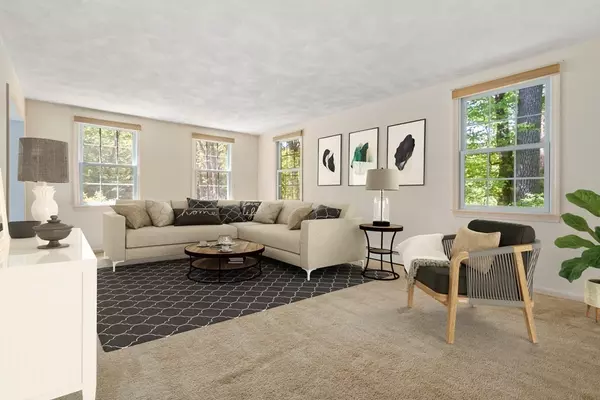$765,000
$800,000
4.4%For more information regarding the value of a property, please contact us for a free consultation.
4 Beds
2.5 Baths
2,464 SqFt
SOLD DATE : 07/21/2022
Key Details
Sold Price $765,000
Property Type Single Family Home
Sub Type Single Family Residence
Listing Status Sold
Purchase Type For Sale
Square Footage 2,464 sqft
Price per Sqft $310
Subdivision Flagg Hill Estates
MLS Listing ID 72982466
Sold Date 07/21/22
Style Colonial
Bedrooms 4
Full Baths 2
Half Baths 1
Year Built 1978
Annual Tax Amount $12,232
Tax Year 2022
Lot Size 1.190 Acres
Acres 1.19
Property Description
Will entertain Back-Up Offers! Classic center-entrance Colonial set on a hill, with pond view and an acre of woods. Front-to-back living room. Formal dining room with hardwood floor and gracious chandelier. Recently remodeled kitchen boasts quartz counters, stainless appliances and hardwood flooring, with access to 3 season porch. Front-to-back family room with fireplace. Primary bedroom with full bath and ample closets. Three more bedrooms served by a hall bath. Sun porch newly enclosed, a ceiling fan, flooring, insulated for your enjoyment. Anderson 400 windows throughout! Large basement for storage or remodel for a recreation room, your choice. Home was recently sided with Hardie Plank for weather proofing and durability. Minimal grassy area for low maintenance. Lovely trees keep the home cool. Pond beside the lot is great for water play: canoeing, skating, fishing, catching pollywogs! The Flagg Hill recreation path is perfect for hiking, snow-shoeing, cross country skiing.
Location
State MA
County Middlesex
Area West Acton
Zoning SFR
Direction Summer St, left on Ethan Allen, left on Black Horse.
Rooms
Family Room Beamed Ceilings, Flooring - Wall to Wall Carpet, Window(s) - Picture, High Speed Internet Hookup, Wainscoting
Basement Full, Interior Entry, Garage Access, Concrete, Unfinished
Primary Bedroom Level Second
Dining Room Flooring - Hardwood, Chair Rail
Kitchen Bathroom - Half, Closet/Cabinets - Custom Built, Flooring - Hardwood, Window(s) - Picture, Dining Area, Countertops - Stone/Granite/Solid, Cabinets - Upgraded, Deck - Exterior, Exterior Access, Recessed Lighting, Stainless Steel Appliances, Pot Filler Faucet, Washer Hookup, Lighting - Pendant, Lighting - Overhead
Interior
Interior Features Ceiling Fan(s), Lighting - Overhead, Closet, Closet - Linen, Sun Room, Entry Hall, Center Hall, Internet Available - Unknown
Heating Central, Baseboard, Natural Gas
Cooling None, Whole House Fan
Flooring Tile, Carpet, Hardwood, Engineered Hardwood, Flooring - Stone/Ceramic Tile, Flooring - Wall to Wall Carpet
Fireplaces Number 1
Fireplaces Type Family Room
Appliance Range, Dishwasher, Microwave, Refrigerator, Gas Water Heater, Water Heater(Separate Booster), Utility Connections for Electric Range, Utility Connections for Electric Dryer
Laundry Bathroom - Half, Flooring - Stone/Ceramic Tile, Main Level, Washer Hookup, Lighting - Overhead
Exterior
Garage Spaces 2.0
Community Features Public Transportation, Shopping, Walk/Jog Trails, Stable(s), Golf, Medical Facility, Bike Path, Conservation Area, Highway Access, House of Worship, Public School, T-Station
Utilities Available for Electric Range, for Electric Dryer, Washer Hookup
Waterfront Description Waterfront, Pond, Walk to, Private
Roof Type Shingle
Total Parking Spaces 2
Garage Yes
Building
Lot Description Wooded, Sloped
Foundation Concrete Perimeter, Irregular
Sewer Private Sewer
Water Public
Architectural Style Colonial
Schools
Elementary Schools Choice Of 6
Middle Schools R J Grey Jr Hi
High Schools A-B High
Others
Senior Community false
Read Less Info
Want to know what your home might be worth? Contact us for a FREE valuation!

Our team is ready to help you sell your home for the highest possible price ASAP
Bought with Stephanie Blunt • Barrett Sotheby's International Realty
GET MORE INFORMATION
Broker-Owner






