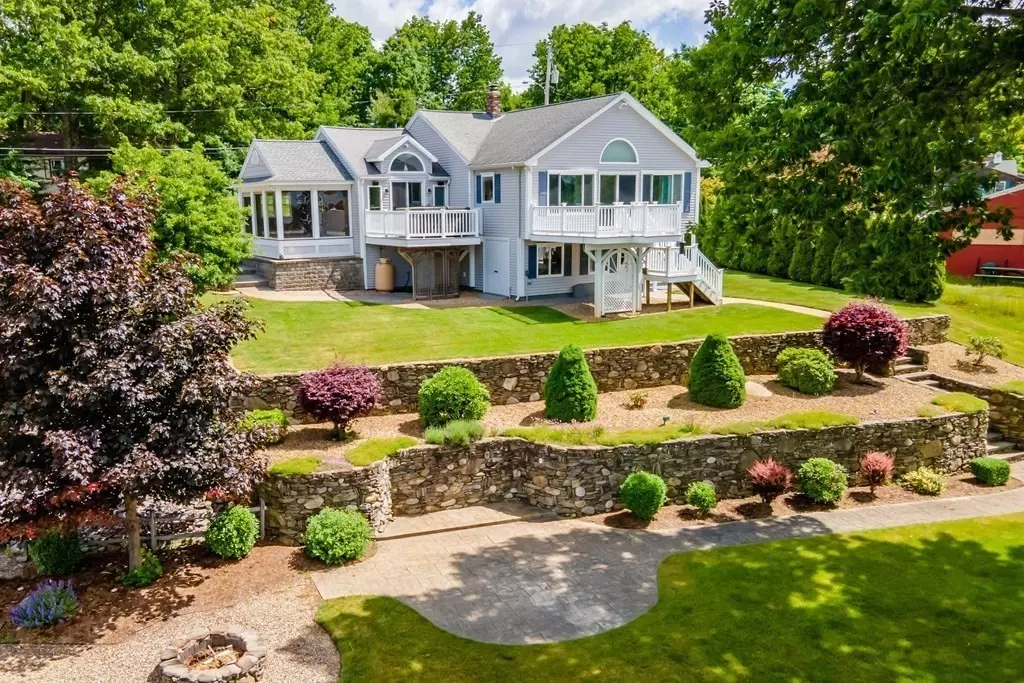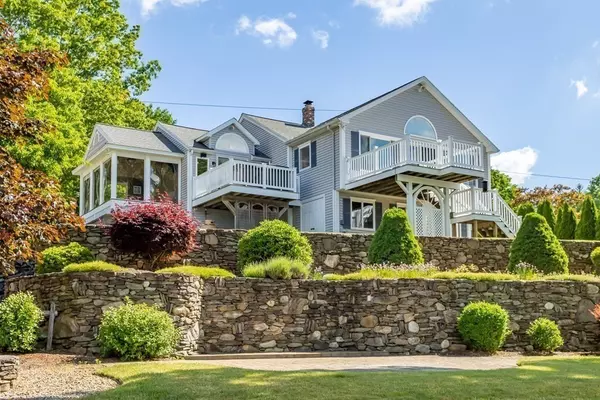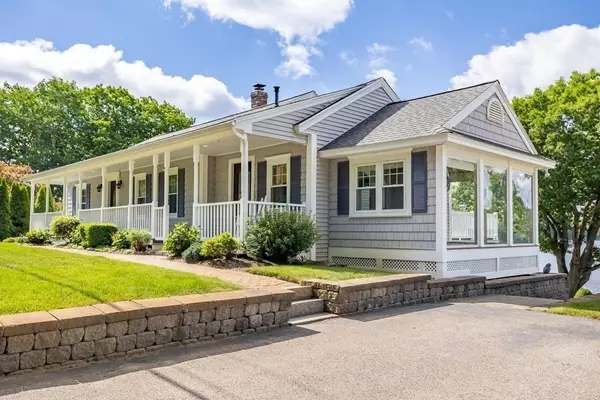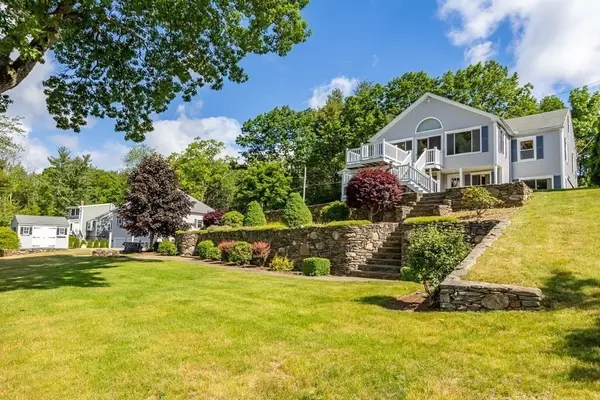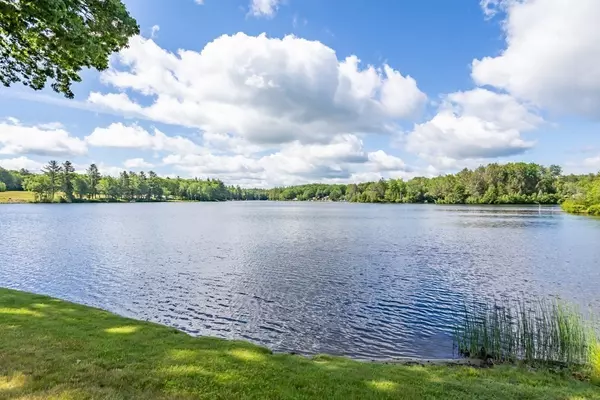$760,000
$700,000
8.6%For more information regarding the value of a property, please contact us for a free consultation.
3 Beds
2.5 Baths
2,568 SqFt
SOLD DATE : 07/21/2022
Key Details
Sold Price $760,000
Property Type Single Family Home
Sub Type Single Family Residence
Listing Status Sold
Purchase Type For Sale
Square Footage 2,568 sqft
Price per Sqft $295
Subdivision Pinewood Shores
MLS Listing ID 72997980
Sold Date 07/21/22
Style Ranch
Bedrooms 3
Full Baths 2
Half Baths 1
HOA Y/N true
Year Built 1945
Annual Tax Amount $5,701
Tax Year 2022
Lot Size 0.450 Acres
Acres 0.45
Property Description
**MULTIPLE OFFERS - HIGHEST AND BEST DUE BY 06/20 AT 6PM** Breathtaking! Spectacular! Here's your chance to own this high end custom Ranch house with over 200' of waterfront on the private Patridgeville Pond! An open concept dream kitchen overlooking the water with amazing views, vaulted ceilings, center island, and stainless steel appliances is the centerpiece of this beauty! The main level also offers a flexible layout with 2+ Bedrooms, a large dining room, and a heated sunroom -- all with waterviews! Lower level features an entertaining kitchen, family room, another bedroom and full bath and walks out to the perfectly manicured beach area with extensive landscaping and stonework! Calling the detached building a "garage" doesn't do it justice! This open space features 3 bays up and 2 below, high ceilings, a bar area, 1/2 bath, and would make any hobbyist or car enthusiast proud! Too much to mention here, this is a must see!!!
Location
State MA
County Worcester
Zoning RA2
Direction South Main Street to Partridgeville to Shore Drive
Rooms
Family Room Flooring - Stone/Ceramic Tile, Exterior Access, Wainscoting
Basement Full, Finished, Walk-Out Access, Interior Entry
Primary Bedroom Level Main
Dining Room Wood / Coal / Pellet Stove, Vaulted Ceiling(s), Exterior Access, Recessed Lighting
Kitchen Ceiling Fan(s), Beamed Ceilings, Vaulted Ceiling(s), Flooring - Stone/Ceramic Tile, Balcony / Deck, Countertops - Stone/Granite/Solid, Countertops - Upgraded, Kitchen Island, Breakfast Bar / Nook, Cabinets - Upgraded, Deck - Exterior, Exterior Access, Open Floorplan, Recessed Lighting, Stainless Steel Appliances, Gas Stove, Lighting - Pendant
Interior
Interior Features Ceiling Fan(s), Vaulted Ceiling(s), Bathroom - 1/4, Dining Area, Lighting - Overhead, Den, 1/4 Bath, Office, Internet Available - Unknown
Heating Baseboard, Oil
Cooling Central Air
Flooring Wood, Tile, Hardwood, Flooring - Stone/Ceramic Tile, Flooring - Hardwood
Fireplaces Number 1
Appliance Range, Oven, Dishwasher, Microwave, Countertop Range, Refrigerator, Washer, Dryer, Tank Water Heater, Utility Connections for Gas Range, Utility Connections for Gas Oven
Laundry In Basement, Washer Hookup
Exterior
Exterior Feature Rain Gutters, Storage, Professional Landscaping, Sprinkler System, Stone Wall
Garage Spaces 5.0
Community Features Highway Access, Public School
Utilities Available for Gas Range, for Gas Oven, Washer Hookup
Waterfront Description Waterfront, Beach Front, Lake, Frontage, Access, Direct Access, Private, Lake/Pond, Direct Access, Frontage, Walk to, 0 to 1/10 Mile To Beach, Beach Ownership(Private,Deeded Rights)
View Y/N Yes
View Scenic View(s)
Roof Type Shingle
Total Parking Spaces 10
Garage Yes
Building
Lot Description Gentle Sloping
Foundation Concrete Perimeter
Sewer Private Sewer
Water Private
Architectural Style Ranch
Schools
Elementary Schools Templeton
Middle Schools Narragansett
High Schools Narrangansett
Others
Senior Community false
Read Less Info
Want to know what your home might be worth? Contact us for a FREE valuation!

Our team is ready to help you sell your home for the highest possible price ASAP
Bought with Dianna Larrabee • Lamacchia Realty, Inc.
GET MORE INFORMATION
Broker-Owner

