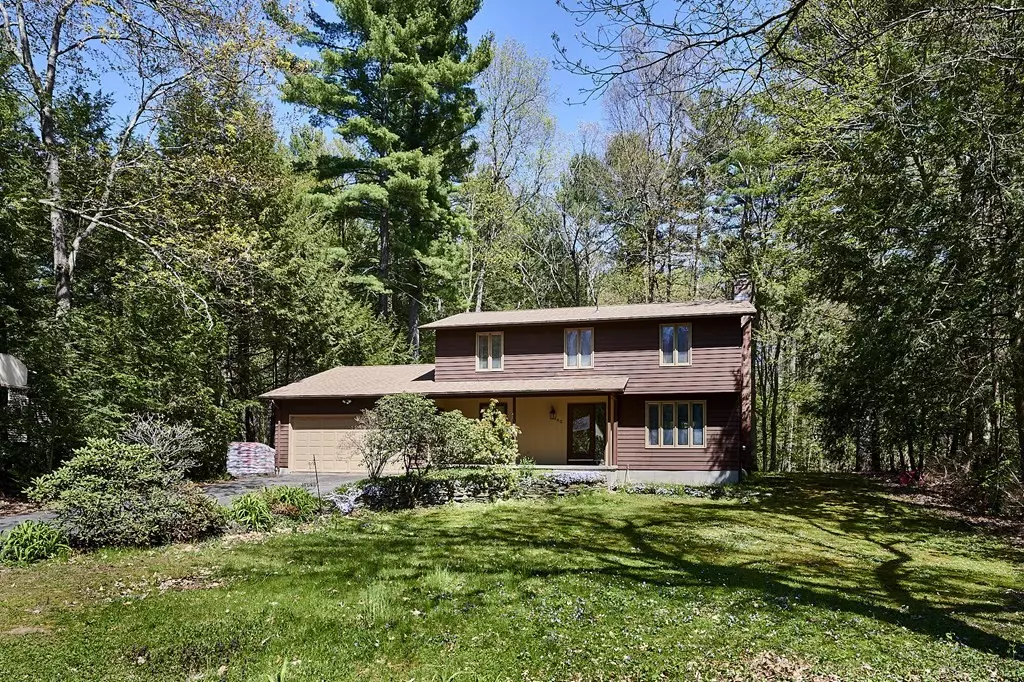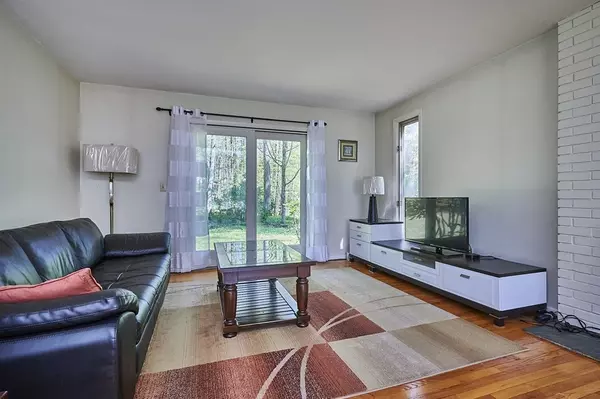$470,000
$489,900
4.1%For more information regarding the value of a property, please contact us for a free consultation.
4 Beds
2.5 Baths
2,068 SqFt
SOLD DATE : 07/19/2022
Key Details
Sold Price $470,000
Property Type Single Family Home
Sub Type Single Family Residence
Listing Status Sold
Purchase Type For Sale
Square Footage 2,068 sqft
Price per Sqft $227
Subdivision Echo Hill North
MLS Listing ID 72982454
Sold Date 07/19/22
Style Colonial
Bedrooms 4
Full Baths 2
Half Baths 1
HOA Y/N true
Year Built 1971
Annual Tax Amount $8,497
Tax Year 2022
Lot Size 0.360 Acres
Acres 0.36
Property Description
Opportunity knocks in a neighborhood on PVTA bus line to Amherst Center & UMASS & close to a popular Fitness Club! This 2068 SF updated Colonial in Echo Hill North is move-in ready & offers a very appealing floor plan. Enter into the LR with fireplace & pellet stove insert which you will enjoy on those wintry days. In warmer seasons use the slider to the private & spacious, tree lined backyard. Procced thru the formal DR into the informal space, the kitchen w/ half bath + laundry. The family room is conveniently located off the kitchen & also touts slider to the outdoors. The 2nd floor features the primary bedroom w/ 3/4 bath along w/ three other bedrooms & full bath. A bonus room w/ built-in bookcase awaits you in partially finished basemt. You will enjoy walking or jogging in the area w/ access to the Robert Frost Trail where you are certain to meet neighbors. Pre-listing upgrades: new roof, chimney work, chimney cleaned, painting + 1st level oak floor. Don't miss this one!
Location
State MA
County Hampshire
Area East Amherst
Zoning res neighb
Direction Pelham Rd to Heatherstone Rd to Aubinwood Rd, house on the right
Rooms
Family Room Flooring - Hardwood, Exterior Access, Slider
Basement Full, Partially Finished, Interior Entry
Primary Bedroom Level Second
Dining Room Flooring - Hardwood, Lighting - Overhead
Kitchen Bathroom - Half, Flooring - Stone/Ceramic Tile, Dining Area, Countertops - Upgraded, Cabinets - Upgraded, Lighting - Sconce, Lighting - Overhead
Interior
Interior Features Closet/Cabinets - Custom Built, Game Room
Heating Central, Forced Air, Oil
Cooling Central Air
Flooring Vinyl, Hardwood, Flooring - Wall to Wall Carpet
Fireplaces Number 1
Appliance Range, Dishwasher, Refrigerator, Washer, Dryer, Oil Water Heater, Tank Water Heater, Utility Connections for Electric Range, Utility Connections for Electric Dryer
Laundry Bathroom - Half, Main Level, Electric Dryer Hookup, Washer Hookup, Lighting - Sconce, First Floor
Exterior
Exterior Feature Rain Gutters
Garage Spaces 2.0
Community Features Public Transportation, Pool, Tennis Court(s), Walk/Jog Trails, Conservation Area, Private School, Public School, University
Utilities Available for Electric Range, for Electric Dryer, Washer Hookup
Roof Type Shingle
Total Parking Spaces 4
Garage Yes
Building
Lot Description Wooded
Foundation Concrete Perimeter
Sewer Public Sewer
Water Public
Architectural Style Colonial
Schools
Elementary Schools Fort River
Middle Schools Amherst Reg Ms
High Schools Amherst Reg Hs
Others
Senior Community false
Read Less Info
Want to know what your home might be worth? Contact us for a FREE valuation!

Our team is ready to help you sell your home for the highest possible price ASAP
Bought with Gretchen O'Neil • Coldwell Banker Community REALTORS®
GET MORE INFORMATION
Broker-Owner






