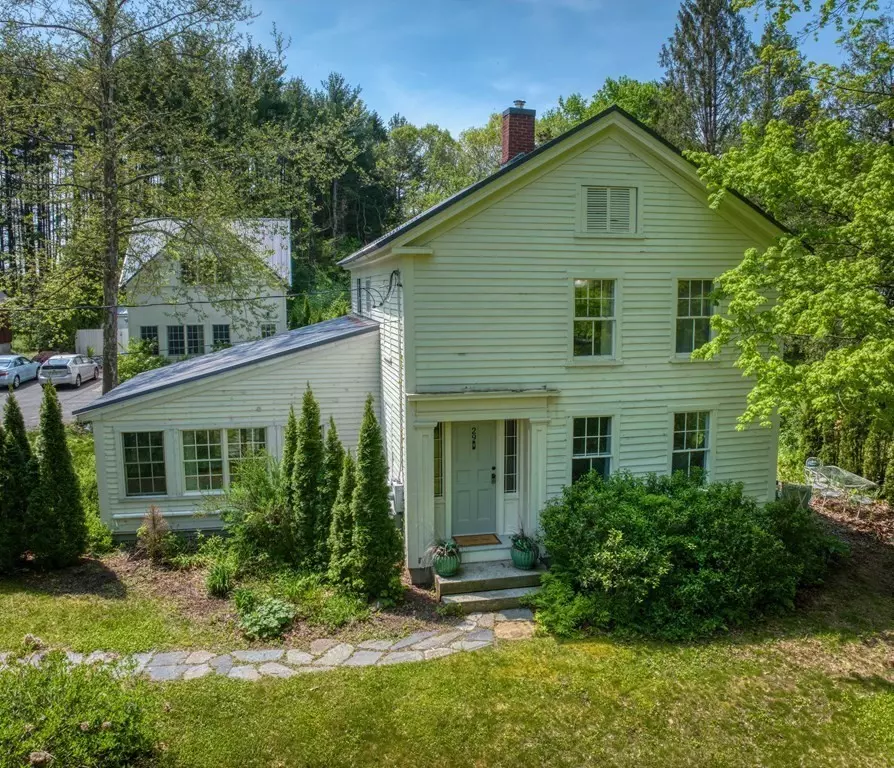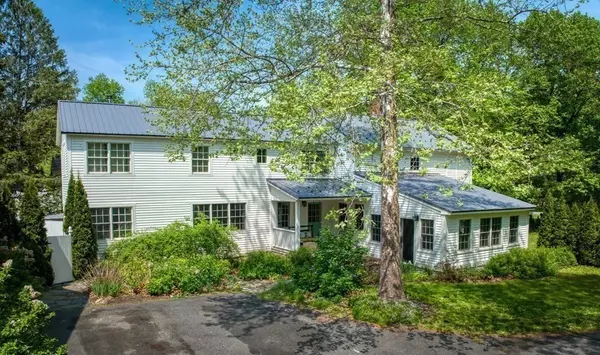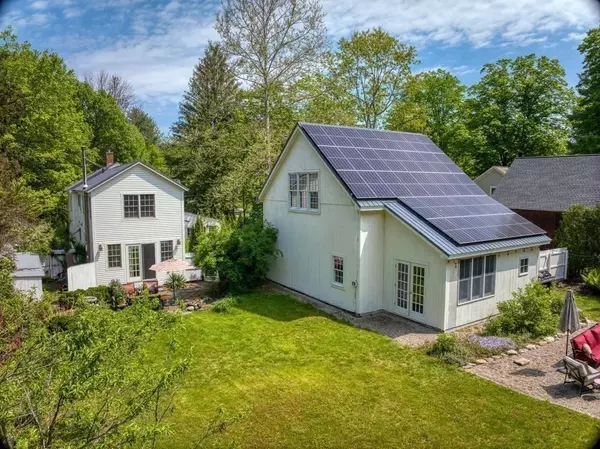$885,000
$880,000
0.6%For more information regarding the value of a property, please contact us for a free consultation.
6 Beds
4 Baths
2,880 SqFt
SOLD DATE : 07/20/2022
Key Details
Sold Price $885,000
Property Type Single Family Home
Sub Type Single Family Residence
Listing Status Sold
Purchase Type For Sale
Square Footage 2,880 sqft
Price per Sqft $307
MLS Listing ID 72988794
Sold Date 07/20/22
Style Colonial
Bedrooms 6
Full Baths 4
HOA Y/N false
Year Built 1789
Annual Tax Amount $10,379
Tax Year 2022
Lot Size 0.710 Acres
Acres 0.71
Property Description
Charming 1789 colonial has been tastefully renovated and expanded. Home sits on a picturesque lot adjoining conservations land. Tucked up off the street, it has a large secluded back yard with an elegant 16' x 36' saltwater swimming pool and and airy 24'x26' heated, two-story barn currently housing studios. A spacious kitchen/family room with wood stove overlooks a lovely patio and perennial garden. A second light filled 14' x 20' room is a flex space. A center room, 3/4 bath w/laundry and a 1st floor bedroom w/on suite bath complete the 1st floor. Upstairs in main house sports a spacious primary bedroom, full bath and 3rd bedroom. A legal 2-family, upstairs the front of the house sports a kitchen, sitting area, laundry, full bath and three additional bedrooms. This area could be reclaimed into main house. Property further enhanced with an owned 1-MW solar array. Property convenient to: Amethyst Brook, Many Hands Farm, Downtown & Colleges. Come Preview.
Location
State MA
County Hampshire
Area East Amherst
Zoning 2 family
Direction Main Street turns into Pelham Rd.Going East House is on the right once you go over Fort River
Rooms
Family Room Wood / Coal / Pellet Stove, Flooring - Wood, Exterior Access, Open Floorplan, Slider
Basement Full, Interior Entry, Bulkhead, Dirt Floor, Concrete, Unfinished
Primary Bedroom Level Second
Dining Room Flooring - Wood
Kitchen Flooring - Wood, Dining Area, Countertops - Stone/Granite/Solid, Cabinets - Upgraded, Open Floorplan, Recessed Lighting, Remodeled, Gas Stove
Interior
Interior Features Bathroom - Full, Bathroom - With Tub & Shower, Closet, Sitting Room, Bathroom, Bedroom, Kitchen, High Speed Internet
Heating Central, Baseboard, Natural Gas, Electric
Cooling Ductless
Flooring Wood, Tile, Flooring - Wood
Appliance Range, Dishwasher, Microwave, Refrigerator, Washer, Dryer, Gas Water Heater, Utility Connections for Gas Range, Utility Connections for Electric Dryer
Laundry First Floor
Exterior
Exterior Feature Storage, Professional Landscaping, Fruit Trees, Garden
Fence Fenced/Enclosed, Fenced
Pool In Ground
Community Features Public Transportation, Shopping, Walk/Jog Trails, Bike Path, Conservation Area, House of Worship, Public School, University, Sidewalks
Utilities Available for Gas Range, for Electric Dryer
Roof Type Metal
Total Parking Spaces 5
Garage Yes
Private Pool true
Building
Lot Description Easements, Cleared, Gentle Sloping
Foundation Block, Irregular
Sewer Public Sewer
Water Public
Architectural Style Colonial
Schools
Elementary Schools Fort River
Middle Schools Amherst Middle
High Schools Arhs
Others
Senior Community false
Read Less Info
Want to know what your home might be worth? Contact us for a FREE valuation!

Our team is ready to help you sell your home for the highest possible price ASAP
Bought with Amy Heflin • Keller Williams Realty
GET MORE INFORMATION
Broker-Owner






