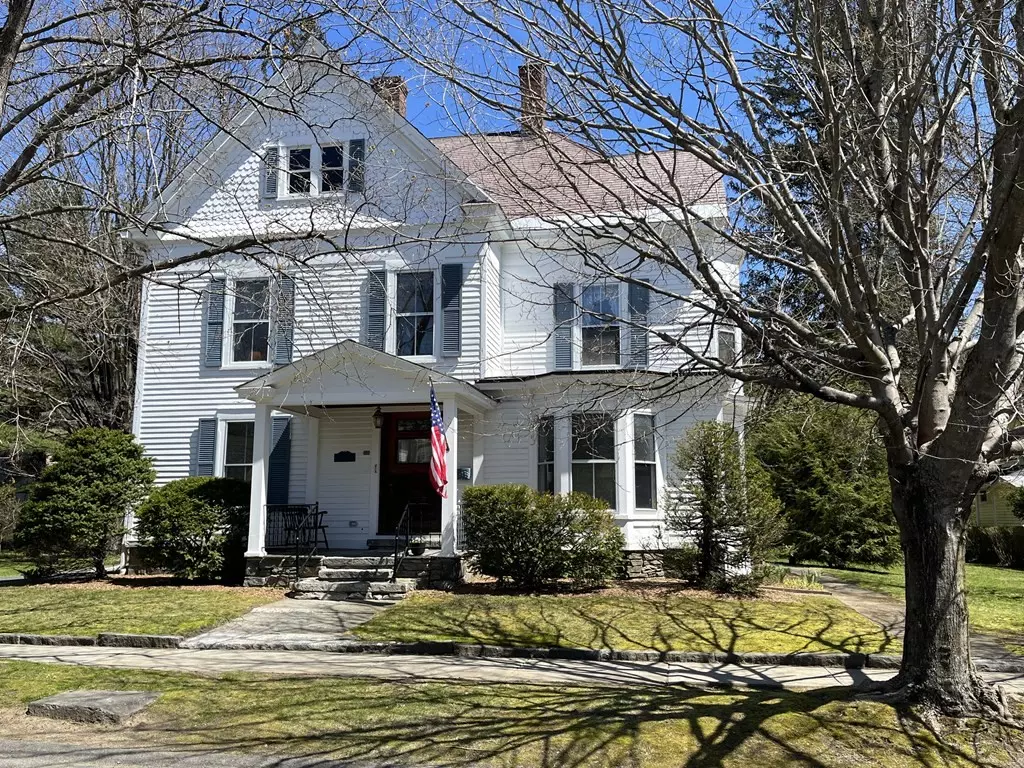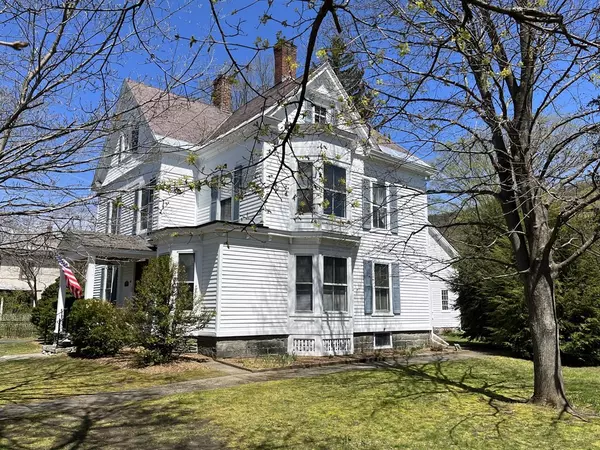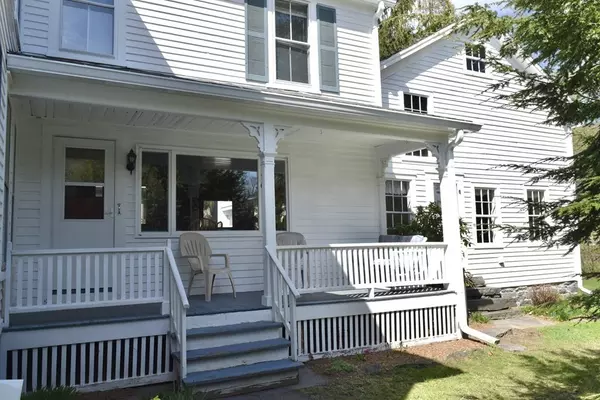$450,000
$445,000
1.1%For more information regarding the value of a property, please contact us for a free consultation.
4 Beds
1.5 Baths
2,864 SqFt
SOLD DATE : 07/08/2022
Key Details
Sold Price $450,000
Property Type Single Family Home
Sub Type Single Family Residence
Listing Status Sold
Purchase Type For Sale
Square Footage 2,864 sqft
Price per Sqft $157
MLS Listing ID 72975095
Sold Date 07/08/22
Style Victorian
Bedrooms 4
Full Baths 1
Half Baths 1
HOA Y/N false
Year Built 1853
Annual Tax Amount $5,029
Tax Year 2022
Lot Size 0.350 Acres
Acres 0.35
Property Description
Proud Village Victorian 2 Blocks From Downtown Shelburne Falls! Built when craftsmanship was king, rooms were ample, & architectural details were revered. This well stewarded home features center hallway graced by ornate bannister; formal dining room with parquet floor, parget (plaster moulding) walls/ceiling, & capped by dentil crown moulding; handsome Dutch front door; 3 fireplaces (unlined); cast iron library fireplace surround manufactured in "Colerain, Mss;" 3 bay windows; and a private back porch to relax on, overlooking a pleasant yard. The vintage eat in country kitchen is well laid out with plenty of storage and countertop space - you can feel it is the heartbeat of the home. Attached are a sunny mudroom, the old "ice room", shed areas and the carriage barn - so if you have designs on creating a studio - it could happen here. Shelburne Falls is home to the famed Bridge of Flowers, central to four season recreation, near the five college area and a great place to call HOME!
Location
State MA
County Franklin
Area Shelburne Falls
Zoning R1
Direction From Bridge Street, second house on right from corner
Rooms
Basement Full, Interior Entry, Bulkhead, Dirt Floor, Concrete
Primary Bedroom Level Second
Dining Room Flooring - Hardwood, Crown Molding
Kitchen Flooring - Vinyl, Window(s) - Picture, Dining Area, Country Kitchen, Exterior Access, Washer Hookup
Interior
Interior Features Pantry, Closet, Library, Office, Mud Room, Live-in Help Quarters, Internet Available - Broadband
Heating Steam, Oil, Fireplace(s)
Cooling None
Flooring Wood, Vinyl, Carpet, Hardwood, Pine, Flooring - Hardwood, Flooring - Wall to Wall Carpet, Flooring - Wood
Fireplaces Number 3
Fireplaces Type Kitchen, Living Room
Appliance Range, Refrigerator, Washer, Dryer, Oil Water Heater, Water Heater(Separate Booster), Utility Connections for Electric Range, Utility Connections for Electric Oven, Utility Connections for Electric Dryer
Laundry Dryer Hookup - Electric, Washer Hookup
Exterior
Community Features Sidewalks
Utilities Available for Electric Range, for Electric Oven, for Electric Dryer, Washer Hookup
View Y/N Yes
View City View(s), City
Roof Type Shingle, Slate
Total Parking Spaces 3
Garage Yes
Building
Lot Description Level
Foundation Stone, Brick/Mortar
Sewer Public Sewer
Water Public
Architectural Style Victorian
Schools
Elementary Schools Buck/Shelb
Middle Schools Mohawk
High Schools Mohawk
Others
Senior Community false
Read Less Info
Want to know what your home might be worth? Contact us for a FREE valuation!

Our team is ready to help you sell your home for the highest possible price ASAP
Bought with Jennifer Gross • Coldwell Banker Community REALTORS®
GET MORE INFORMATION
Broker-Owner






