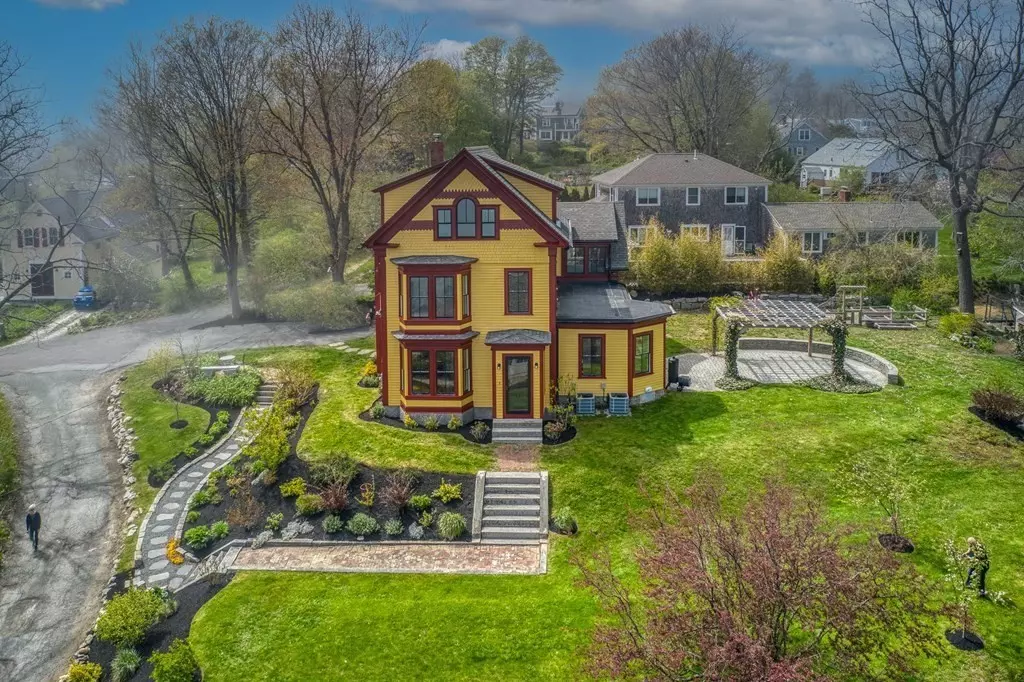$1,611,000
$1,695,000
5.0%For more information regarding the value of a property, please contact us for a free consultation.
5 Beds
2.5 Baths
3,352 SqFt
SOLD DATE : 07/07/2022
Key Details
Sold Price $1,611,000
Property Type Single Family Home
Sub Type Single Family Residence
Listing Status Sold
Purchase Type For Sale
Square Footage 3,352 sqft
Price per Sqft $480
MLS Listing ID 72981644
Sold Date 07/07/22
Style Greek Revival
Bedrooms 5
Full Baths 2
Half Baths 1
HOA Y/N false
Year Built 1869
Annual Tax Amount $7,436
Tax Year 2022
Lot Size 0.470 Acres
Acres 0.47
Property Description
Landmark c1869 Charles H. Cleaves house stands guard over Rockport's Sandy Bay. This handsome Greek Revival is perched high on Pasture Hill, with commanding views of the Atlantic; from Pigeon Cove to Straitsmouth Light. Authentic historical restoration honors the signature Greek Revival details; original floors, ornate moldings, fireplaces & custom 2/2 windows that flood the home with natural light. This property is a beautiful blend of yesteryear's quality & details, with modern amenities. State of the art systems, high velocity AC, open concept kitchen, dining & family room. French doors lead to outdoor sanctuary with ocean views, patio with pergola, granite steps, gardens and a wood burning sauna. Ocean view primary suite, 2nd floor laundry and 4 additional bedrooms. Come enjoy all this picture perfect seaside town offers from the renown Shalin Liu Performance Center, Rockport Art Assn, numerous galleries & shops, restaurants, sailing, kayaking, beaches & access to miles of trails!
Location
State MA
County Essex
Zoning R-20
Direction Granite Street to Rowe Ave to Pasture Road
Rooms
Family Room Flooring - Hardwood, French Doors, Exterior Access, Open Floorplan, Lighting - Pendant
Basement Full, Interior Entry, Bulkhead, Slab
Primary Bedroom Level Third
Dining Room Coffered Ceiling(s), Flooring - Hardwood, Window(s) - Bay/Bow/Box, Open Floorplan, Lighting - Pendant
Kitchen Flooring - Hardwood, Pantry, Countertops - Stone/Granite/Solid, Kitchen Island, Cabinets - Upgraded, Open Floorplan, Lighting - Pendant, Lighting - Overhead
Interior
Interior Features Closet - Linen, Closet, Lighting - Overhead, Library, Center Hall, Home Office, Finish - Cement Plaster, Internet Available - Broadband
Heating Propane, Hydro Air, Wood Stove
Cooling Central Air, High Seer Heat Pump (12+)
Flooring Wood, Flooring - Hardwood
Fireplaces Number 2
Fireplaces Type Dining Room
Appliance Disposal, ENERGY STAR Qualified Refrigerator, ENERGY STAR Qualified Dryer, ENERGY STAR Qualified Dishwasher, ENERGY STAR Qualified Washer, Freezer - Upright, Range Hood, Range - ENERGY STAR, Propane Water Heater, Plumbed For Ice Maker, Utility Connections for Gas Range, Utility Connections for Electric Oven, Utility Connections for Electric Dryer
Laundry Electric Dryer Hookup, Second Floor, Washer Hookup
Exterior
Exterior Feature Rain Gutters, Storage, Fruit Trees, Garden, Outdoor Shower, Stone Wall
Fence Invisible
Community Features Public Transportation, Shopping, Tennis Court(s), Walk/Jog Trails, Golf, Conservation Area, House of Worship, Public School, T-Station
Utilities Available for Gas Range, for Electric Oven, for Electric Dryer, Washer Hookup, Icemaker Connection
Waterfront Description Beach Front, Ocean, Walk to, 3/10 to 1/2 Mile To Beach, Beach Ownership(Public)
View Y/N Yes
View Scenic View(s)
Roof Type Shingle, Rubber
Total Parking Spaces 4
Garage No
Building
Lot Description Gentle Sloping
Foundation Granite
Sewer Public Sewer
Water Public
Architectural Style Greek Revival
Schools
Elementary Schools Res
Middle Schools Rms
High Schools Rhs
Others
Senior Community false
Acceptable Financing Contract
Listing Terms Contract
Read Less Info
Want to know what your home might be worth? Contact us for a FREE valuation!

Our team is ready to help you sell your home for the highest possible price ASAP
Bought with Dorothy Goodwin • Berkshire Hathaway HomeServices Commonwealth Real Estate
GET MORE INFORMATION
Broker-Owner

