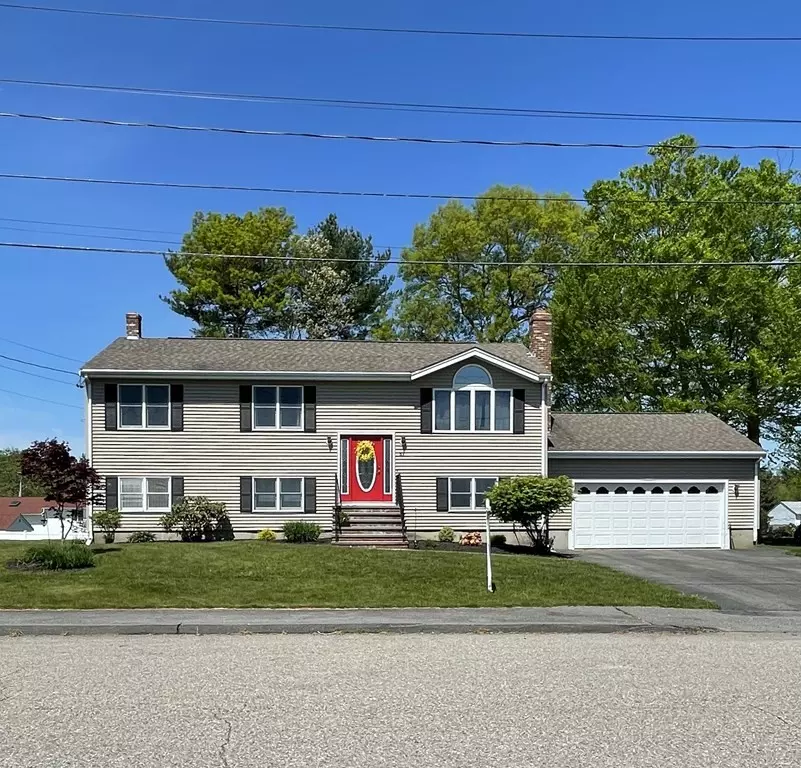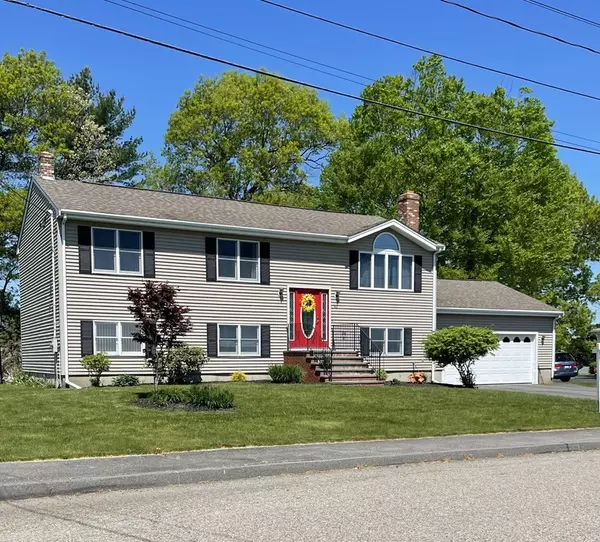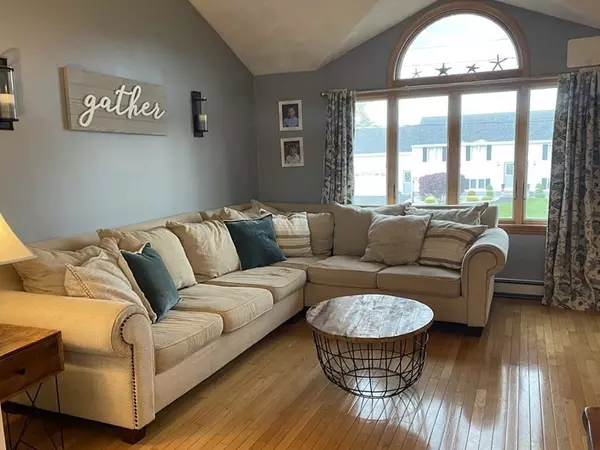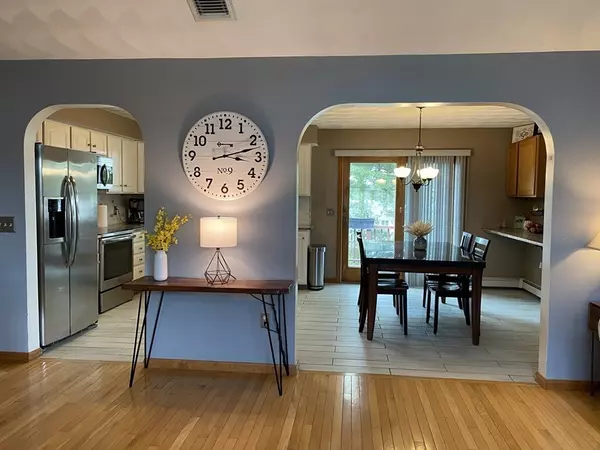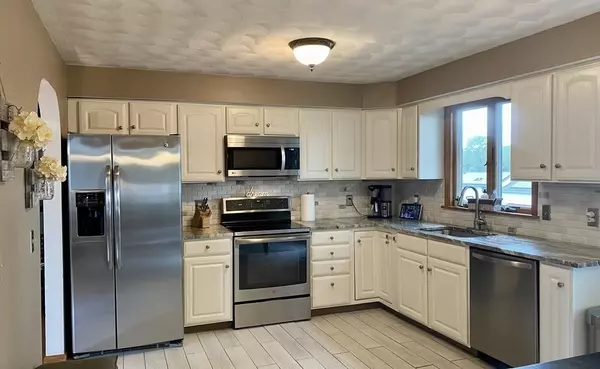$535,000
$529,900
1.0%For more information regarding the value of a property, please contact us for a free consultation.
3 Beds
2 Baths
1,864 SqFt
SOLD DATE : 06/30/2022
Key Details
Sold Price $535,000
Property Type Single Family Home
Sub Type Single Family Residence
Listing Status Sold
Purchase Type For Sale
Square Footage 1,864 sqft
Price per Sqft $287
Subdivision Ashleigh Estates
MLS Listing ID 72983195
Sold Date 06/30/22
Style Raised Ranch
Bedrooms 3
Full Baths 2
Year Built 2000
Annual Tax Amount $5,945
Tax Year 2022
Lot Size 0.340 Acres
Acres 0.34
Property Description
Welcome Home! This beautiful, oversized ranch is located in the prestigious Ashleigh Estates. This well-kept home features 3 bedrooms on the 1st floor, cathedral ceiling living room that is open to a large eat in kitchen with granite countertops, stainless steel appliances, and a coffee bar area. The lower level offers a possible in-law apartment with a large family room including a fireplace, full kitchen, bedroom, office, and full bathroom. Additional features include hardwood floors throughout, central air, 2 car garage and a quarter acre of a meticulously landscaped yard including a new wifi irrigation, shed, and play yard area. Minutes away from routes 24, 495 and 95. All of this and much more awaits you!
Location
State MA
County Bristol
Zoning URBRES
Direction Williams St to Steve Dr to Ashleigh Ter
Rooms
Family Room Flooring - Stone/Ceramic Tile, Open Floorplan
Basement Full, Finished, Walk-Out Access
Primary Bedroom Level First
Dining Room Flooring - Stone/Ceramic Tile, Breakfast Bar / Nook, Open Floorplan, Slider
Kitchen Flooring - Stone/Ceramic Tile, Countertops - Stone/Granite/Solid, Open Floorplan, Archway
Interior
Interior Features Kitchen, Office
Heating Baseboard, Oil
Cooling Central Air
Flooring Wood, Tile, Flooring - Stone/Ceramic Tile, Flooring - Laminate
Fireplaces Number 1
Fireplaces Type Family Room
Appliance Range, Dishwasher, Refrigerator, Tank Water Heaterless, Utility Connections for Electric Range
Laundry Flooring - Stone/Ceramic Tile, In Basement
Exterior
Exterior Feature Rain Gutters, Storage, Sprinkler System
Garage Spaces 2.0
Community Features Shopping, Medical Facility, Laundromat, Highway Access, House of Worship
Utilities Available for Electric Range
Roof Type Shingle
Total Parking Spaces 6
Garage Yes
Building
Foundation Concrete Perimeter
Sewer Public Sewer
Water Public
Architectural Style Raised Ranch
Schools
Middle Schools Joseph H Martin
High Schools Taunton
Others
Acceptable Financing Lease Back, Delayed Occupancy
Listing Terms Lease Back, Delayed Occupancy
Read Less Info
Want to know what your home might be worth? Contact us for a FREE valuation!

Our team is ready to help you sell your home for the highest possible price ASAP
Bought with Suzanne Gelven • Realty Express - Lakeville
GET MORE INFORMATION
Broker-Owner

