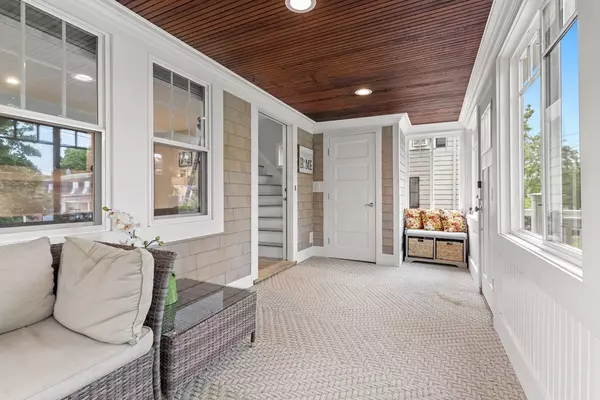$633,000
$599,900
5.5%For more information regarding the value of a property, please contact us for a free consultation.
2 Beds
1.5 Baths
869 SqFt
SOLD DATE : 06/30/2022
Key Details
Sold Price $633,000
Property Type Single Family Home
Sub Type Single Family Residence
Listing Status Sold
Purchase Type For Sale
Square Footage 869 sqft
Price per Sqft $728
Subdivision Endicott
MLS Listing ID 72995014
Sold Date 06/30/22
Style Cape, Bungalow
Bedrooms 2
Full Baths 1
Half Baths 1
Year Built 1930
Annual Tax Amount $6,028
Tax Year 2022
Lot Size 5,227 Sqft
Acres 0.12
Property Description
Welcome to 724 East Street! An absolute must see 2-bed, 1.1-bath, Cape Cod / Bungalow home, which has been completely remodeled from A - Z. As you enter this doll house from the encl. front porch, you are immediately welcomed into the LR, which offers a gas fireplace & beautiful mantel. Heading to the rear of the home is a newer, fully applianced kitchen, with SS Appliances, granite counters & direct access to the DR with French doors leading to a level rear yard. The 2nd floor with 9' ceilings offers 2 generous sized bedrooms. The primary bedroom offers a custom closet. The magazine worthy Full bath has marble floors and shower, a beautiful claw-foot tub, Robern & Villeroy fixtures & Toto toilets. A few additional features include recessed LED lights throughout, new doors, windows & a 1 car det garage, all within close proximity to local shopping, schools, vibrant Dedham Square, Legacy Place, Endicott Estate, public transportation & highway access. Showings start at OH - 6/11 @ 11am
Location
State MA
County Norfolk
Area Endicott
Zoning RES
Direction Between Boulevard Road and Monroe Street
Rooms
Basement Full
Primary Bedroom Level Second
Dining Room Flooring - Hardwood, Exterior Access
Kitchen Flooring - Hardwood, Countertops - Stone/Granite/Solid
Interior
Heating Baseboard, Natural Gas
Cooling None
Flooring Hardwood
Fireplaces Number 1
Fireplaces Type Living Room
Appliance Range, Dishwasher, Disposal, Washer, Dryer, Range Hood, Gas Water Heater, Utility Connections for Gas Range, Utility Connections for Gas Oven, Utility Connections for Gas Dryer
Laundry Gas Dryer Hookup, Exterior Access, Washer Hookup, In Basement
Exterior
Exterior Feature Rain Gutters
Garage Spaces 1.0
Fence Fenced
Community Features Public Transportation, Shopping, Highway Access, Public School, T-Station
Utilities Available for Gas Range, for Gas Oven, for Gas Dryer
Roof Type Shingle
Total Parking Spaces 4
Garage Yes
Building
Lot Description Level
Foundation Block
Sewer Public Sewer
Water Public
Architectural Style Cape, Bungalow
Schools
Elementary Schools Oakdale
Middle Schools Dedham Middle
High Schools Dedham High
Read Less Info
Want to know what your home might be worth? Contact us for a FREE valuation!

Our team is ready to help you sell your home for the highest possible price ASAP
Bought with Stacey Bryant • Redfin Corp.
GET MORE INFORMATION
Broker-Owner






