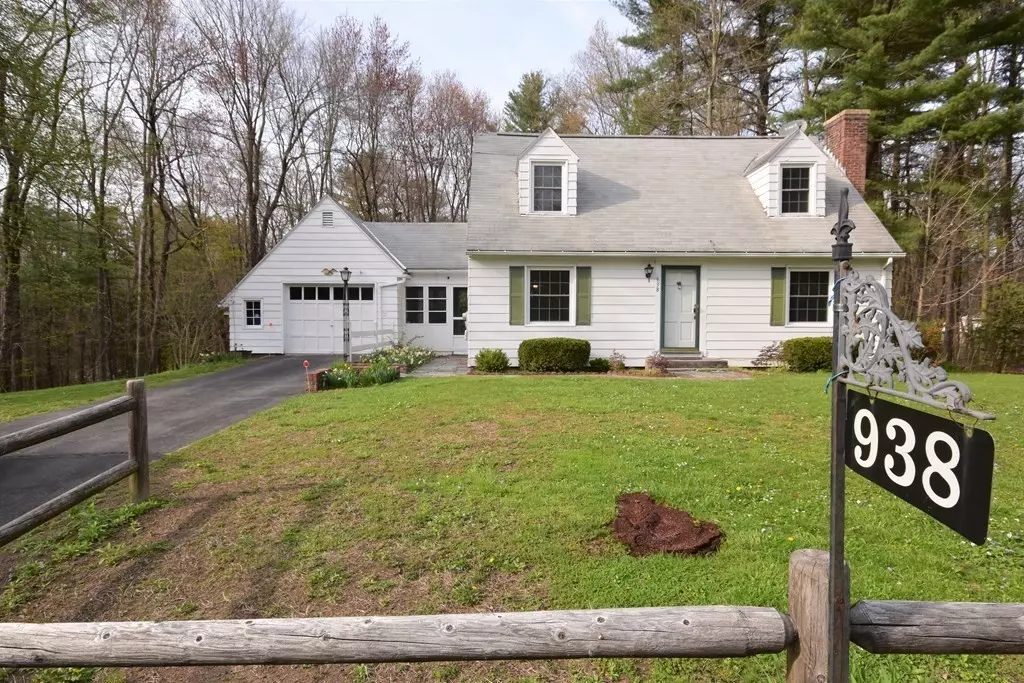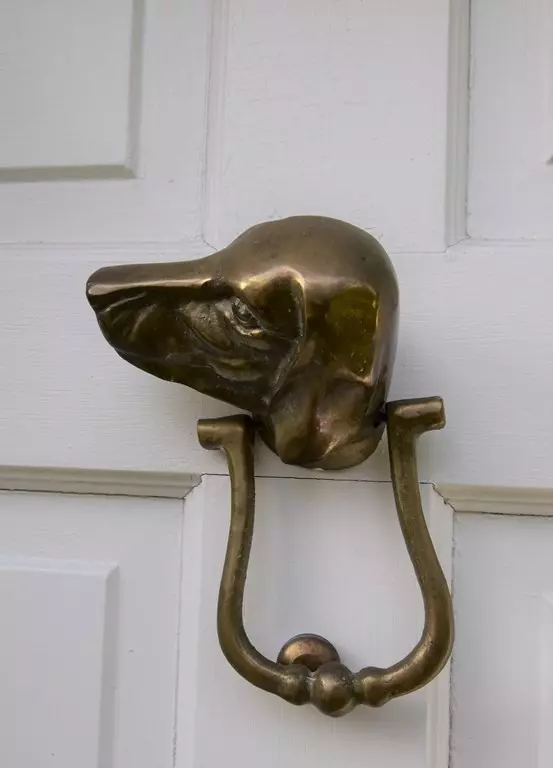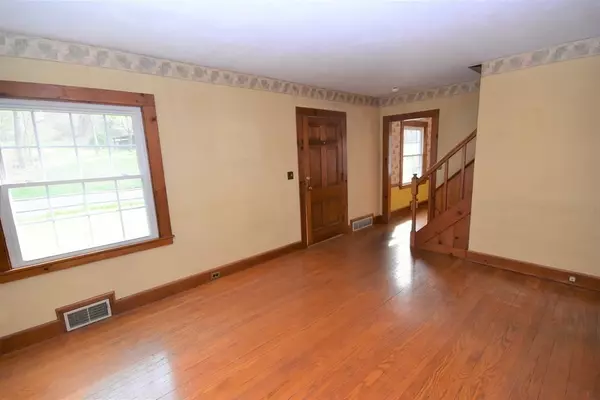$355,000
$355,000
For more information regarding the value of a property, please contact us for a free consultation.
3 Beds
1 Bath
1,228 SqFt
SOLD DATE : 06/30/2022
Key Details
Sold Price $355,000
Property Type Single Family Home
Sub Type Single Family Residence
Listing Status Sold
Purchase Type For Sale
Square Footage 1,228 sqft
Price per Sqft $289
MLS Listing ID 72981940
Sold Date 06/30/22
Style Cape
Bedrooms 3
Full Baths 1
HOA Y/N false
Year Built 1948
Annual Tax Amount $6,785
Tax Year 2022
Lot Size 1.330 Acres
Acres 1.33
Property Description
Welcome to this solidly built 3-Bedroom Cape w/hardwood floors on 1.3 Acres w/scenic woodland views. This home boasts an eat-in kitchen, formal dining room, partially finished basement w/closets, a private back yard w/a spacious deck, plus a large fenced-in area perfect for play, planting, or entertaining family & friends, & room for future expansion! Have you always wanted extra storage space, a workshop or studio? This property has it! There is a 1-car attached garage, plus an additional 3-bay garage on a separate elec. service, w/adjoining workshop. Located in the middle of the 5 College area, within minutes to Amherst, Hadley, & Northampton Ctrs, this property offers easy access to major routes, area shopping, dozens of farm stands w/locally grown produce, 100s of acres of conservation areas, & miles of hiking & biking trails. This property is ideal for those seeking a more active & independent lifestyle. Call the listing agent today to schedule your private preview appointment!
Location
State MA
County Hampshire
Zoning RO
Direction Amherst Ctr. to Pleasant to West/116 to Bay Rd. Property on left after South East St.
Rooms
Basement Full, Partially Finished, Interior Entry, Bulkhead, Concrete
Primary Bedroom Level Main
Dining Room Closet/Cabinets - Custom Built, Flooring - Hardwood, Chair Rail, Lighting - Overhead
Kitchen Closet/Cabinets - Custom Built, Flooring - Vinyl, Dining Area, Breakfast Bar / Nook, Peninsula, Lighting - Pendant, Lighting - Overhead
Interior
Interior Features Ceiling Fan(s), Closet, Closet/Cabinets - Custom Built, Mud Room, Play Room
Heating Forced Air, Oil, Wood, Wood Stove, Other
Cooling Window Unit(s), Dual, Other
Flooring Vinyl, Carpet, Concrete, Hardwood, Flooring - Wall to Wall Carpet
Fireplaces Number 1
Fireplaces Type Living Room
Appliance Range, Dishwasher, Microwave, Refrigerator, Oil Water Heater, Tank Water Heater, Utility Connections for Electric Range, Utility Connections for Electric Dryer
Laundry Laundry Closet, Electric Dryer Hookup, Washer Hookup, In Basement
Exterior
Exterior Feature Rain Gutters, Storage, Garden, Other
Garage Spaces 4.0
Fence Fenced
Community Features Public Transportation, Shopping, Park, Walk/Jog Trails, Stable(s), Golf, Medical Facility, Bike Path, Conservation Area, Highway Access, House of Worship, Marina, Private School, Public School, University, Other
Utilities Available for Electric Range, for Electric Dryer, Washer Hookup
View Y/N Yes
View Scenic View(s)
Roof Type Shingle
Total Parking Spaces 6
Garage Yes
Building
Lot Description Wooded, Cleared, Gentle Sloping, Level, Other
Foundation Block
Sewer Private Sewer, Other
Water Public
Architectural Style Cape
Schools
Elementary Schools Crocker Farm
Middle Schools Aprms
High Schools Aprhs
Others
Senior Community false
Read Less Info
Want to know what your home might be worth? Contact us for a FREE valuation!

Our team is ready to help you sell your home for the highest possible price ASAP
Bought with James Roche • Red Tree Real Estate
GET MORE INFORMATION
Broker-Owner






