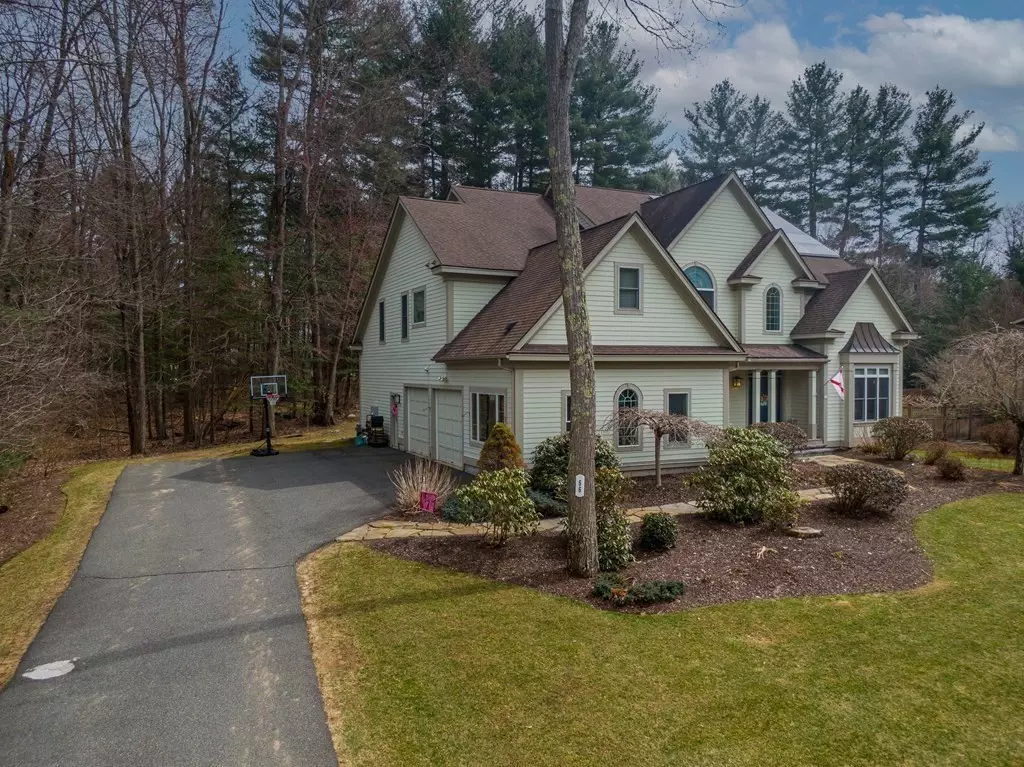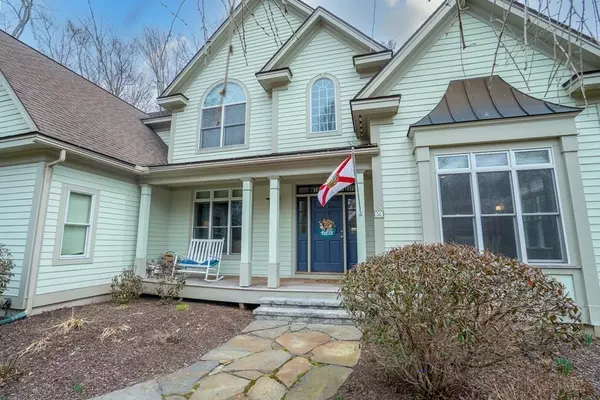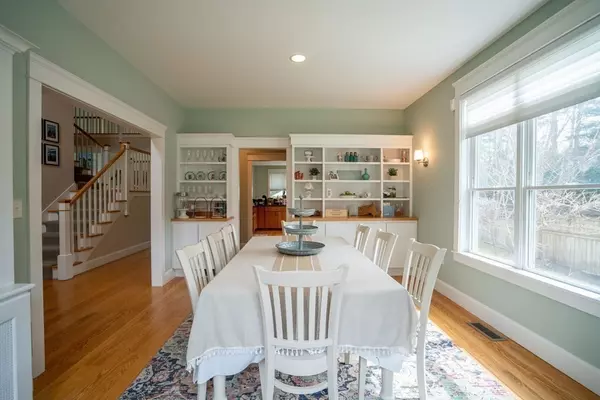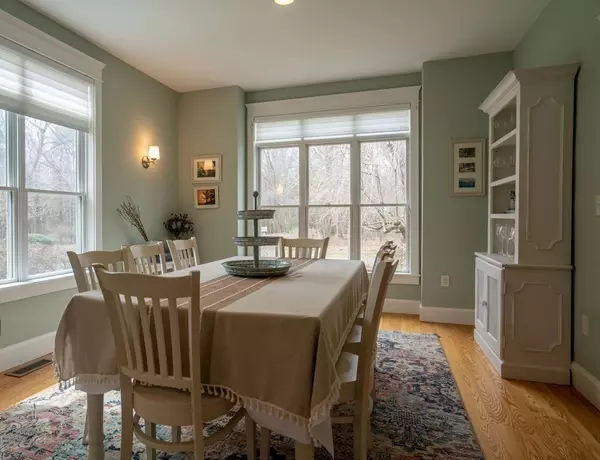$925,000
$915,000
1.1%For more information regarding the value of a property, please contact us for a free consultation.
5 Beds
5 Baths
5,111 SqFt
SOLD DATE : 06/29/2022
Key Details
Sold Price $925,000
Property Type Single Family Home
Sub Type Single Family Residence
Listing Status Sold
Purchase Type For Sale
Square Footage 5,111 sqft
Price per Sqft $180
MLS Listing ID 72970290
Sold Date 06/29/22
Style Colonial, Contemporary
Bedrooms 5
Full Baths 4
Half Baths 2
HOA Fees $150
HOA Y/N true
Year Built 2001
Annual Tax Amount $15,857
Tax Year 2022
Lot Size 0.900 Acres
Acres 0.9
Property Description
This stunning home is a rare find! Located on a quiet street facing conservation land and the rail trail with in walking distance, it is ready to move into! When you enter the foyer you will experience a bright open floor plan, center stairs, abundant windows, and ceilings 2 stories high! The main floor has hardwood through out, a formal dining room, a large family room with a wood fire place, kitchen with additional dining, a living room, mud room with Laundry and a 1st floor guest room with a full bath. There is also a very unique room with an endless pool for year around workouts! Come up to the 2nd floor, enjoy a full master en-suite with a gas fireplace, bedroom with a full bath and 2 more bedrooms with a jack-and-jill full bath! The lowest level has 3 more large rooms, for office, exercise, 2nd family room or theater rooms perhaps. Don't miss the bathroom and newly renovated with durable LVT flooring! Close to shopping, restaurants & area Colleges.
Location
State MA
County Hampshire
Zoning RES
Direction Rt 9-->Old Farm-->Kestrel Ln-->left on Hop Brook Rd-->#56 on the left
Rooms
Family Room Cathedral Ceiling(s), Ceiling Fan(s), Flooring - Hardwood, Exterior Access, Slider
Basement Full, Partially Finished
Primary Bedroom Level Second
Dining Room Closet/Cabinets - Custom Built, Flooring - Hardwood
Kitchen Flooring - Hardwood, Dining Area, Pantry, Wine Chiller
Interior
Interior Features Bathroom - Full, Bathroom - With Shower Stall, Bathroom - With Tub, Closet - Walk-in, Bathroom - With Tub & Shower, Bathroom - 1/4, Mud Room, Home Office, Bathroom, Play Room, Internet Available - Broadband
Heating Forced Air, Natural Gas
Cooling Central Air
Flooring Tile, Vinyl, Carpet, Hardwood, Flooring - Stone/Ceramic Tile, Flooring - Vinyl
Fireplaces Number 1
Fireplaces Type Family Room, Master Bedroom
Appliance Oven, Dishwasher, Disposal, Microwave, Countertop Range, Refrigerator, Washer, Dryer, Wine Refrigerator, Gas Water Heater, Utility Connections for Electric Dryer
Laundry Flooring - Stone/Ceramic Tile, First Floor, Washer Hookup
Exterior
Exterior Feature Garden
Garage Spaces 2.0
Fence Fenced
Pool Indoor
Community Features Public Transportation, Bike Path, Conservation Area, Private School, Public School, University
Utilities Available for Electric Dryer, Washer Hookup
Roof Type Shingle
Total Parking Spaces 3
Garage Yes
Private Pool true
Building
Lot Description Wooded, Level
Foundation Concrete Perimeter
Sewer Public Sewer
Water Public
Architectural Style Colonial, Contemporary
Schools
Elementary Schools Ft River
Middle Schools Arms
High Schools Arhs
Others
Senior Community false
Read Less Info
Want to know what your home might be worth? Contact us for a FREE valuation!

Our team is ready to help you sell your home for the highest possible price ASAP
Bought with Heather Ferrari • Jones Group REALTORS®
GET MORE INFORMATION
Broker-Owner






