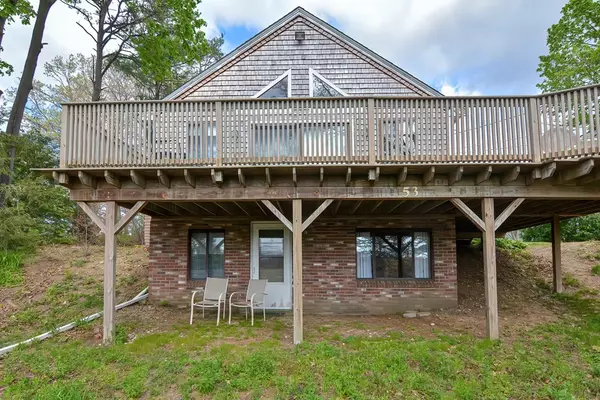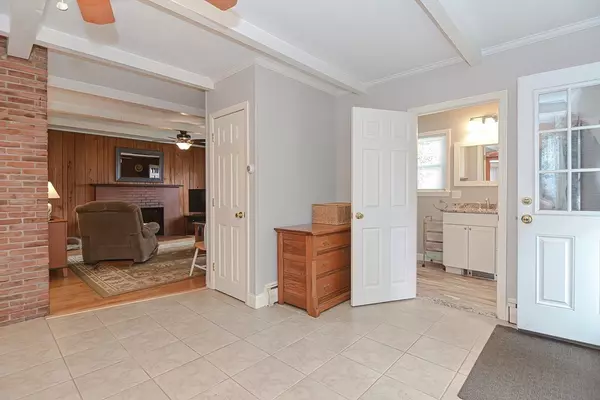$409,000
$384,900
6.3%For more information regarding the value of a property, please contact us for a free consultation.
4 Beds
1.5 Baths
1,614 SqFt
SOLD DATE : 06/28/2022
Key Details
Sold Price $409,000
Property Type Single Family Home
Sub Type Single Family Residence
Listing Status Sold
Purchase Type For Sale
Square Footage 1,614 sqft
Price per Sqft $253
MLS Listing ID 72983318
Sold Date 06/28/22
Style Cape
Bedrooms 4
Full Baths 1
Half Baths 1
Year Built 1950
Annual Tax Amount $4,273
Tax Year 2022
Lot Size 0.260 Acres
Acres 0.26
Property Description
Very well-maintained home with a unique and functional floor plan. Featuring an updated kitchen with a bay window, center island, tile backsplash, recessed lighting, and included stainless steel appliances that flow into the living room with a fireplace and hardwood floors. Large family room, cathedral ceilings with skylights, sliders to deck. A fully renovated bath with granite countertops. The lower level has been finished to include an additional bedroom and bonus room. Situated at the end of a dead-end street, nice fenced-in lot with a storage shed.
Location
State MA
County Worcester
Zoning Res
Direction Navigate to 79 Milton Avenue, Blackstone (Last house on right at the end of dead end road)
Rooms
Family Room Ceiling Fan(s), Flooring - Hardwood
Basement Full, Crawl Space, Partially Finished, Concrete
Primary Bedroom Level Second
Dining Room Flooring - Stone/Ceramic Tile
Kitchen Ceiling Fan(s), Flooring - Stone/Ceramic Tile, Recessed Lighting, Stainless Steel Appliances
Interior
Interior Features Internet Available - Unknown
Heating Baseboard, Oil
Cooling None
Flooring Tile, Hardwood
Fireplaces Number 1
Fireplaces Type Family Room
Appliance Range, Dishwasher, Refrigerator, Washer, Dryer, Tank Water Heater, Utility Connections for Electric Range, Utility Connections for Electric Oven, Utility Connections for Electric Dryer
Laundry First Floor, Washer Hookup
Exterior
Exterior Feature Storage
Community Features Shopping, Park, Walk/Jog Trails, Bike Path, Conservation Area, Highway Access
Utilities Available for Electric Range, for Electric Oven, for Electric Dryer, Washer Hookup
Roof Type Shingle
Total Parking Spaces 2
Garage No
Building
Lot Description Level, Sloped
Foundation Other
Sewer Public Sewer
Water Public
Architectural Style Cape
Read Less Info
Want to know what your home might be worth? Contact us for a FREE valuation!

Our team is ready to help you sell your home for the highest possible price ASAP
Bought with Jose Rojas • William Raveis R.E. & Home Services
GET MORE INFORMATION
Broker-Owner






