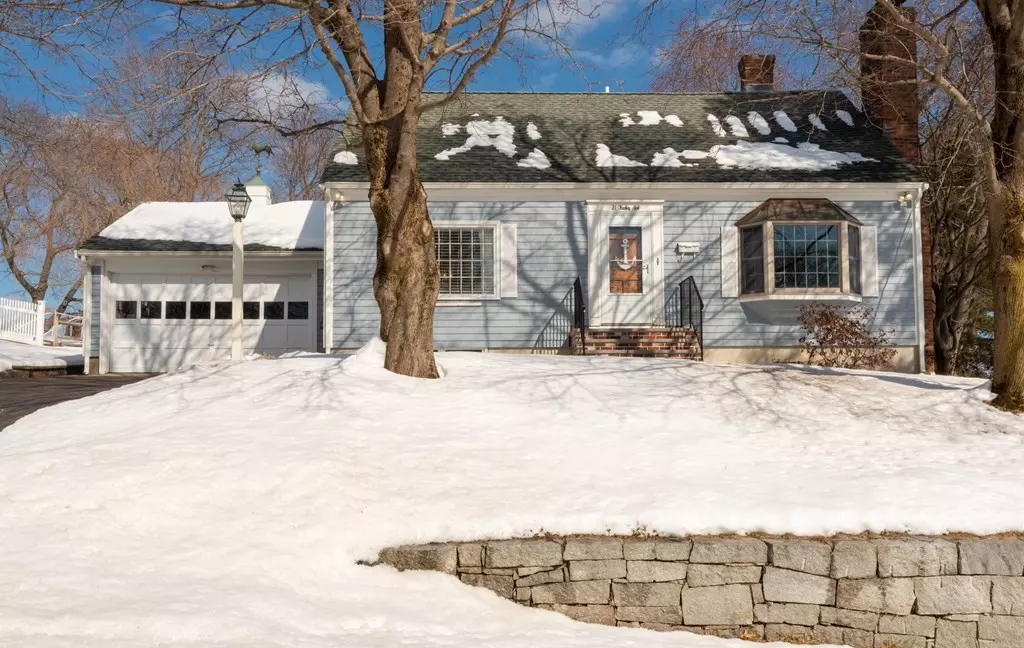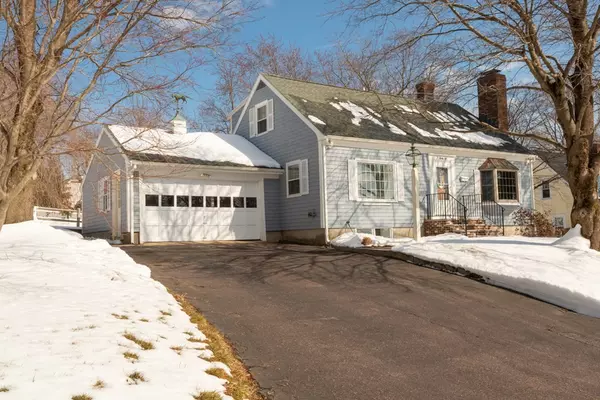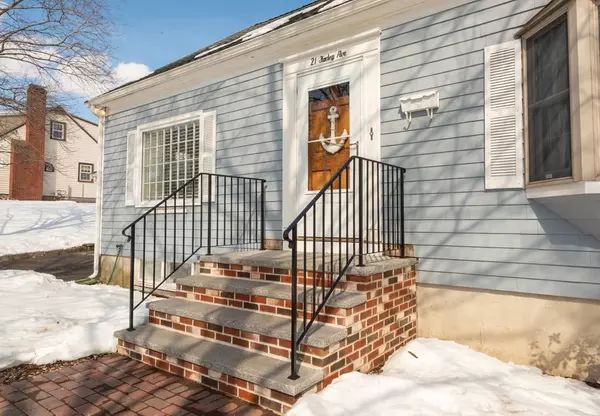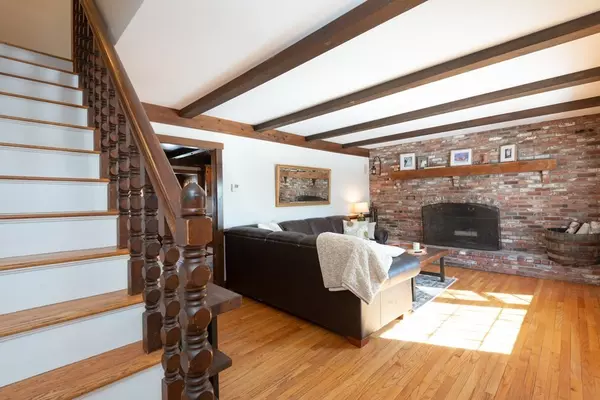$720,000
$649,000
10.9%For more information regarding the value of a property, please contact us for a free consultation.
3 Beds
2 Baths
2,515 SqFt
SOLD DATE : 06/24/2022
Key Details
Sold Price $720,000
Property Type Single Family Home
Sub Type Single Family Residence
Listing Status Sold
Purchase Type For Sale
Square Footage 2,515 sqft
Price per Sqft $286
MLS Listing ID 72952460
Sold Date 06/24/22
Style Cape
Bedrooms 3
Full Baths 2
HOA Y/N false
Year Built 1952
Annual Tax Amount $6,416
Tax Year 2022
Lot Size 10,454 Sqft
Acres 0.24
Property Description
A picture perfect 3-bed, 2 bath Cape with over 2,500 sq ft of living space! Tons of natural light comes in through the large bay window in the living room, but the main attraction is the gorgeous full-wall brick wood-burning fireplace. The kitchen features granite countertops, stainless appliances, beamed ceilings, pantry and dining areas. Enjoy the large family room with built-in cabinets and a slider out to the patio and Gazebo! Don't forget the finished lower level! This is the perfect work at home space, playroom or whatever you desire. Newer gas-boiler (2014) and roof (2012). Oversized 1-car garage. This house is conveniently located a short distance from downtown with Commuter Rail service into North Station. Ipswich is home to Crane Beach, the Crane Estate, hiking and biking trails, the Ipswich River for kayaking/canoeing, rich history and countless cultural event. Showings by appointment only during designated open houses. Will accommodate all requests.
Location
State MA
County Essex
Zoning IR
Direction Topsfield Road to Farley Ave
Rooms
Family Room Flooring - Hardwood
Basement Finished
Primary Bedroom Level Second
Dining Room Flooring - Hardwood
Kitchen Flooring - Stone/Ceramic Tile, Countertops - Stone/Granite/Solid
Interior
Interior Features Den
Heating Baseboard, Natural Gas, ENERGY STAR Qualified Equipment
Cooling None
Flooring Wood
Fireplaces Number 1
Fireplaces Type Living Room
Appliance Range, Dishwasher, Disposal, Tank Water Heater, Utility Connections for Electric Range, Utility Connections for Electric Oven, Utility Connections for Electric Dryer
Laundry In Basement, Washer Hookup
Exterior
Exterior Feature Storage
Garage Spaces 1.0
Fence Fenced/Enclosed
Community Features Public Transportation, Shopping, Walk/Jog Trails, Highway Access, Public School, T-Station
Utilities Available for Electric Range, for Electric Oven, for Electric Dryer, Washer Hookup
Waterfront Description Beach Front, Ocean, Beach Ownership(Public)
Roof Type Shingle
Total Parking Spaces 4
Garage Yes
Building
Foundation Concrete Perimeter
Sewer Public Sewer
Water Public
Architectural Style Cape
Others
Senior Community false
Read Less Info
Want to know what your home might be worth? Contact us for a FREE valuation!

Our team is ready to help you sell your home for the highest possible price ASAP
Bought with Jeanmarie Cannon • Coldwell Banker Realty - Topsfield
GET MORE INFORMATION
Broker-Owner






