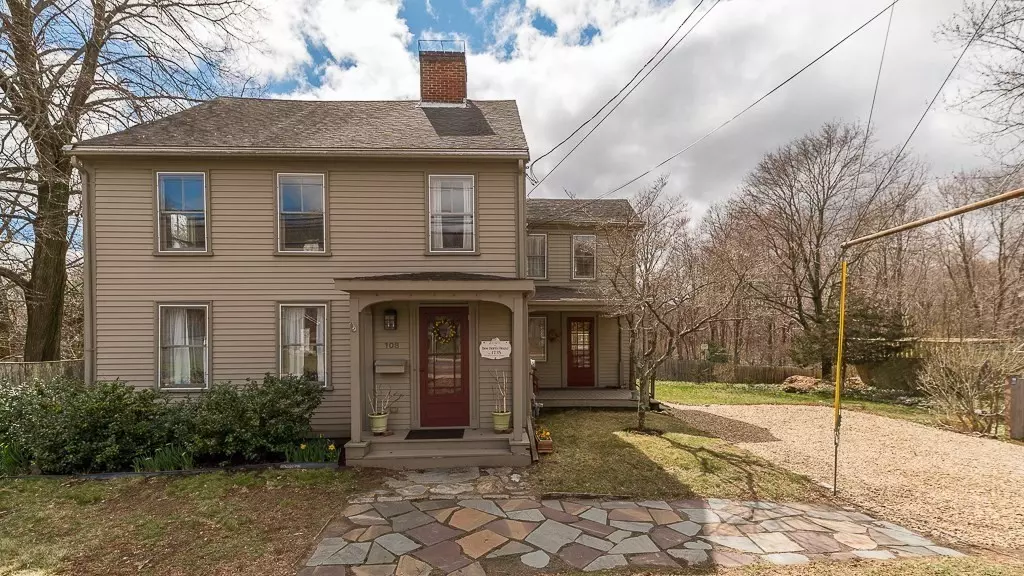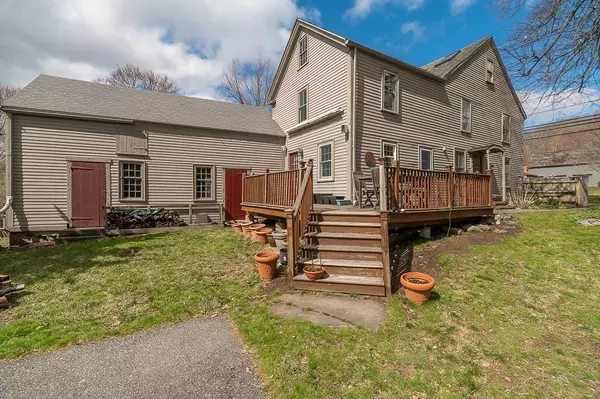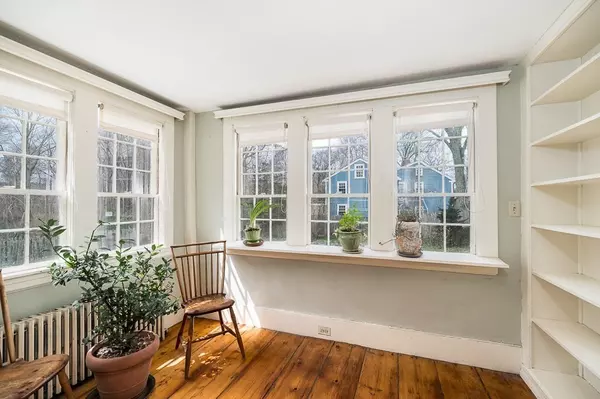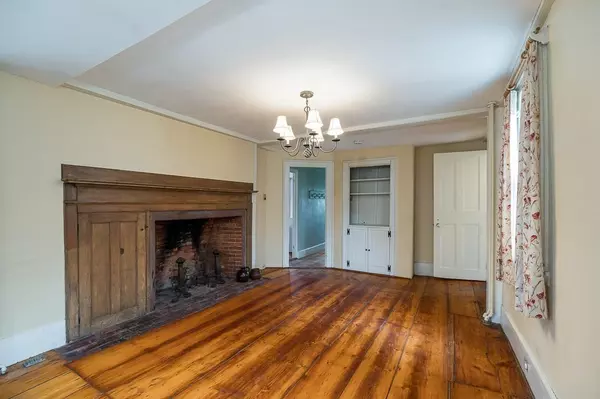$740,000
$745,900
0.8%For more information regarding the value of a property, please contact us for a free consultation.
3 Beds
1.5 Baths
2,780 SqFt
SOLD DATE : 06/17/2022
Key Details
Sold Price $740,000
Property Type Single Family Home
Sub Type Single Family Residence
Listing Status Sold
Purchase Type For Sale
Square Footage 2,780 sqft
Price per Sqft $266
MLS Listing ID 72963933
Sold Date 06/17/22
Style Colonial
Bedrooms 3
Full Baths 1
Half Baths 1
HOA Y/N false
Year Built 1735
Annual Tax Amount $7,430
Tax Year 2022
Lot Size 0.270 Acres
Acres 0.27
Property Description
1735 Dow Harris House. It is rare to be able to turn back the wheels of time & enter an Ipswich home that provides so much warmth, comfort and charm yet has appliances & systems well beyond what you anticipate, 2,680 sf of charm and modern function. 4 Fireplaces w/ surrounds & wall paneling that speak to the beauty and function of early Ipswich homes. Newer kitchen with granite & SS appliances (including 40" gas range) & the ideally sized island counter perfect for 4 stools and/or family gatherings. 3 to 4 bedrooms depending on your needs, master bedroom with walk in closet (unheard of in this era). & bonus room (not included in square footage above) in walk up attic. Built-ins are everywhere providing closet storage & bookshelves. Extensive private yard separated in two sections by the perfectly sized barn (with loft) attached to the back of 108 High St. Stone walkways, wrap around deck with awning, garden areas and very special shade tree round out this special lot, yard & home.
Location
State MA
County Essex
Zoning IR
Direction High St is Rt 1A in Ipswich
Rooms
Basement Full, Interior Entry
Primary Bedroom Level Second
Kitchen Flooring - Hardwood
Interior
Interior Features Office
Heating Hot Water
Cooling None
Flooring Tile, Hardwood, Pine
Fireplaces Number 4
Appliance Range, Dishwasher, Refrigerator, Gas Water Heater, Tank Water Heater, Utility Connections for Gas Oven
Laundry First Floor
Exterior
Community Features Public Transportation, Shopping, Pool, Tennis Court(s), Park, Walk/Jog Trails, Stable(s), Golf, Medical Facility, Laundromat, Bike Path, Conservation Area, Highway Access, House of Worship, Marina, Private School, Public School, T-Station
Utilities Available for Gas Oven
Waterfront Description Beach Front, Bay, Lake/Pond, Ocean, River, Beach Ownership(Public)
Roof Type Shingle
Total Parking Spaces 4
Garage No
Building
Lot Description Cleared, Gentle Sloping
Foundation Stone, Irregular
Sewer Public Sewer
Water Public
Architectural Style Colonial
Others
Senior Community false
Read Less Info
Want to know what your home might be worth? Contact us for a FREE valuation!

Our team is ready to help you sell your home for the highest possible price ASAP
Bought with Levesque & Lezon • J. Barrett & Company
GET MORE INFORMATION
Broker-Owner






