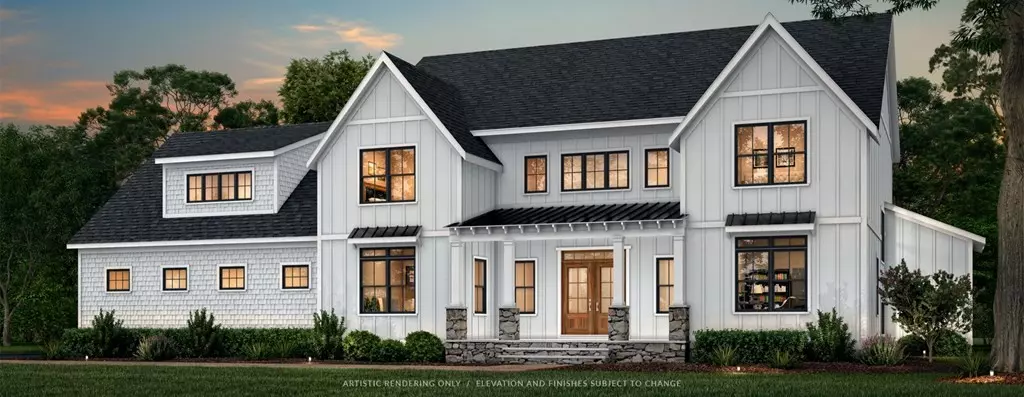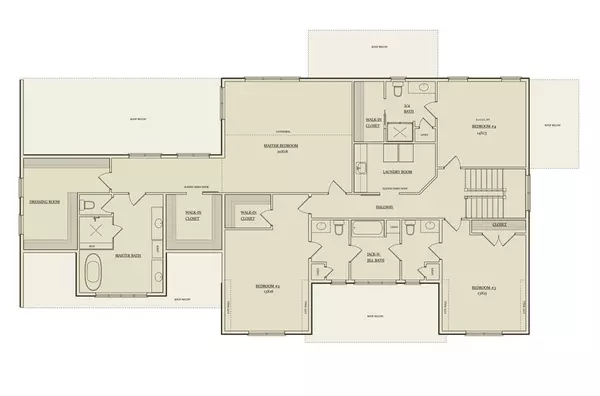$2,006,692
$1,971,090
1.8%For more information regarding the value of a property, please contact us for a free consultation.
5 Beds
4.5 Baths
4,557 SqFt
SOLD DATE : 06/06/2022
Key Details
Sold Price $2,006,692
Property Type Single Family Home
Sub Type Single Family Residence
Listing Status Sold
Purchase Type For Sale
Square Footage 4,557 sqft
Price per Sqft $440
Subdivision Chestnut Meadow
MLS Listing ID 72907558
Sold Date 06/06/22
Style Colonial, Farmhouse
Bedrooms 5
Full Baths 4
Half Baths 1
HOA Fees $58/ann
HOA Y/N true
Year Built 2021
Lot Size 1.710 Acres
Acres 1.71
Property Description
Introducing Chestnut Meadow, a cul-de-sac neighborhood of luxury homes.This 5 bedroom, 4 1/2 bath plan embraces a modern farmhouse feel complete with a farmer's porch and attached 3 car garage.Casually dine or entertain around the oversized quartz kitchen island with plenty of additional room for pantry storage. Adjacent to a large family room with see-through gas fireplace and coffered ceiling. A formal dining room features built up wainscotting. Working from home? This plan includes a private office space as well as a 1st floor bedroom with full bath, and convenient mudroom with built in bench & cubbies. Each bedroom has bath access and the primary suite is your oasis with en-suite bath boasting a soaking tub, oversized & glass enclosed tiled shower and two walk in closets. Easy access to major highways including Routes 495, 9, 290, & Mass Turnpike as well as convenience to both the public and private Southborough schools.
Location
State MA
County Worcester
Direction Rte 30 (Main St) to Johnson Rd to Northboro Rd to right on Chestnut Hill rd to Dairy Farm Ln
Rooms
Basement Full, Bulkhead, Sump Pump
Primary Bedroom Level Second
Interior
Interior Features Entrance Foyer, Mud Room, Study, Bathroom, Internet Available - Unknown
Heating Forced Air, Propane
Cooling Central Air
Flooring Tile, Hardwood
Fireplaces Number 1
Appliance Oven, Dishwasher, Microwave, Countertop Range, Refrigerator, Wine Refrigerator, Range Hood, Plumbed For Ice Maker, Utility Connections for Gas Range, Utility Connections for Electric Oven, Utility Connections for Electric Dryer
Laundry Second Floor, Washer Hookup
Exterior
Exterior Feature Porch, Deck - Composite, Covered Patio/Deck, Sprinkler System
Garage Spaces 3.0
Community Features Public Transportation, Shopping, Tennis Court(s), Park, Walk/Jog Trails, Golf, Conservation Area, Highway Access, House of Worship, Private School, Public School, T-Station
Utilities Available for Gas Range, for Electric Oven, for Electric Dryer, Washer Hookup, Icemaker Connection
Roof Type Shingle, Metal
Total Parking Spaces 6
Garage Yes
Building
Lot Description Easements, Level
Foundation Concrete Perimeter
Sewer Private Sewer
Water Public
Architectural Style Colonial, Farmhouse
Schools
Elementary Schools Finn, Neary, Wood
Middle Schools Trottier Middle
High Schools Algonquin
Others
Senior Community false
Read Less Info
Want to know what your home might be worth? Contact us for a FREE valuation!

Our team is ready to help you sell your home for the highest possible price ASAP
Bought with Kim Foemmel • Foemmel Fine Homes
GET MORE INFORMATION
Broker-Owner




