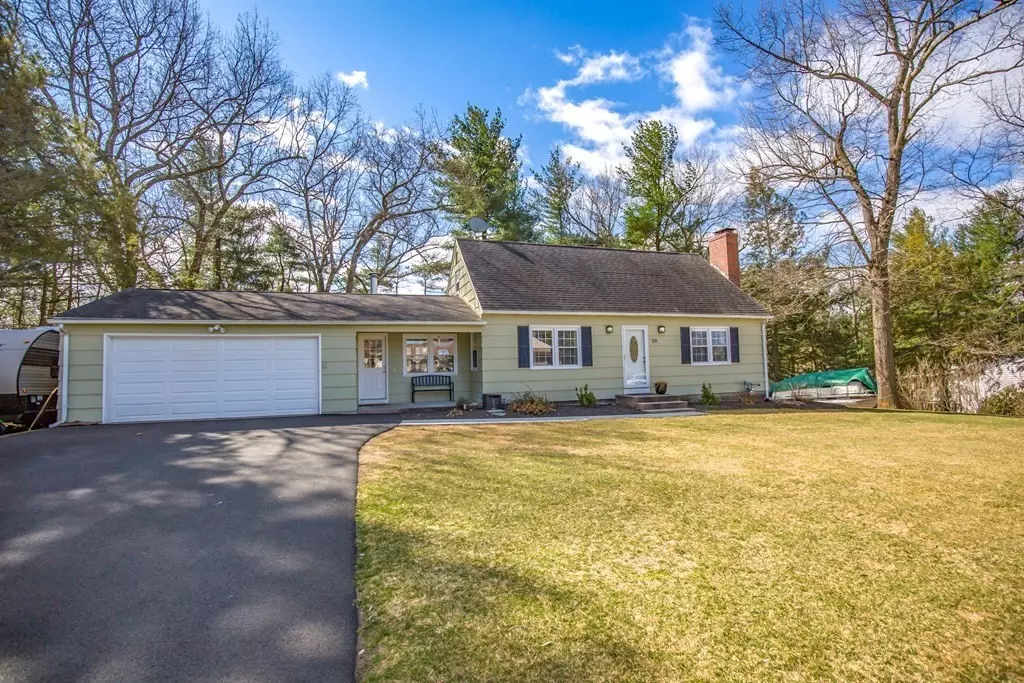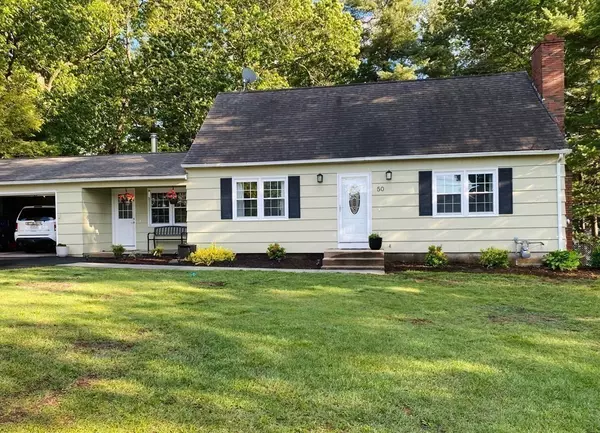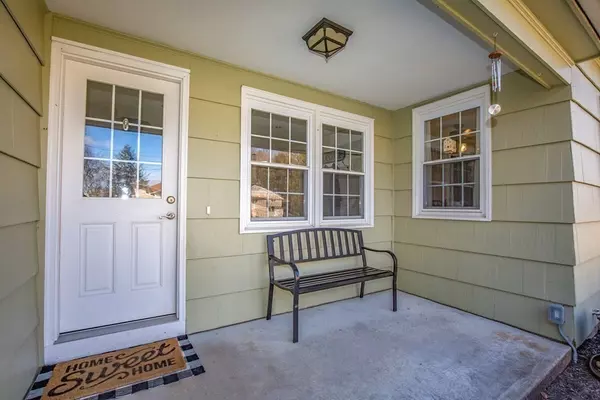$385,000
$399,900
3.7%For more information regarding the value of a property, please contact us for a free consultation.
3 Beds
2 Baths
1,728 SqFt
SOLD DATE : 06/02/2022
Key Details
Sold Price $385,000
Property Type Single Family Home
Sub Type Single Family Residence
Listing Status Sold
Purchase Type For Sale
Square Footage 1,728 sqft
Price per Sqft $222
Subdivision Ridgecrest
MLS Listing ID 72958114
Sold Date 06/02/22
Style Cape
Bedrooms 3
Full Baths 2
Year Built 1956
Annual Tax Amount $5,676
Tax Year 22
Lot Size 0.550 Acres
Acres 0.55
Property Description
Meticulous cape cod home with 3 spacious bedrooms, 2 full baths that have been updated with quality finishes, finished basement, screened 3 season porch and fenced in yard. This homes features a large mudroom with pellet stove with updated kitchen with maple cabinetry, granite countertops and open floorplan. Hardwood flooring thorughout - First floor bedroom with 2 oversized bedrooms on 2nd floor. Current owners have replaced driveway, sidewalk, boiler and hot water were installed in 2020 and converted to natural gas. Large screened in porch overlooks fenced in back yard and deck. Basement is finished with family room, laundry room and walks out to back yard. Stop by this Tuesday and be impressed!
Location
State MA
County Hampden
Zoning res
Direction Ridgecrest Drive to Ridgecrest Circle
Rooms
Family Room Flooring - Wall to Wall Carpet
Basement Full, Partially Finished, Walk-Out Access
Primary Bedroom Level First
Dining Room Flooring - Hardwood
Kitchen Flooring - Stone/Ceramic Tile, Countertops - Stone/Granite/Solid, Countertops - Upgraded, Stainless Steel Appliances, Peninsula
Interior
Interior Features Mud Room
Heating Baseboard, Natural Gas
Cooling None
Flooring Wood, Tile, Carpet, Flooring - Stone/Ceramic Tile
Fireplaces Number 1
Fireplaces Type Living Room, Wood / Coal / Pellet Stove
Appliance Range, Dishwasher, Disposal, Refrigerator, Gas Water Heater, Tank Water Heaterless, Utility Connections for Electric Range, Utility Connections for Electric Dryer
Laundry In Basement
Exterior
Exterior Feature Rain Gutters
Garage Spaces 2.0
Fence Fenced
Community Features Public School
Utilities Available for Electric Range, for Electric Dryer
Roof Type Shingle
Total Parking Spaces 4
Garage Yes
Building
Foundation Concrete Perimeter
Sewer Public Sewer
Water Public
Architectural Style Cape
Schools
Elementary Schools Munger Hill
High Schools Whs
Read Less Info
Want to know what your home might be worth? Contact us for a FREE valuation!

Our team is ready to help you sell your home for the highest possible price ASAP
Bought with Suzanne Bergeron • RE/MAX Compass
GET MORE INFORMATION
Broker-Owner






