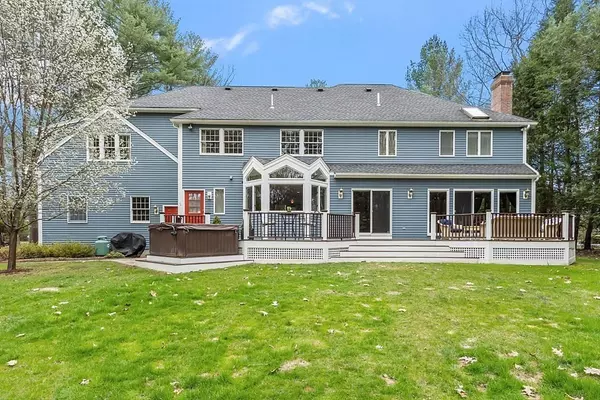$1,665,000
$1,399,000
19.0%For more information regarding the value of a property, please contact us for a free consultation.
5 Beds
4 Baths
4,731 SqFt
SOLD DATE : 05/27/2022
Key Details
Sold Price $1,665,000
Property Type Single Family Home
Sub Type Single Family Residence
Listing Status Sold
Purchase Type For Sale
Square Footage 4,731 sqft
Price per Sqft $351
Subdivision Stoneymeade
MLS Listing ID 72970112
Sold Date 05/27/22
Style Colonial
Bedrooms 5
Full Baths 3
Half Baths 2
HOA Y/N false
Year Built 1992
Annual Tax Amount $23,966
Tax Year 2022
Lot Size 0.970 Acres
Acres 0.97
Property Description
SUN 4/24 OPEN HOUSE CANCELED! Beautifully updated and enhanced 5 bedroom, 3 full and 2 half bath colonial. Stunning new kitchen featuring rich cabinetry & stainless Thermador gas cooktop, professional style range hood, double wall ovens, dishwasher, refrigerator & wine chiller. True western rear exposure fills this residence with light all afternoon. Casual spaces are complimented with formal ones creating a diverse floor plan for all to enjoy. Upstairs offers 5 bedrooms, including the generous main suite with 2 walk-in closets and a spa-like bath retreat. There is a convenient office with built in desk & cabinets plus a fabulous bonus room. The lower level is host to a workout room, game room and plenty of storage. The grounds are a paradise of entertainment with a hot tub, sport court and fire pit seating area. This sought after neighborhood near the Concord line boasts direct access to miles of conservation land plus award winning Acton Schools. Brochure with Improvements attached.
Location
State MA
County Middlesex
Zoning SFR
Direction Pope Road to Stoneymeade Way
Rooms
Family Room Closet/Cabinets - Custom Built, Flooring - Hardwood, French Doors
Basement Full, Partially Finished, Interior Entry, Sump Pump, Concrete
Primary Bedroom Level Second
Dining Room Flooring - Hardwood
Kitchen Flooring - Hardwood, Dining Area, Countertops - Stone/Granite/Solid, Kitchen Island, Cabinets - Upgraded, Deck - Exterior, Exterior Access, Storage, Wine Chiller
Interior
Interior Features Bathroom - Full, Bathroom - Tiled With Tub, Bathroom - With Shower Stall, Closet/Cabinets - Custom Built, Bathroom, Bonus Room, Exercise Room, Game Room, Home Office, Central Vacuum, Laundry Chute
Heating Baseboard
Cooling Central Air
Flooring Tile, Marble, Hardwood, Flooring - Stone/Ceramic Tile, Flooring - Wall to Wall Carpet, Flooring - Hardwood
Fireplaces Number 1
Fireplaces Type Family Room
Appliance Range, Dishwasher, Microwave, Refrigerator, Washer, Dryer, Oil Water Heater, Utility Connections for Gas Range
Laundry Laundry Chute, Closet/Cabinets - Custom Built, Flooring - Stone/Ceramic Tile, First Floor
Exterior
Exterior Feature Professional Landscaping, Sprinkler System
Garage Spaces 3.0
Community Features Shopping, Walk/Jog Trails, Bike Path, Conservation Area, Private School, Public School
Utilities Available for Gas Range
Roof Type Shingle
Total Parking Spaces 6
Garage Yes
Building
Lot Description Level
Foundation Concrete Perimeter
Sewer Private Sewer
Water Public
Architectural Style Colonial
Schools
Elementary Schools Choice
Middle Schools Rj Grey
High Schools Abrhs
Others
Senior Community false
Acceptable Financing Contract
Listing Terms Contract
Read Less Info
Want to know what your home might be worth? Contact us for a FREE valuation!

Our team is ready to help you sell your home for the highest possible price ASAP
Bought with Jamie Grossman • Gibson Sotheby's International Realty
GET MORE INFORMATION
Broker-Owner






