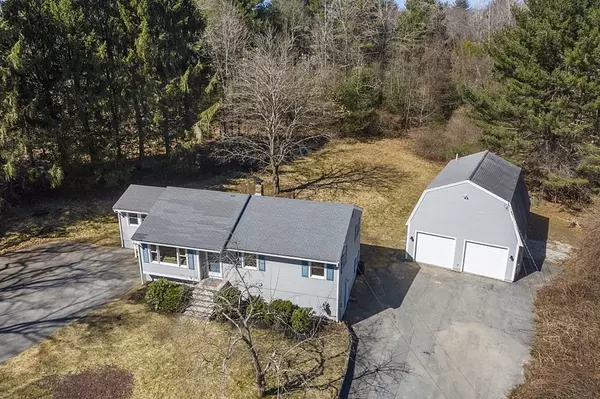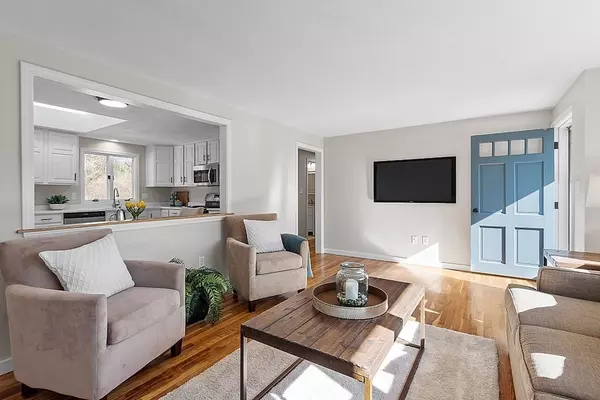$705,000
$649,000
8.6%For more information regarding the value of a property, please contact us for a free consultation.
4 Beds
2 Baths
2,903 SqFt
SOLD DATE : 05/27/2022
Key Details
Sold Price $705,000
Property Type Single Family Home
Sub Type Single Family Residence
Listing Status Sold
Purchase Type For Sale
Square Footage 2,903 sqft
Price per Sqft $242
Subdivision Blue V: Video Tour; Paperclip: Home Improvements, Floor Plans, Plot Plan, Offer Instructions
MLS Listing ID 72956529
Sold Date 05/27/22
Style Ranch
Bedrooms 4
Full Baths 2
Year Built 1966
Annual Tax Amount $6,439
Tax Year 2021
Lot Size 0.980 Acres
Acres 0.98
Property Description
2-level living + detached STUDIO APARTMENT (office or residence) on private 1-acre property! Fully updated kitchen & bathrooms + flooring, lighting, interior & exterior paint, electrical & plumbing make it TURNKEY. Sunny eat-in kitchen w/ quartz counters & new SS appliances anchors LR + bonus room for office, TV or toys. Full bath w/ marble-topped double vanity. Finished LL has 4th BR & substantial FR w/ full windows & exterior door for in-law, guest or teen. Studio apartment above detached garage has kitchen, sleeping/living area & full bath. Entertain & relax in grassy backyard & on new deck behind house. Town sewer & water, abundant parking, replaced: siding, windows, furnaces & water heaters. PRIME LOCATION: .5 mile to bike trail, .9 mile to Hart Pond (swimming & playground), 2 miles to shops & restaurants & Great Brook Farm State Park (x-country skiing, mountain biking, canoeing, kayaking, fishing & ice cream) & <5 miles to Route 3 & Route 495! OFFERS DUE 3/30 @ NOON
Location
State MA
County Middlesex
Zoning res
Direction Littleton Road (Route 110) or Garrison Road -> Hunt Road
Rooms
Family Room Flooring - Marble, Exterior Access, Recessed Lighting, Remodeled
Basement Full, Finished, Walk-Out Access, Interior Entry
Primary Bedroom Level First
Kitchen Skylight, Flooring - Laminate, Dining Area, Countertops - Stone/Granite/Solid, Countertops - Upgraded, Chair Rail, Open Floorplan, Remodeled, Stainless Steel Appliances, Gas Stove
Interior
Interior Features Bathroom - Full, Closet, Closet/Cabinets - Custom Built, Open Floorplan, Recessed Lighting, Lighting - Overhead, Accessory Apt.
Heating Forced Air, Natural Gas
Cooling Central Air
Flooring Flooring - Laminate
Appliance Plumbed For Ice Maker, Utility Connections for Gas Range
Exterior
Exterior Feature Rain Gutters
Garage Spaces 2.0
Utilities Available for Gas Range, Icemaker Connection
Total Parking Spaces 6
Garage Yes
Building
Lot Description Wooded
Foundation Concrete Perimeter
Sewer Public Sewer
Water Public
Architectural Style Ranch
Schools
Elementary Schools Byam Elementary
Middle Schools Parker Ms
High Schools Chelmsford Hs
Read Less Info
Want to know what your home might be worth? Contact us for a FREE valuation!

Our team is ready to help you sell your home for the highest possible price ASAP
Bought with Chris Rice • RE/MAX Triumph Realty
GET MORE INFORMATION
Broker-Owner






