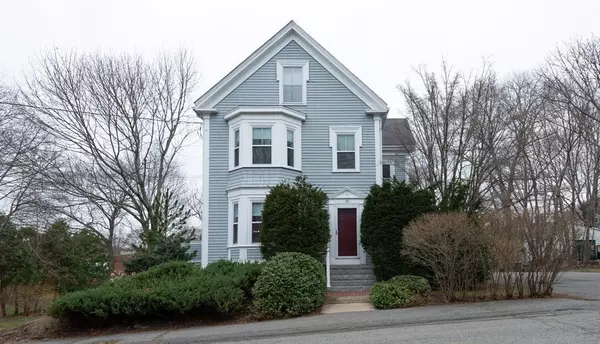$576,250
$449,000
28.3%For more information regarding the value of a property, please contact us for a free consultation.
2 Beds
1.5 Baths
1,161 SqFt
SOLD DATE : 05/26/2022
Key Details
Sold Price $576,250
Property Type Condo
Sub Type Condominium
Listing Status Sold
Purchase Type For Sale
Square Footage 1,161 sqft
Price per Sqft $496
MLS Listing ID 72961884
Sold Date 05/26/22
Bedrooms 2
Full Baths 1
Half Baths 1
HOA Y/N false
Year Built 1900
Annual Tax Amount $4,428
Tax Year 2022
Lot Size 0.440 Acres
Acres 0.44
Property Description
AMAZING Victorian townhouse located in historic downtown Ipswich on oversized lot. Light & Bright open concept living areas w/ large bow windows overlooking beautiful yard. Large, open concept living w/ eat-in kitchen, living/dining areas taking full advantage of outdoor landscape. Private deck & yard space for outdoor enjoyment. Hardwood flooring throughout. Original detailed moldings preserved w/ high ceilings on both floors. Stackable W/D conveniently located on 1st floor. NEW heating system & H20 heater (2021), granite front steps, updated electrical panel, & renovated half bath w/ new marble flooring & pedestal sink. New custom built-ins under stairs for great added storage. Large master w/ double closets. Basement storage. Pets negotiable. Low condo fee. Wait no longer to live in this beautifully restored Victorian close to train into Boston, amazing restaurants & brew pubs, shopping, beaches, 100s of acres of open space, local farms, & schools. Come home to Ipswich!
Location
State MA
County Essex
Zoning IR
Direction Rt.133/Rt.1A to Manning St
Rooms
Primary Bedroom Level Second
Dining Room Flooring - Hardwood, Open Floorplan
Kitchen Flooring - Hardwood, Window(s) - Bay/Bow/Box, Dining Area, Open Floorplan, Stainless Steel Appliances
Interior
Interior Features Internet Available - Broadband
Heating Baseboard, Natural Gas
Cooling None
Flooring Tile, Carpet, Marble, Hardwood
Appliance Range, Dishwasher, Microwave, Refrigerator, Washer, Dryer, Gas Water Heater, Utility Connections for Electric Range
Laundry Laundry Closet, First Floor, In Unit, Washer Hookup
Exterior
Community Features Public Transportation, Shopping, Tennis Court(s), Park, Walk/Jog Trails, Stable(s), Golf, Laundromat, Bike Path, Conservation Area, House of Worship, Public School, T-Station
Utilities Available for Electric Range, Washer Hookup
Waterfront Description Beach Front, Bay, Ocean, River, Sound, Beach Ownership(Public)
Roof Type Shingle
Total Parking Spaces 1
Garage No
Building
Story 2
Sewer Public Sewer
Water Public
Schools
Elementary Schools Wintrop
Middle Schools Ipswich
High Schools Ipswich
Others
Pets Allowed Yes w/ Restrictions
Senior Community false
Acceptable Financing Contract
Listing Terms Contract
Read Less Info
Want to know what your home might be worth? Contact us for a FREE valuation!

Our team is ready to help you sell your home for the highest possible price ASAP
Bought with Blaze Johnson • RE/MAX 360
GET MORE INFORMATION
Broker-Owner






