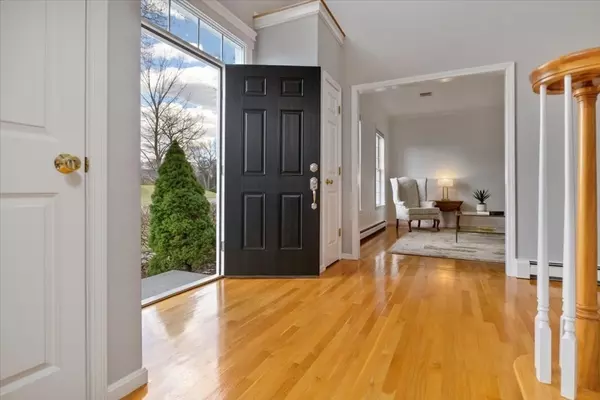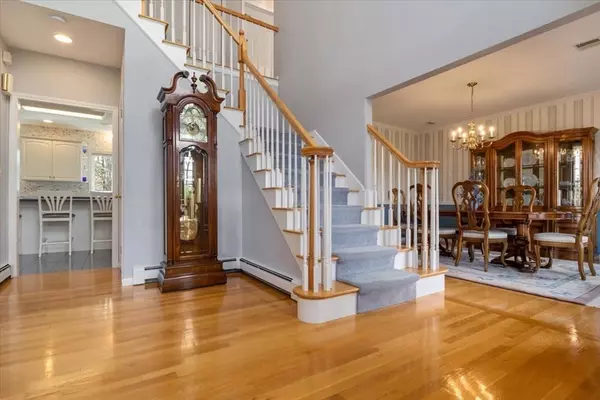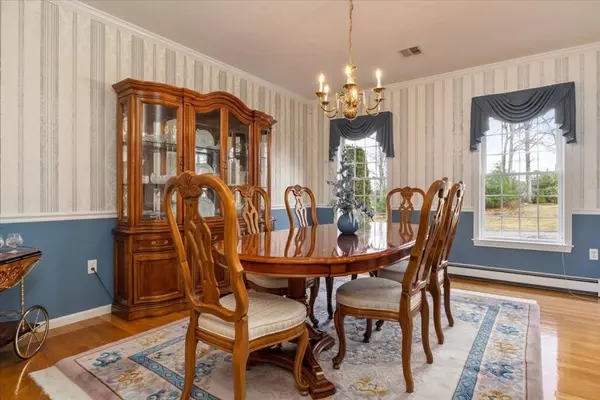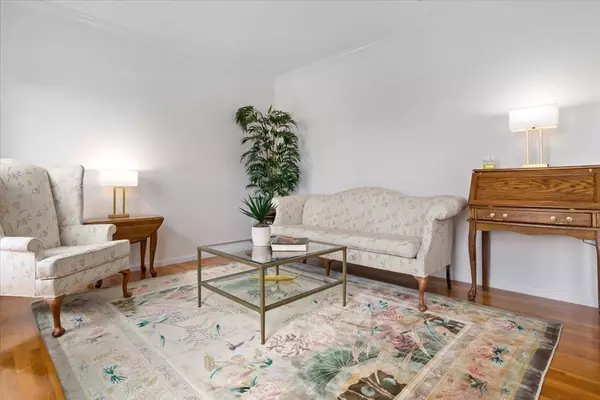$985,000
$975,000
1.0%For more information regarding the value of a property, please contact us for a free consultation.
4 Beds
2.5 Baths
4,240 SqFt
SOLD DATE : 05/26/2022
Key Details
Sold Price $985,000
Property Type Single Family Home
Sub Type Single Family Residence
Listing Status Sold
Purchase Type For Sale
Square Footage 4,240 sqft
Price per Sqft $232
Subdivision Cooks Farm
MLS Listing ID 72953207
Sold Date 05/26/22
Style Colonial
Bedrooms 4
Full Baths 2
Half Baths 1
Year Built 1998
Annual Tax Amount $10,611
Tax Year 2022
Lot Size 0.920 Acres
Acres 0.92
Property Description
WELCOME TO COOKS FARM! THIS METICULOUSLY MAINTAINED STATELY COLONIAL IS THE ONE YOU HAVE BEEN WAITING FOR. YOU WILL BE PROUD TO CALL 43 NORTHERN SPY ROAD YOUR FOREVER HOME. THE GRAND TWO STORY FOYER WILL MAKE A GREAT FIRST IMPRESSION. THE WHITE CABINET-PACKED KITCHEN OPENS TO THE LARGE FR WITH GAS FIREPLACE. THE OPEN FLOOR PLAN WITH 9FT CEILINGS MAKE IT PERFECT FOR ENTERTAINING. A FORMAL DR, ADD'L LIVING ROOM/DEN, PRIVATE OFFICE AND POWDER ROOM COMPLETE THE FIRST FLOOR. UPSTAIRS YOU WILL FIND THE OVERSIZED MASTER, WITH ENSUITE BATH, WALK-IN CLOSET AND ADD'L SPACE FOR SEATING OR AN EXTRA OFFICE. THREE ADD'L BEDROOMS, A LARGE LAUNDRY ROOM W/SINK AND FULL BATH COMPLETE YOUR UPSTAIRS LIVING AREA. THE BASEMENT HAS TWO LARGE FINISHED ROOMS AND PLENTY OF STORAGE. IN THE BACK YARD THERE IS A STORAGE SHED, DECK, HOT TUB AND FIRE PIT. BB HOOP & FLAGPOLE STAY. WELL IRRIGATION, TOWN WATER/SEWER, NATURAL GAS & UG UTILITIES. 495, 140 & COMM. RAIL MAKE THIS A PERFECT LOCATION. SEE YOU AT THE OH!
Location
State MA
County Norfolk
Zoning R
Direction Route 140 to Redgate to Northern Spy
Rooms
Family Room Ceiling Fan(s), Flooring - Wall to Wall Carpet, Open Floorplan
Basement Full, Partially Finished, Bulkhead
Primary Bedroom Level Second
Dining Room Flooring - Hardwood
Kitchen Closet, Flooring - Stone/Ceramic Tile, Window(s) - Bay/Bow/Box, Dining Area, Kitchen Island, Wet Bar, Cable Hookup, Open Floorplan, Recessed Lighting
Interior
Interior Features Closet, Cable Hookup, Office, Media Room, Play Room
Heating Baseboard, Natural Gas
Cooling Central Air
Flooring Wood, Tile, Carpet, Flooring - Wall to Wall Carpet
Fireplaces Number 1
Fireplaces Type Family Room
Appliance Oven, Dishwasher, Disposal, Microwave, Countertop Range, Refrigerator, Freezer, Washer, Dryer, Gas Water Heater, Plumbed For Ice Maker, Utility Connections for Gas Range, Utility Connections for Electric Oven, Utility Connections for Electric Dryer
Laundry Flooring - Stone/Ceramic Tile, Electric Dryer Hookup, Washer Hookup, Second Floor
Exterior
Exterior Feature Storage, Professional Landscaping, Sprinkler System
Garage Spaces 2.0
Community Features Public Transportation, Shopping, Pool, Tennis Court(s), Park, Walk/Jog Trails, Golf, Highway Access, House of Worship, Private School, Public School, T-Station, University
Utilities Available for Gas Range, for Electric Oven, for Electric Dryer, Washer Hookup, Icemaker Connection
Roof Type Shingle
Total Parking Spaces 7
Garage Yes
Building
Lot Description Wooded
Foundation Concrete Perimeter
Sewer Public Sewer
Water Public
Architectural Style Colonial
Schools
Elementary Schools Parmenter
Middle Schools Remington
High Schools Franklin Hs
Read Less Info
Want to know what your home might be worth? Contact us for a FREE valuation!

Our team is ready to help you sell your home for the highest possible price ASAP
Bought with Graham Pettengill • ERA Key Realty Services- Fram
GET MORE INFORMATION
Broker-Owner






