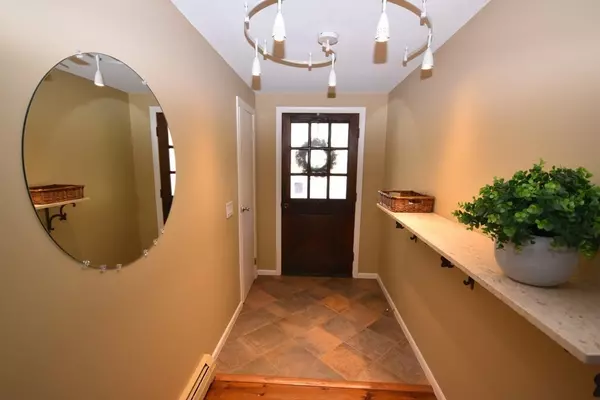$459,000
$399,900
14.8%For more information regarding the value of a property, please contact us for a free consultation.
3 Beds
2.5 Baths
2,238 SqFt
SOLD DATE : 05/16/2022
Key Details
Sold Price $459,000
Property Type Single Family Home
Sub Type Single Family Residence
Listing Status Sold
Purchase Type For Sale
Square Footage 2,238 sqft
Price per Sqft $205
Subdivision Echo Hill South
MLS Listing ID 72952645
Sold Date 05/16/22
Style Contemporary, Ranch
Bedrooms 3
Full Baths 2
Half Baths 1
HOA Fees $8/ann
HOA Y/N true
Year Built 1967
Annual Tax Amount $6,491
Tax Year 2022
Lot Size 0.290 Acres
Acres 0.29
Property Description
Echo Hill contemporary ranch style home located on a quiet cul de sac. Home offers a spacious living/dining room opening onto an all season porch. Eat in kitchen with ample cabinetry. Master bedroom has a half bath attached and a slider to the deck. Sit and enjoy the sunsets! Two additional bedrooms and a renovated full bath complete the upstairs. There is a large family room on lower level with small kitchenette and an attractive 3/4 bath. Slider from family room to a patio area and the wooded back yard. Newer roof, vinyl siding, heating system & hot water heater are all a bonus. Come enjoy the ECHO HILL lifestyle which offers large community fields for leisure. Play soccer without having to mow the lawn or simply enjoy walking on the Echo Hill Common Lands. Home is close to bus stop, Hampshire Athletic Club, and minutes to downtown and shopping.
Location
State MA
County Hampshire
Area East Amherst
Zoning 1 family
Direction Gatehouse left onto Stony Hill to Thistle
Rooms
Family Room Closet, Flooring - Laminate, Exterior Access, Remodeled, Slider
Basement Full, Partially Finished, Interior Entry, Concrete
Primary Bedroom Level First
Dining Room Skylight, Flooring - Wood, Open Floorplan
Kitchen Flooring - Stone/Ceramic Tile, Dining Area, Pantry, Countertops - Stone/Granite/Solid, Open Floorplan, Recessed Lighting
Interior
Interior Features Vaulted Ceiling(s), Open Floorplan, Sun Room, High Speed Internet
Heating Central, Baseboard, Natural Gas
Cooling None
Flooring Wood, Tile, Vinyl, Carpet, Concrete, Laminate, Flooring - Stone/Ceramic Tile
Appliance Range, Dishwasher, Disposal, Refrigerator, Washer, Dryer, Gas Water Heater, Utility Connections for Electric Range, Utility Connections for Electric Dryer
Laundry In Basement
Exterior
Exterior Feature Rain Gutters, Professional Landscaping
Garage Spaces 1.0
Community Features Public Transportation, Medical Facility, Bike Path, Conservation Area, Other
Utilities Available for Electric Range, for Electric Dryer
Roof Type Shingle
Total Parking Spaces 1
Garage Yes
Building
Lot Description Cul-De-Sac, Wooded, Gentle Sloping, Sloped, Other
Foundation Concrete Perimeter
Sewer Public Sewer
Water Public
Architectural Style Contemporary, Ranch
Schools
Elementary Schools Fort River
Middle Schools Amherst Middle
High Schools Arhs
Others
Senior Community false
Read Less Info
Want to know what your home might be worth? Contact us for a FREE valuation!

Our team is ready to help you sell your home for the highest possible price ASAP
Bought with Sue Mellinger • Jones Group REALTORS®
GET MORE INFORMATION
Broker-Owner






