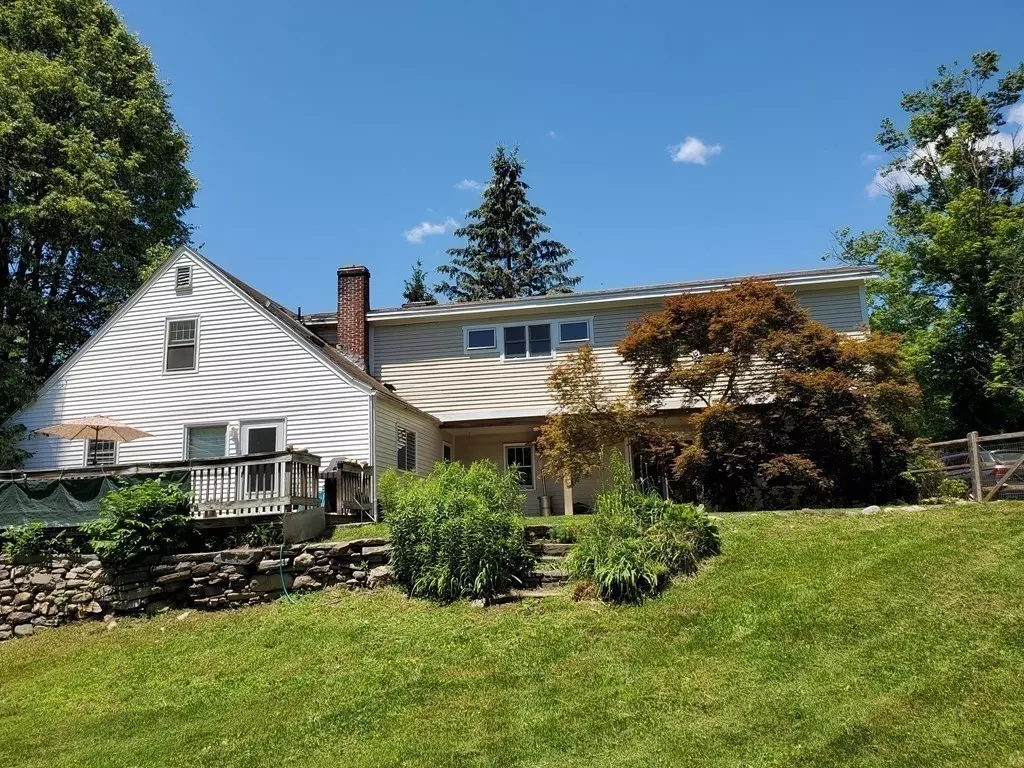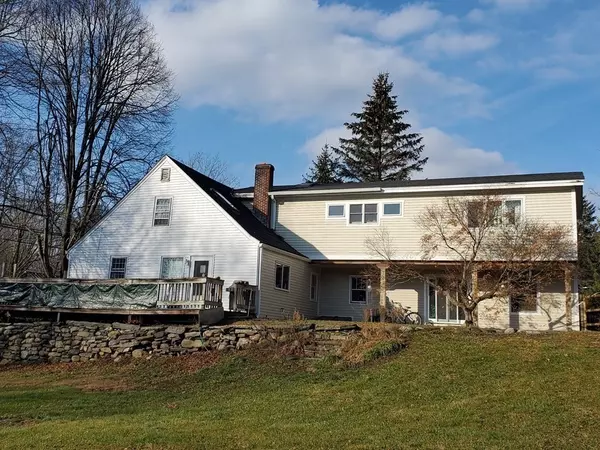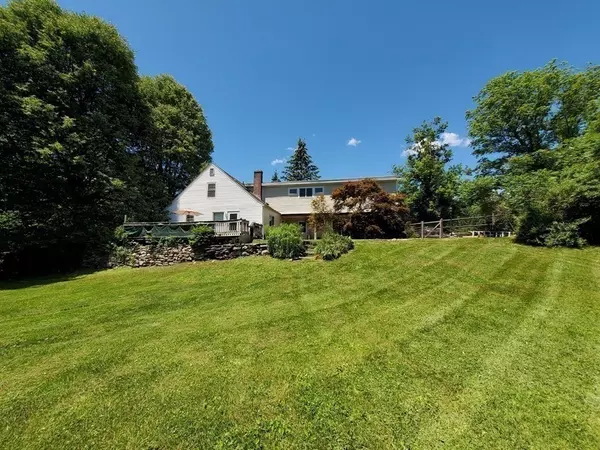$522,000
$522,000
For more information regarding the value of a property, please contact us for a free consultation.
5 Beds
2 Baths
2,737 SqFt
SOLD DATE : 04/14/2022
Key Details
Sold Price $522,000
Property Type Single Family Home
Sub Type Single Family Residence
Listing Status Sold
Purchase Type For Sale
Square Footage 2,737 sqft
Price per Sqft $190
MLS Listing ID 72798971
Sold Date 04/14/22
Style Cape
Bedrooms 5
Full Baths 2
HOA Y/N false
Year Built 1760
Annual Tax Amount $6,572
Tax Year 2021
Lot Size 0.420 Acres
Acres 0.42
Property Description
Amherst - Welcome to this creative Home. Brand new roof, fence, gutters, dishwasher and hot water tank just installed. New Septic system being installed soon. This Cape is half Antique from 1760 and half Modern. The home boast 10 rooms and 2 full baths. The lower level is comprised of the Living Room, Dining Room, large Kitchen, full bathroom and three extra rooms with a private entrance. The upper level boasts 4 spacious bedrooms and a large Bathroom with a deep tub and separate shower stall, and washer and dryer. The original hardwood flooring throughout the first floor gives it a feeling of an antique home, while having all the modern amenities. It is a great combination of a New England antique atmosphere with a modern European Flair. There is a large deck off the kitchen that steps down to the large fenced in yard with a fire pit, garden area and play area. The home is located among many hiking trails and nature areas. UMASS and downtown are 5 minutes away.
Location
State MA
County Hampshire
Zoning R RES
Direction From 116 turn right on Pine St, left on Bridge St and left on Leverett Rd
Rooms
Family Room Flooring - Laminate
Basement Full, Interior Entry
Primary Bedroom Level Second
Dining Room Beamed Ceilings, Flooring - Hardwood
Kitchen Flooring - Hardwood, Countertops - Stone/Granite/Solid, Recessed Lighting
Interior
Interior Features Office
Heating Central, Hot Water, Steam, Oil
Cooling None
Flooring Tile, Carpet, Hardwood, Flooring - Hardwood
Appliance Range, Oven, Dishwasher, Refrigerator, Electric Water Heater, Utility Connections for Electric Range, Utility Connections for Electric Oven, Utility Connections for Electric Dryer
Laundry Washer Hookup
Exterior
Exterior Feature Rain Gutters
Fence Fenced
Community Features Public Transportation, Park, Conservation Area
Utilities Available for Electric Range, for Electric Oven, for Electric Dryer, Washer Hookup
Roof Type Shingle
Total Parking Spaces 10
Garage No
Building
Lot Description Corner Lot, Cleared
Foundation Concrete Perimeter, Stone
Sewer Private Sewer
Water Public
Architectural Style Cape
Read Less Info
Want to know what your home might be worth? Contact us for a FREE valuation!

Our team is ready to help you sell your home for the highest possible price ASAP
Bought with Stacy Ashton • Ashton Realty Group
GET MORE INFORMATION
Broker-Owner






