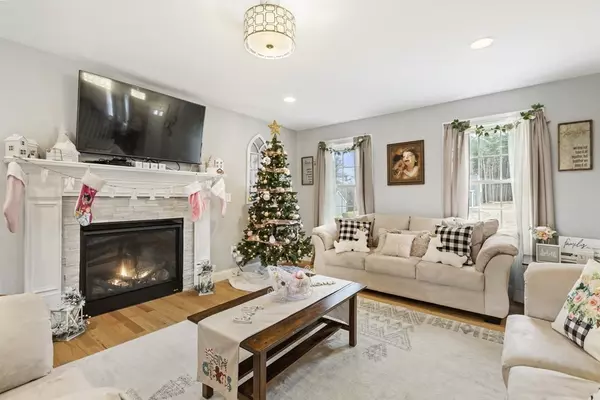$525,000
$510,000
2.9%For more information regarding the value of a property, please contact us for a free consultation.
3 Beds
2.5 Baths
1,800 SqFt
SOLD DATE : 04/29/2022
Key Details
Sold Price $525,000
Property Type Single Family Home
Sub Type Single Family Residence
Listing Status Sold
Purchase Type For Sale
Square Footage 1,800 sqft
Price per Sqft $291
MLS Listing ID 72938759
Sold Date 04/29/22
Style Colonial
Bedrooms 3
Full Baths 2
Half Baths 1
Year Built 2020
Annual Tax Amount $6,734
Tax Year 2022
Lot Size 0.560 Acres
Acres 0.56
Property Description
No need to wait for new construction; this less than 2 year young colonial is move in ready. Light filled, open floor plan with hardwood floors throughout 1st floor. Cabinet packed kitchen with granite counters has breakfast bar & dining area with slider to deck overlooking large backyard. Living room has gas fireplace. Formal dining room with wainscotting. All 3 baths have tile floors & granite counters. Oak stairs to 2nd floor where you'll find primary suite with walk-in closet & tiled shower in bath, 2 additional large bedrooms & full bath. Lower level is unfinished and has full sized windows. Gas heat & hot water. Central ac. Whitin Heights is a new subdivision off Douglas Hill Way. Take in the surrounding nature as you walk around the reservoir or find your peace on one of the many hiking trails in the state forest. Lovely neighborhood setting boasting beautiful sunsets. Great commuter location to Rts. 395 & 146. Showings begin at Open House Saturday 2/5/22 Noon-2:00.
Location
State MA
County Worcester
Zoning RA
Direction Northwest Main St. to Douglas Hill Way to Whitin Heights
Rooms
Basement Full, Interior Entry, Unfinished
Primary Bedroom Level Second
Dining Room Flooring - Hardwood, Wainscoting
Kitchen Closet, Flooring - Hardwood, Dining Area, Balcony / Deck, Countertops - Stone/Granite/Solid, Breakfast Bar / Nook, Open Floorplan, Recessed Lighting, Slider, Stainless Steel Appliances, Gas Stove
Interior
Heating Forced Air, Propane
Cooling Central Air
Flooring Tile, Carpet, Hardwood
Fireplaces Number 1
Fireplaces Type Living Room
Appliance Range, Dishwasher, Microwave, Washer, Dryer, Propane Water Heater, Utility Connections for Gas Range, Utility Connections for Electric Dryer
Laundry In Basement, Washer Hookup
Exterior
Garage Spaces 2.0
Community Features Shopping, Park, Walk/Jog Trails, Stable(s), Golf, Medical Facility, Conservation Area, Highway Access, Private School, Public School
Utilities Available for Gas Range, for Electric Dryer, Washer Hookup
Roof Type Shingle
Total Parking Spaces 4
Garage Yes
Building
Lot Description Cul-De-Sac, Cleared, Gentle Sloping, Level
Foundation Concrete Perimeter
Sewer Private Sewer
Water Private
Architectural Style Colonial
Others
Senior Community false
Acceptable Financing Contract
Listing Terms Contract
Read Less Info
Want to know what your home might be worth? Contact us for a FREE valuation!

Our team is ready to help you sell your home for the highest possible price ASAP
Bought with Michael Connor • Connor Real Estate
GET MORE INFORMATION
Broker-Owner






