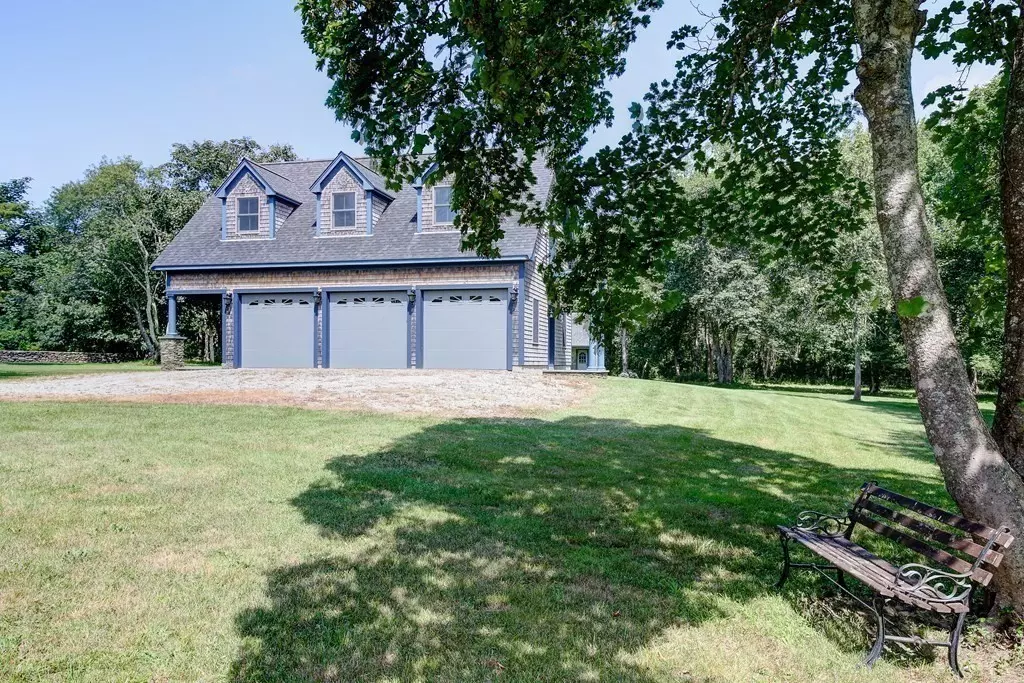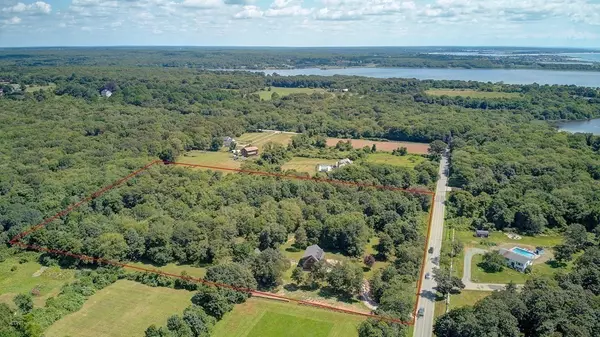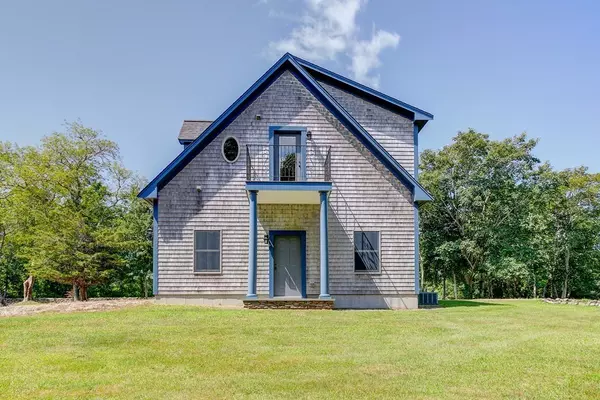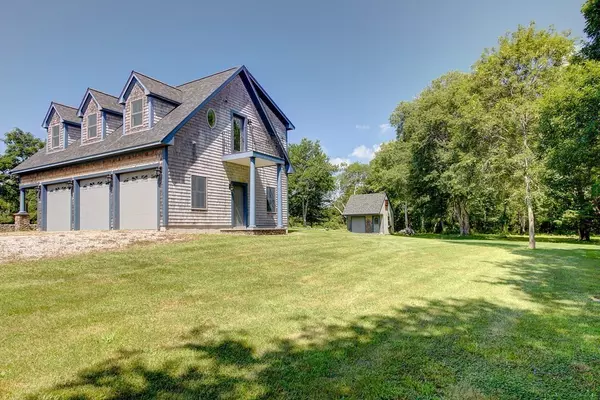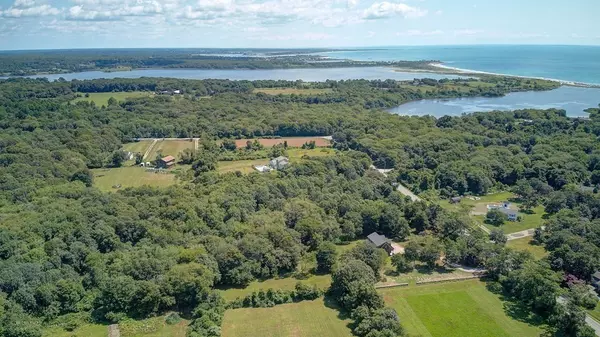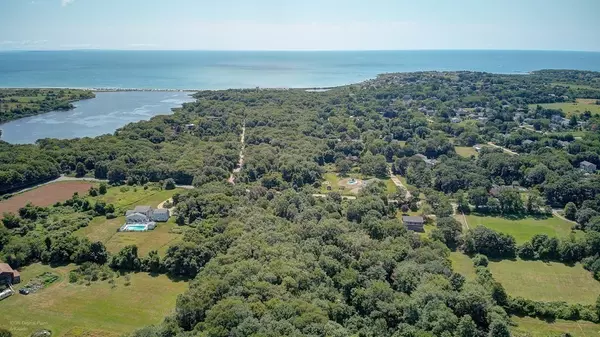$860,000
$873,000
1.5%For more information regarding the value of a property, please contact us for a free consultation.
1 Bed
1 Bath
952 SqFt
SOLD DATE : 04/26/2022
Key Details
Sold Price $860,000
Property Type Single Family Home
Sub Type Single Family Residence
Listing Status Sold
Purchase Type For Sale
Square Footage 952 sqft
Price per Sqft $903
Subdivision South Shore Beach Area
MLS Listing ID 72879248
Sold Date 04/26/22
Style Cape
Bedrooms 1
Full Baths 1
HOA Y/N false
Year Built 2008
Annual Tax Amount $2,967
Tax Year 2021
Lot Size 6.260 Acres
Acres 6.26
Property Description
Opportunity awaits at 21 John Sisson Road. Gorgeous 6.26 acre lot bounded by stone walls, cleared field and wooded privacy. Currently sited 3 car heated garage with 1,000+ square foot 1 bed efficiency. Current home was designed with expansion possibilities, 4 bedroom septic installed and current living space would make for a wonderful in-law or guest suite. Current home consists of open living, kitchen dining with beautiful hardwood floors, master bedroom with balcony and full bath with laundry. The lower level has an entry, utilities and radiant heat in garage. Serviced with HVAC central heat and air conditioning controlled by ecobee thermostat. There is an adorable lofted shed, perfect for garden equipment, horse stall or outdoor enthusiast. Located just minutes from south shore beach and the commons. You can love and live in this adorable home and enjoy as-is, or plan the perfect dream home living onsite while you build. Sited to accommodate full addition. Buyer to pay LCAT.
Location
State RI
County Newport
Zoning Res
Direction South Shore Road, left on John Sisson, house on Left
Rooms
Primary Bedroom Level Second
Interior
Interior Features Entry Hall, Finish - Sheetrock, Internet Available - Unknown
Heating Forced Air, Radiant, Oil
Cooling Central Air
Flooring Wood, Tile
Appliance Range, Dishwasher, Microwave, Refrigerator, Washer, Dryer, Oil Water Heater, Tank Water Heater, Utility Connections for Gas Range, Utility Connections for Gas Oven, Utility Connections for Electric Oven
Laundry Second Floor, Washer Hookup
Exterior
Exterior Feature Balcony, Rain Gutters, Storage, Horses Permitted, Stone Wall
Garage Spaces 3.0
Community Features Pool, Tennis Court(s), Park, Walk/Jog Trails, Stable(s), Golf, Conservation Area, House of Worship, Marina
Utilities Available for Gas Range, for Gas Oven, for Electric Oven, Washer Hookup
Waterfront Description Beach Front, Beach Access, Ocean, Walk to, 1/2 to 1 Mile To Beach, Beach Ownership(Public)
Roof Type Shingle
Total Parking Spaces 10
Garage Yes
Building
Lot Description Wooded, Cleared, Level
Foundation Concrete Perimeter, Slab
Sewer Private Sewer
Water Private
Architectural Style Cape
Schools
Elementary Schools Wilbur
Middle Schools Wilbur
High Schools Portsmouth H.S.
Read Less Info
Want to know what your home might be worth? Contact us for a FREE valuation!

Our team is ready to help you sell your home for the highest possible price ASAP
Bought with Amelia Chafee • Residential Properties Ltd.
GET MORE INFORMATION
Broker-Owner

