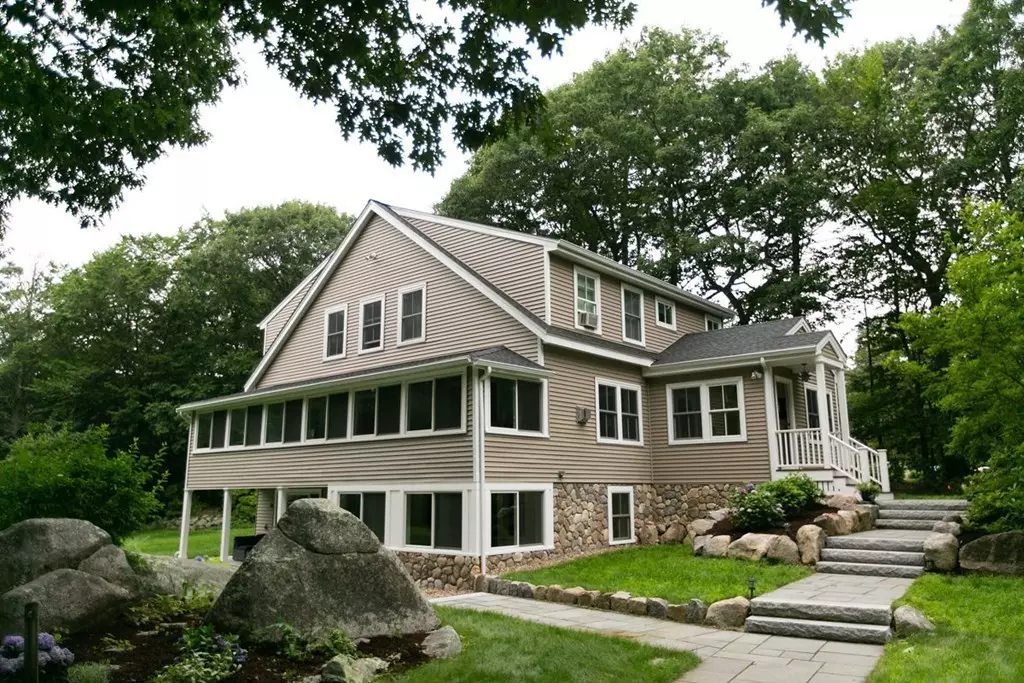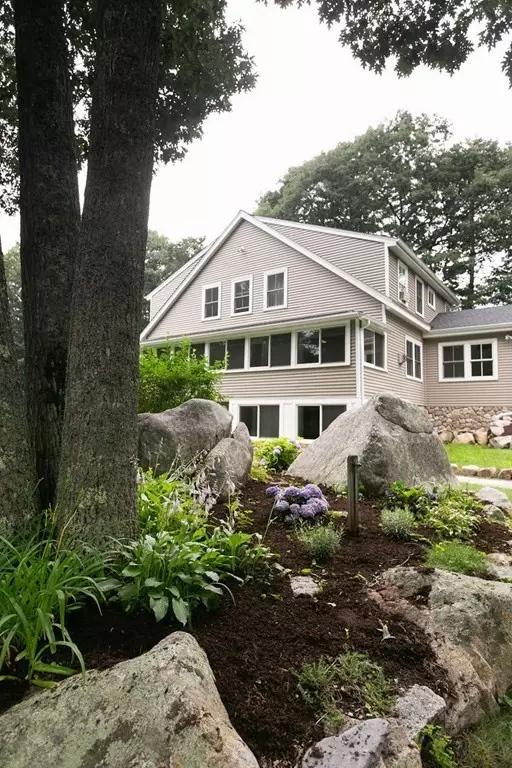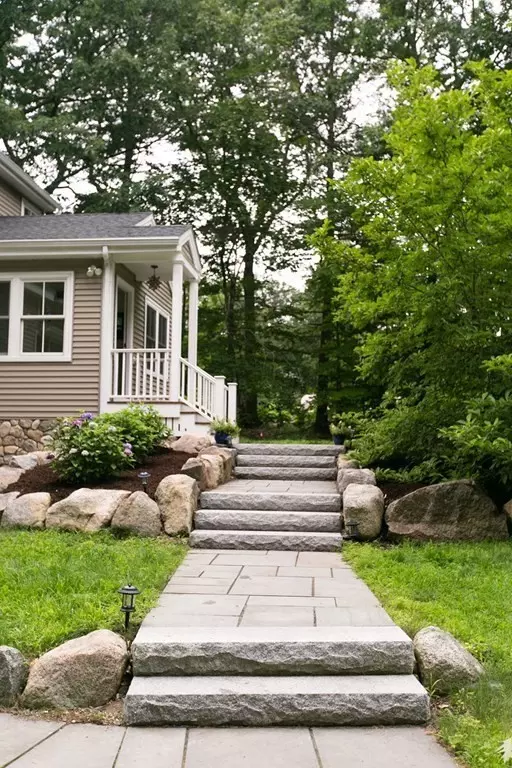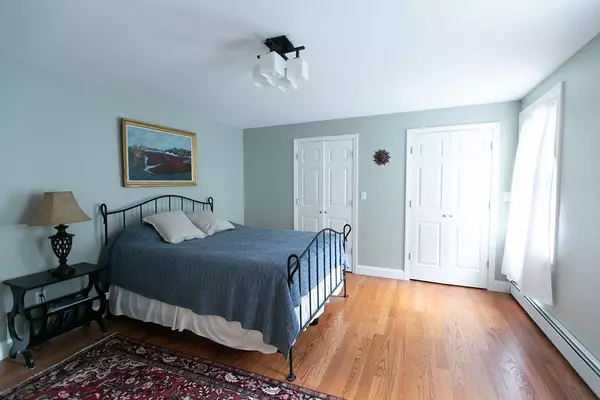$1,200,000
$1,250,000
4.0%For more information regarding the value of a property, please contact us for a free consultation.
5 Beds
4 Baths
4,000 SqFt
SOLD DATE : 04/15/2022
Key Details
Sold Price $1,200,000
Property Type Single Family Home
Sub Type Single Family Residence
Listing Status Sold
Purchase Type For Sale
Square Footage 4,000 sqft
Price per Sqft $300
MLS Listing ID 72929240
Sold Date 04/15/22
Style Cape
Bedrooms 5
Full Baths 4
Year Built 1961
Annual Tax Amount $11,922
Tax Year 2022
Lot Size 1.200 Acres
Acres 1.2
Property Description
Beautifully updated, large home set back from the street with lots of privacy, gardens and shrubs, and a large 1.223 acre flat yard with fruit trees and grape arbor. Top floor was built in 2015 and rest of home renovated from 2016-2019, new kitchen, bathrooms, floors, heating system and all new windows. 5 bedrooms, 4 full baths, plus a large shed. There are 2 master suites (1st and 2nd floor), multiple options for a home office and sitting rooms. The living room has a gas fireplace and opens into the kitchen/dining area. The 1,000+ s.f. wallk-out lower level can be used as an in-law suite (wheelchair accessible). Laundry on the top level but hook ups on all 3 floors. Perfect home for entertaining indoors and outdoors all year long with covered stone patio and two fire pits. New bluestone walkways and steps, beautiful stonework and maintenance free siding and trim.
Location
State MA
County Essex
Zoning A
Direction Exit 50 to Mill to Loading Place to Forest Ln
Rooms
Basement Full, Finished, Walk-Out Access, Interior Entry
Primary Bedroom Level Second
Interior
Interior Features Bathroom, Internet Available - Broadband
Heating Central, Baseboard, Propane
Cooling Window Unit(s)
Flooring Wood, Carpet, Laminate, Hardwood
Fireplaces Number 1
Appliance Range, Dishwasher, Disposal, Microwave, Refrigerator, Washer, Dryer, ENERGY STAR Qualified Refrigerator, ENERGY STAR Qualified Dryer, ENERGY STAR Qualified Dishwasher, ENERGY STAR Qualified Washer, Range Hood, Propane Water Heater, Tank Water Heater, Plumbed For Ice Maker, Utility Connections for Gas Range, Utility Connections for Gas Oven, Utility Connections for Electric Dryer
Laundry Second Floor, Washer Hookup
Exterior
Exterior Feature Rain Gutters, Storage, Fruit Trees, Garden
Garage Spaces 3.0
Community Features Public Transportation, Shopping, Park, Walk/Jog Trails, Golf, Bike Path, Highway Access, House of Worship, Marina, Private School, Public School
Utilities Available for Gas Range, for Gas Oven, for Electric Dryer, Washer Hookup, Icemaker Connection
Waterfront Description Beach Front, Harbor, Ocean, 1 to 2 Mile To Beach, Beach Ownership(Public)
Roof Type Shingle
Total Parking Spaces 6
Garage Yes
Building
Lot Description Wooded, Level
Foundation Concrete Perimeter
Sewer Private Sewer
Water Public
Architectural Style Cape
Schools
Elementary Schools Memorial
Middle Schools Merms
High Schools Merhs
Read Less Info
Want to know what your home might be worth? Contact us for a FREE valuation!

Our team is ready to help you sell your home for the highest possible price ASAP
Bought with Dianna Vredenburgh • Compass
GET MORE INFORMATION
Broker-Owner






