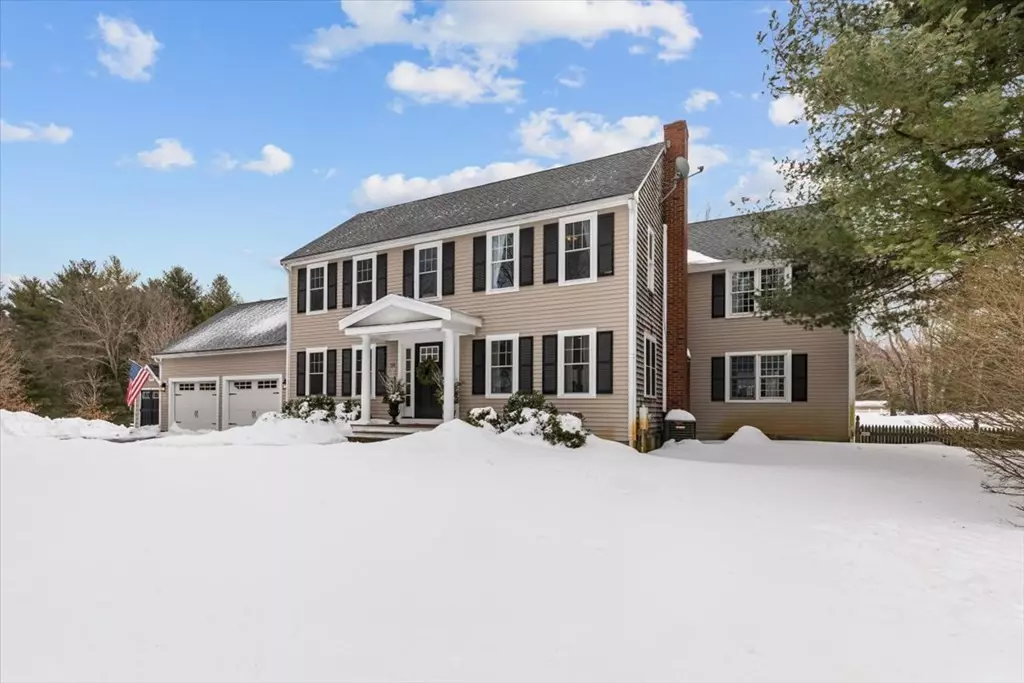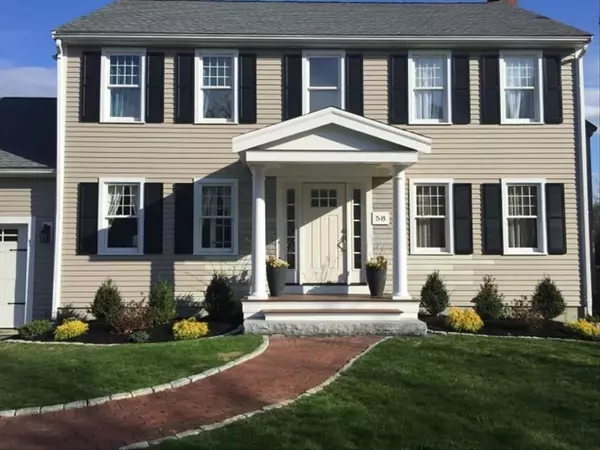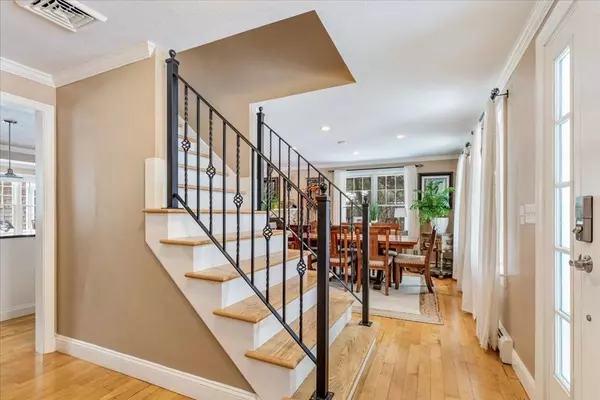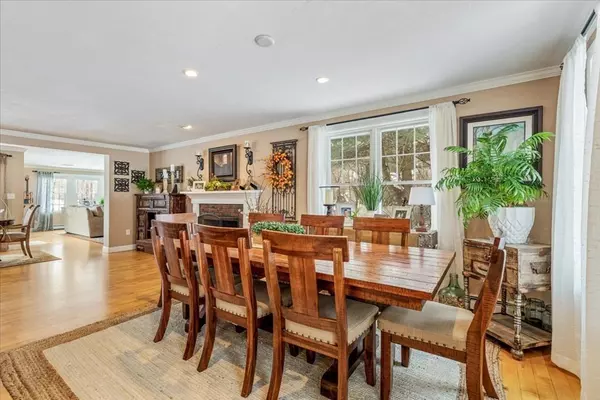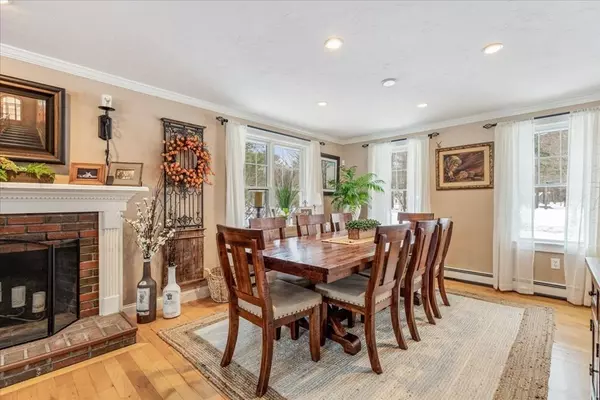$921,000
$849,900
8.4%For more information regarding the value of a property, please contact us for a free consultation.
4 Beds
3 Baths
3,027 SqFt
SOLD DATE : 04/15/2022
Key Details
Sold Price $921,000
Property Type Single Family Home
Sub Type Single Family Residence
Listing Status Sold
Purchase Type For Sale
Square Footage 3,027 sqft
Price per Sqft $304
Subdivision Misty Meadow
MLS Listing ID 72939610
Sold Date 04/15/22
Style Colonial
Bedrooms 4
Full Baths 3
Year Built 1991
Annual Tax Amount $9,129
Tax Year 2021
Lot Size 1.010 Acres
Acres 1.01
Property Description
OFFER DEADLINE 2/8 BY 5:00 WITH 24 HOUR REVIEW. Welcome to North Pembroke and one of Pembroke's most desirable neighborhoods.This classic colonial on a corner lot in Misty Meadow Farm, with 4 bedrooms, 3 full baths and finished LL is just the one you have been waiting for. Many quality custom updates to include New roof, front porch, Front door, Garage doors and openers along with exterior paint, and master fireplace build out in 2015. New AC condencer and Air handler, New composite deck and railings, new front, rear and side yard, along with garden areas 2021. 17 New windows on original home 2021. New shed in 2015 with extension for extra parking. This home is perfect for entertaining inside and out. The neighborhood is super friendly and will be well missed. The yard will amaze you although currently covered in snow. Professionally done by Sprouts. (Specialize in golf courses) Conveniently located to highway and many upscale restaurants and shopping. This is a must see.
Location
State MA
County Plymouth
Zoning Res
Direction Rte. 53 to Misty Meadlow Rd.
Rooms
Family Room Closet/Cabinets - Custom Built, Flooring - Wood, Balcony / Deck, French Doors, Cable Hookup, Deck - Exterior, Open Floorplan, Recessed Lighting
Basement Full, Partially Finished, Interior Entry, Bulkhead
Primary Bedroom Level Second
Dining Room Flooring - Wood, Open Floorplan, Recessed Lighting, Crown Molding
Kitchen Bathroom - Full, Dining Area, Countertops - Stone/Granite/Solid, Breakfast Bar / Nook, Open Floorplan, Recessed Lighting, Gas Stove, Crown Molding
Interior
Interior Features Game Room, Exercise Room
Heating Baseboard, Electric Baseboard, Oil
Cooling Central Air
Flooring Wood, Tile, Carpet, Flooring - Wall to Wall Carpet
Fireplaces Number 2
Fireplaces Type Dining Room, Family Room, Master Bedroom
Appliance Range, Microwave, Refrigerator, Washer, Dryer, Oil Water Heater, Propane Water Heater, Utility Connections for Gas Range, Utility Connections for Gas Oven, Utility Connections for Electric Dryer
Laundry Flooring - Stone/Ceramic Tile, Second Floor, Washer Hookup
Exterior
Exterior Feature Rain Gutters, Storage, Professional Landscaping, Sprinkler System
Garage Spaces 2.0
Community Features Shopping, Walk/Jog Trails, Stable(s), Golf, Conservation Area, Highway Access, House of Worship
Utilities Available for Gas Range, for Gas Oven, for Electric Dryer, Washer Hookup
Waterfront Description Beach Front, Lake/Pond, Ocean, 1 to 2 Mile To Beach, Beach Ownership(Public)
Roof Type Shingle
Total Parking Spaces 8
Garage Yes
Building
Lot Description Cul-De-Sac, Corner Lot, Cleared
Foundation Concrete Perimeter
Sewer Inspection Required for Sale, Private Sewer
Water Public, Private
Architectural Style Colonial
Schools
Elementary Schools N. Pembroke
Middle Schools Pembroke Middle
High Schools Pembroke High
Read Less Info
Want to know what your home might be worth? Contact us for a FREE valuation!

Our team is ready to help you sell your home for the highest possible price ASAP
Bought with Jamie Page • Kallenberg Realty
GET MORE INFORMATION
Broker-Owner

