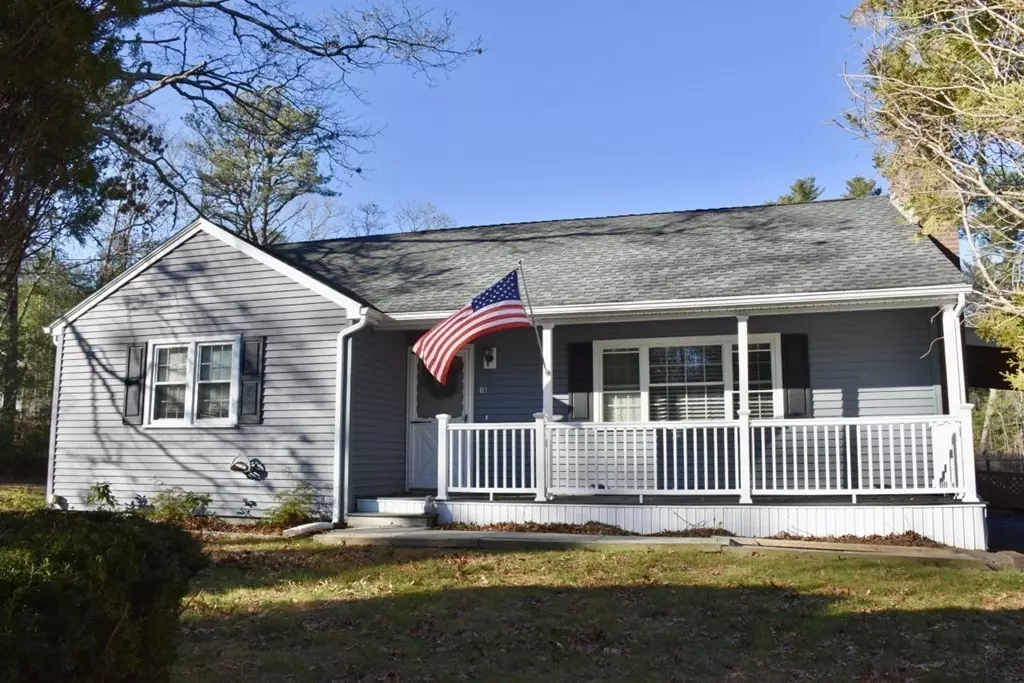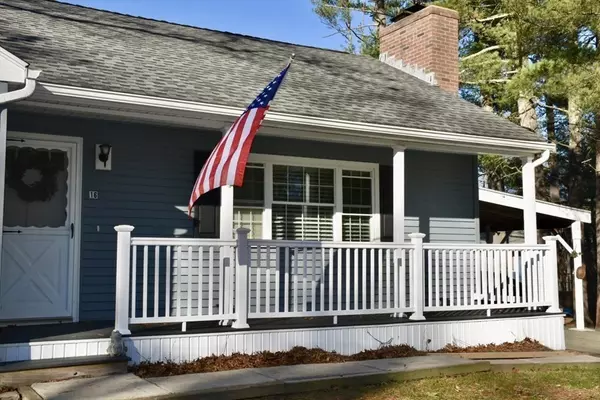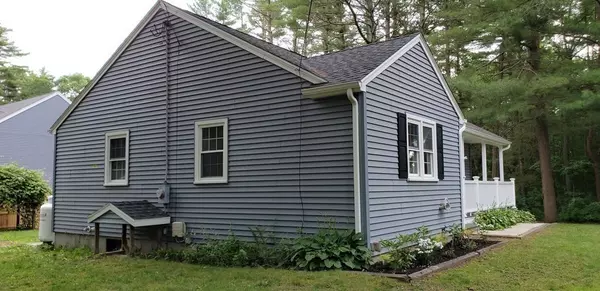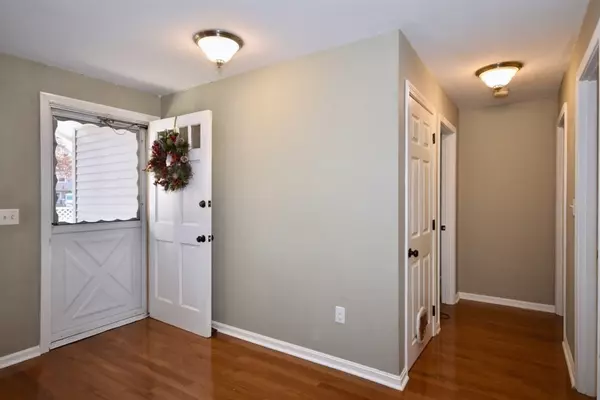$425,000
$399,900
6.3%For more information regarding the value of a property, please contact us for a free consultation.
3 Beds
2 Baths
1,456 SqFt
SOLD DATE : 04/06/2022
Key Details
Sold Price $425,000
Property Type Single Family Home
Sub Type Single Family Residence
Listing Status Sold
Purchase Type For Sale
Square Footage 1,456 sqft
Price per Sqft $291
Subdivision Rose Point
MLS Listing ID 72927036
Sold Date 04/06/22
Style Ranch
Bedrooms 3
Full Baths 2
HOA Fees $4/ann
HOA Y/N true
Year Built 1971
Annual Tax Amount $3,793
Tax Year 2022
Lot Size 0.330 Acres
Acres 0.33
Property Description
This is your opportunity to own a piece of Rose Point. This recently remodeled ranch features the main house with living room that has a new pellet stove insert in the fireplace, eat in kitchen with laundry in closet, 2 Bedrooms and full bath. The full basement has 2 finished rooms, one with a fireplace. Bonus feature is the first floor guest/in-law suite with nice sized bedroom and the 2nd full bath, with separate entry and deck. The property is wired for a generator that can be kept in a small shed outside. New tankless hot water system in basement. All appliances stay with the sale of property. Driveway with carport. Shed that is wired for extra workshop and storage. . Enjoy resident benefits of the Rose Point Association that includes access to several beaches. Nearby amenities include a Marina, shopping, Rt 495 & 195. OPEN HOUSE -SUNDAY Jan 2 - 12 to 2 pm. Offers will be reviewed on Jan. 4.
Location
State MA
County Plymouth
Area West Wareham
Zoning R30
Direction use GPS
Rooms
Basement Full, Partially Finished, Interior Entry, Bulkhead
Primary Bedroom Level First
Kitchen Flooring - Hardwood, Dining Area, Dryer Hookup - Electric, Exterior Access, Recessed Lighting, Washer Hookup
Interior
Interior Features Pantry, Ceiling Fan(s), In-Law Floorplan
Heating Forced Air, Propane, Pellet Stove, Fireplace
Cooling Window Unit(s)
Flooring Wood, Tile, Carpet, Flooring - Hardwood, Flooring - Laminate
Fireplaces Number 2
Fireplaces Type Living Room
Appliance Range, Dishwasher, Refrigerator, Washer, Dryer, Propane Water Heater, Utility Connections for Electric Range, Utility Connections for Electric Dryer
Laundry First Floor, Washer Hookup
Exterior
Exterior Feature Storage
Community Features Marina
Utilities Available for Electric Range, for Electric Dryer, Washer Hookup, Generator Connection
Waterfront Description Beach Front, River, 3/10 to 1/2 Mile To Beach, Beach Ownership(Association)
Roof Type Shingle
Total Parking Spaces 4
Garage No
Building
Lot Description Corner Lot
Foundation Concrete Perimeter
Sewer Public Sewer
Water Public
Architectural Style Ranch
Others
Senior Community false
Read Less Info
Want to know what your home might be worth? Contact us for a FREE valuation!

Our team is ready to help you sell your home for the highest possible price ASAP
Bought with Susan Mastria • Canalside Properties
GET MORE INFORMATION
Broker-Owner






