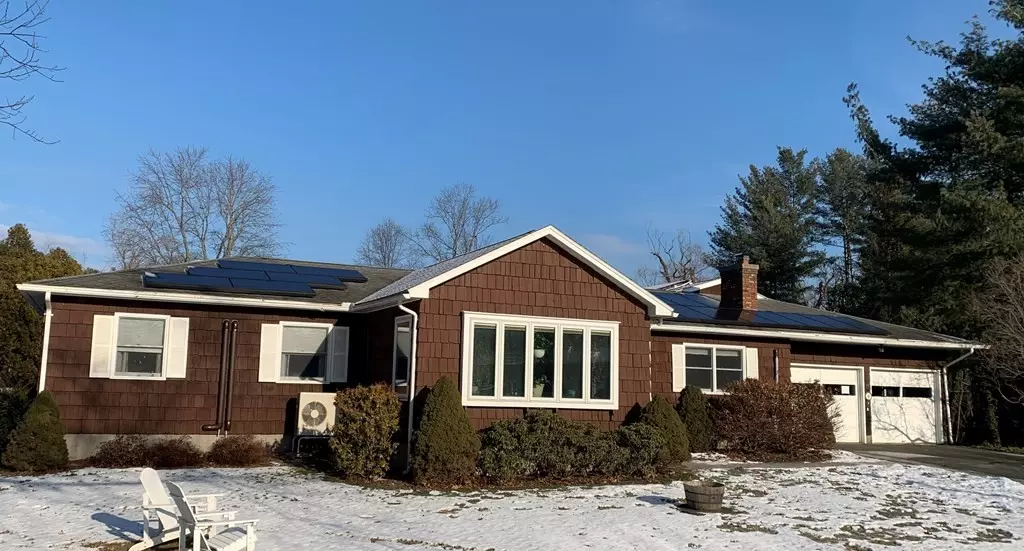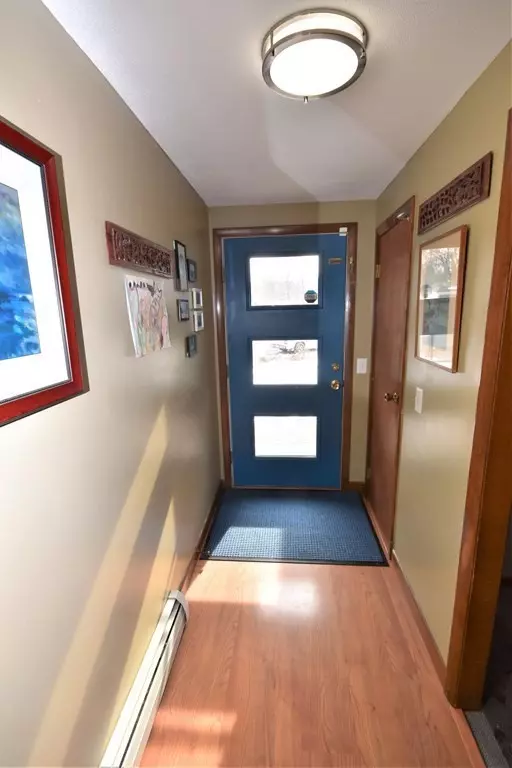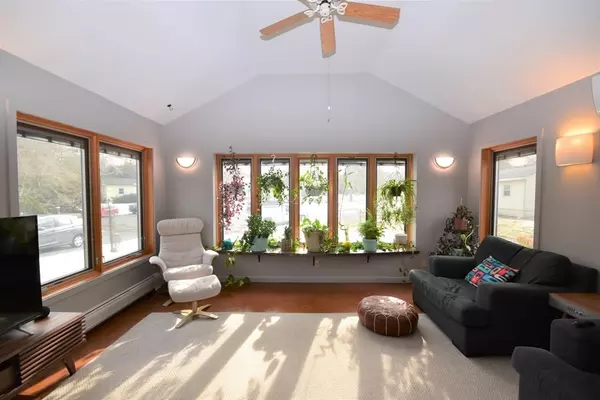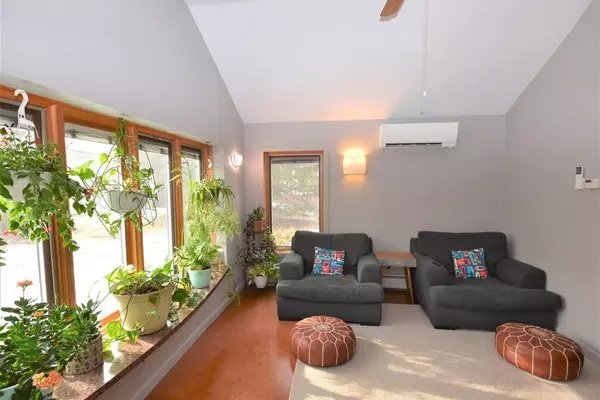$525,300
$519,900
1.0%For more information regarding the value of a property, please contact us for a free consultation.
5 Beds
3 Baths
2,614 SqFt
SOLD DATE : 04/01/2022
Key Details
Sold Price $525,300
Property Type Single Family Home
Sub Type Single Family Residence
Listing Status Sold
Purchase Type For Sale
Square Footage 2,614 sqft
Price per Sqft $200
MLS Listing ID 72936270
Sold Date 04/01/22
Style Ranch
Bedrooms 5
Full Baths 3
HOA Y/N false
Year Built 1969
Annual Tax Amount $9,120
Tax Year 2022
Lot Size 0.630 Acres
Acres 0.63
Property Description
A rare find in Amherst: 5 bedrooms and 3 baths (including a 2 bedroom In-Law Apt) and priced at only $519,900. Beautiful contemporary ranch located at end of Cul de Sac in well established South Amherst neighborhood. Main home has three bedrooms, two bathrooms including en-suite for primary bedroom, den w/ fireplace, sunny open family room leading off the dining room, and a light and airy eat in kitchen. Joined to the main house by a three season porch is a large In-Law Apt. with two bedrooms, separate kitchen, fireplace and full bath. A newly installed deck overlooks a well landscaped, private backyard. Updated heating and air conditioning systems, with mini split heat pumps, a high efficiency hybrid water heater and solar leased from Sun Run for electricity and updated recently. Attached 2-car garage with a third garage under In-Law Apt. A wonderful living situation for the family and extended family to have separate living options. A must see!
Location
State MA
County Hampshire
Zoning Res
Direction Rt. 116 South, right on W. Pomeroy. left on Farmington, 2nd right on Pondview, right on Western Ln
Rooms
Family Room Ceiling Fan(s), Flooring - Hardwood, Window(s) - Bay/Bow/Box
Basement Full, Interior Entry, Garage Access, Sump Pump, Concrete
Primary Bedroom Level First
Dining Room Flooring - Wall to Wall Carpet
Kitchen Flooring - Laminate, Window(s) - Bay/Bow/Box
Interior
Interior Features In-Law Floorplan, Kitchen, Sun Room
Heating Heat Pump, Other
Cooling Heat Pump, 3 or More
Flooring Wood, Vinyl, Carpet, Flooring - Laminate, Flooring - Wall to Wall Carpet
Fireplaces Number 2
Appliance Range, Dishwasher, Refrigerator, Washer, Dryer, Water Heater, Utility Connections for Electric Range, Utility Connections for Electric Oven, Utility Connections for Electric Dryer
Laundry First Floor, Washer Hookup
Exterior
Exterior Feature Rain Gutters
Garage Spaces 3.0
Community Features Public Transportation, Walk/Jog Trails, Golf, Bike Path, Conservation Area, Private School, Public School, University
Utilities Available for Electric Range, for Electric Oven, for Electric Dryer, Washer Hookup
Roof Type Shingle
Total Parking Spaces 4
Garage Yes
Building
Lot Description Cul-De-Sac, Gentle Sloping, Other
Foundation Concrete Perimeter
Sewer Public Sewer
Water Public
Architectural Style Ranch
Schools
Elementary Schools Crocker Farm
Middle Schools Amherst
High Schools Amherst
Others
Senior Community false
Read Less Info
Want to know what your home might be worth? Contact us for a FREE valuation!

Our team is ready to help you sell your home for the highest possible price ASAP
Bought with Kim Raczka • 5 College REALTORS® Northampton
GET MORE INFORMATION
Broker-Owner






