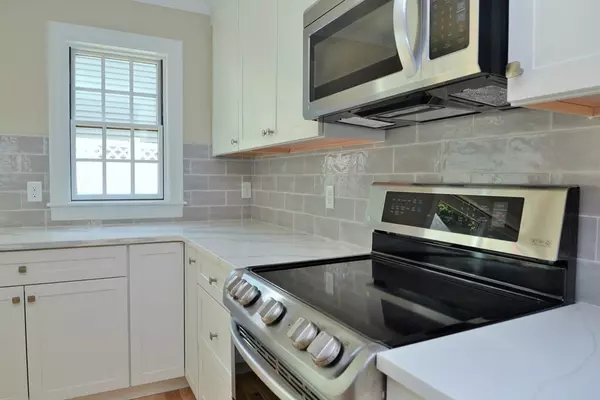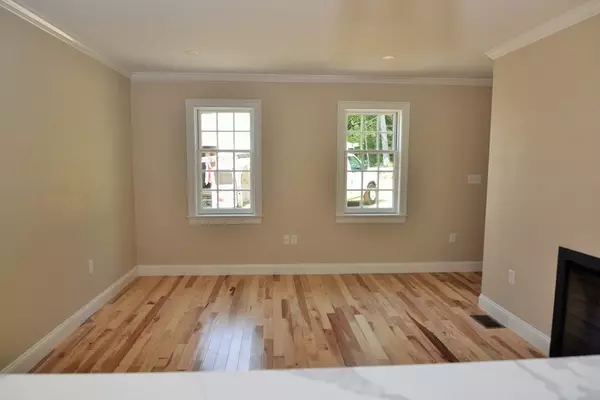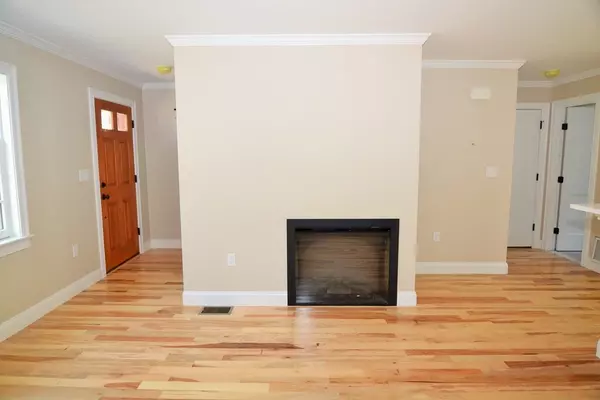$639,900
$638,500
0.2%For more information regarding the value of a property, please contact us for a free consultation.
4 Beds
4 Baths
1,907 SqFt
SOLD DATE : 03/30/2022
Key Details
Sold Price $639,900
Property Type Condo
Sub Type Condominium
Listing Status Sold
Purchase Type For Sale
Square Footage 1,907 sqft
Price per Sqft $335
MLS Listing ID 72858046
Sold Date 03/30/22
Bedrooms 4
Full Baths 3
Half Baths 2
HOA Fees $250/mo
HOA Y/N true
Year Built 2021
Tax Year 2021
Property Description
WELCOME TO LORD SQUARE LUXURY CONDOMINIUMS! 5 NEW CONSTRUCTION TOWNHOUSE STYLE HOMES ALONG WITH 1 HISTORIC HOME THAT HAS BEEN CAREFULLY RESTORED AS A FREE STANDING CONDOMINIUM. Unit 5 features 8 rooms 4 bedrooms 3 full baths and 2 half baths including a finished basement spanning over 4 floors of living space! 1st floor features a beautiful quartz and stainless kitchen with hardwood flooring, pantry soft close cabinets and a sliding glass door that leads to the private patio. A living room / dining room combination with fireplace, recess lighting, crown molding, HW flooring, and half bath are also on this floor. 2nd floor features 3 bedrooms including a primary with 3/4 bath double vanity and recess lighting. Laundry is also on this floor. 3rd floor features a family room or home office with cathedral ceilings and recess lighting. Basement features a full bath, vinyl plank style flooring, recess lighting and closet making this the 4th bedroom. Central air, 200 amp service, and more!
Location
State MA
County Essex
Zoning R1
Direction High Street is route 133/1A through Ipswich. 83 High Street is between Town Farm Rd and Lord Square
Rooms
Family Room Cathedral Ceiling(s), Flooring - Hardwood, Recessed Lighting
Primary Bedroom Level Second
Dining Room Flooring - Hardwood, Open Floorplan, Recessed Lighting, Crown Molding
Kitchen Flooring - Hardwood, Dining Area, Countertops - Stone/Granite/Solid, Breakfast Bar / Nook, Open Floorplan, Recessed Lighting, Stainless Steel Appliances
Interior
Interior Features Bathroom - Half, Bathroom - Full, Bathroom - Tiled With Tub & Shower, Bathroom
Heating Forced Air, Electric
Cooling Central Air
Flooring Tile, Vinyl, Hardwood, Flooring - Stone/Ceramic Tile
Fireplaces Number 1
Appliance Range, Dishwasher, Disposal, Microwave, Refrigerator, Tank Water Heater, Utility Connections for Electric Oven, Utility Connections for Electric Dryer
Laundry Flooring - Stone/Ceramic Tile, Recessed Lighting, Second Floor, In Unit, Washer Hookup
Exterior
Garage Spaces 1.0
Community Features Public Transportation, Shopping, Park, Walk/Jog Trails, Stable(s), Golf, Laundromat, Bike Path, Conservation Area, House of Worship, Public School, T-Station
Utilities Available for Electric Oven, for Electric Dryer, Washer Hookup
Waterfront Description Beach Front, Ocean, River
Roof Type Shingle
Total Parking Spaces 1
Garage Yes
Building
Story 4
Sewer Public Sewer
Water Public
Others
Acceptable Financing Contract
Listing Terms Contract
Read Less Info
Want to know what your home might be worth? Contact us for a FREE valuation!

Our team is ready to help you sell your home for the highest possible price ASAP
Bought with Sonia Johnson • eXp Realty
GET MORE INFORMATION
Broker-Owner






